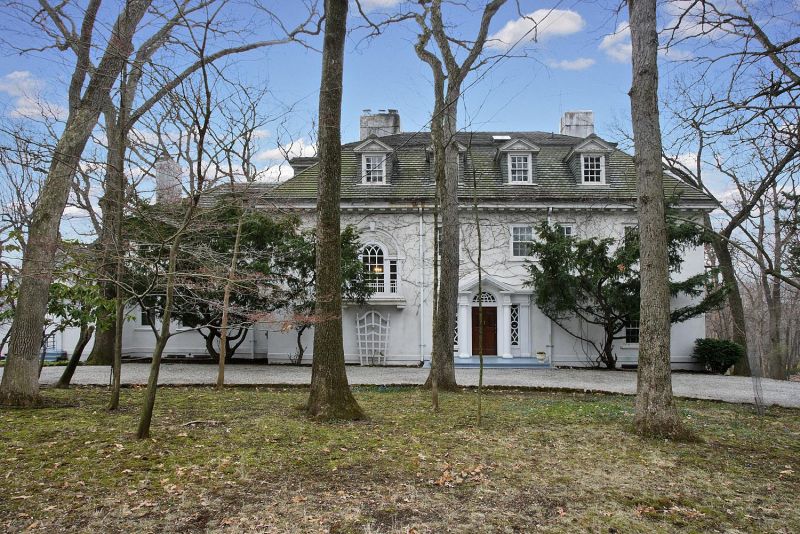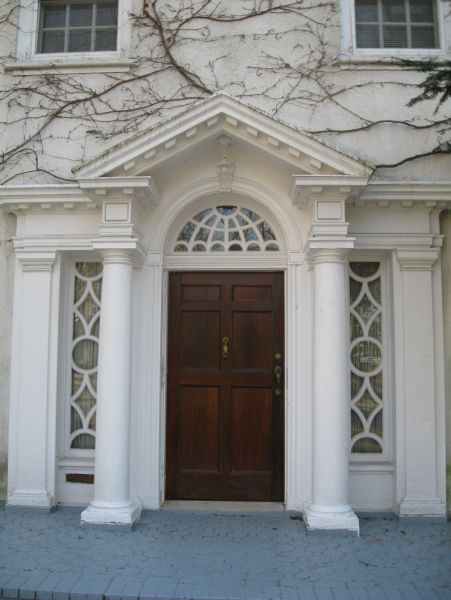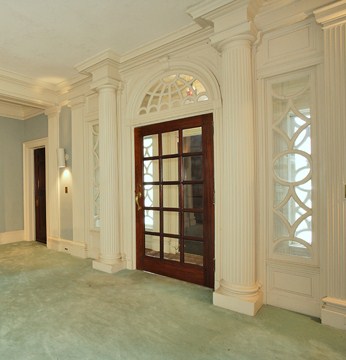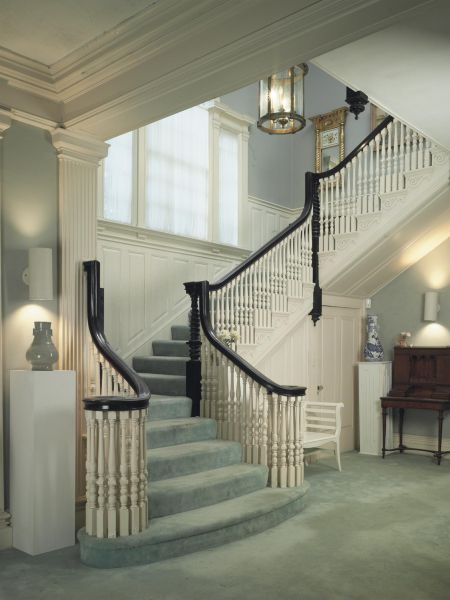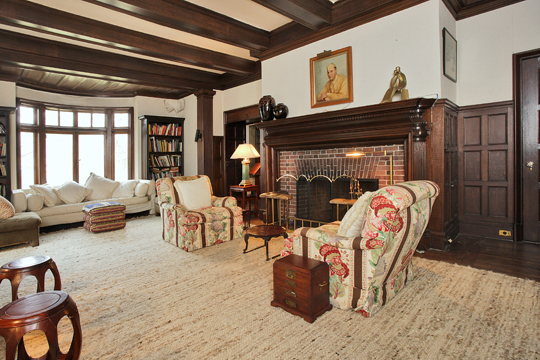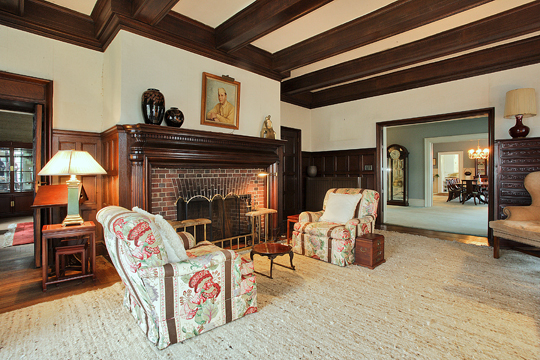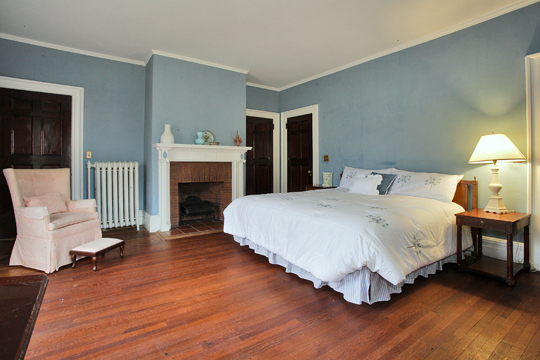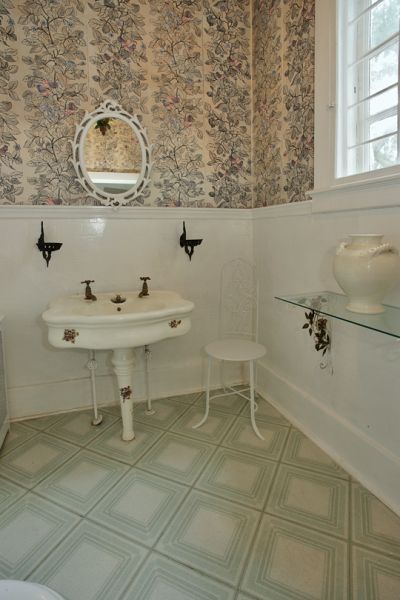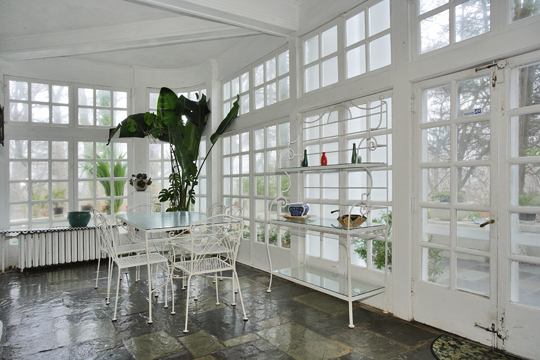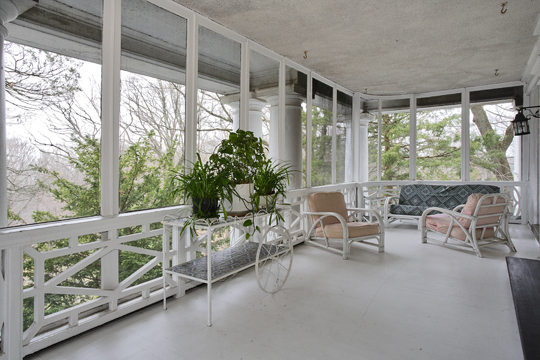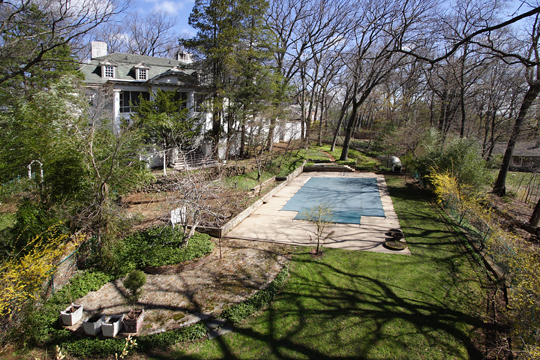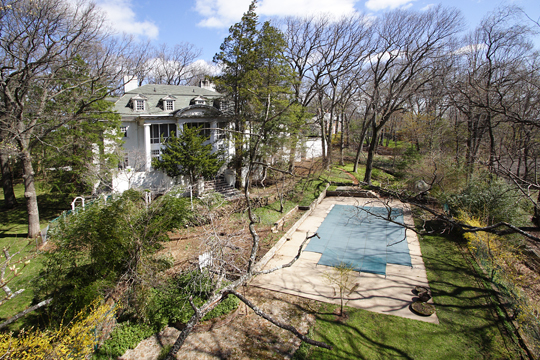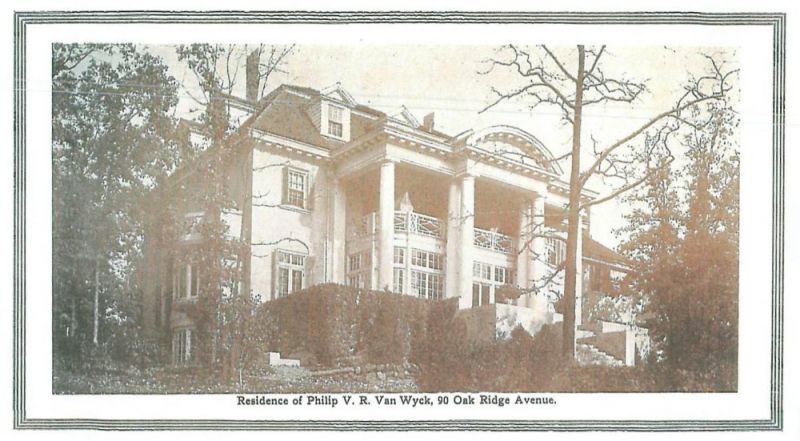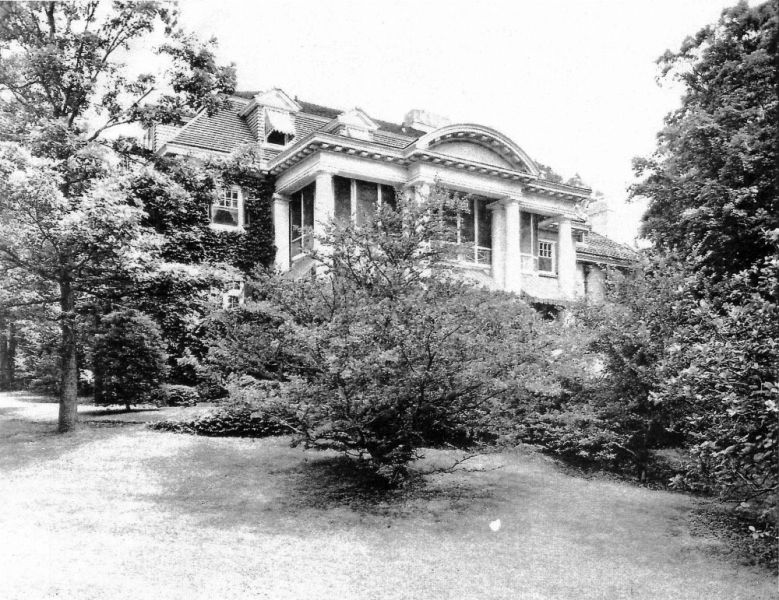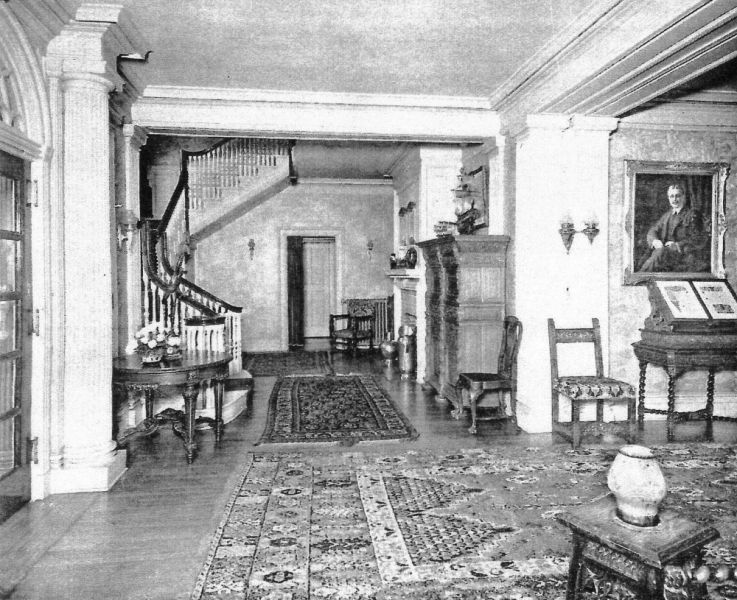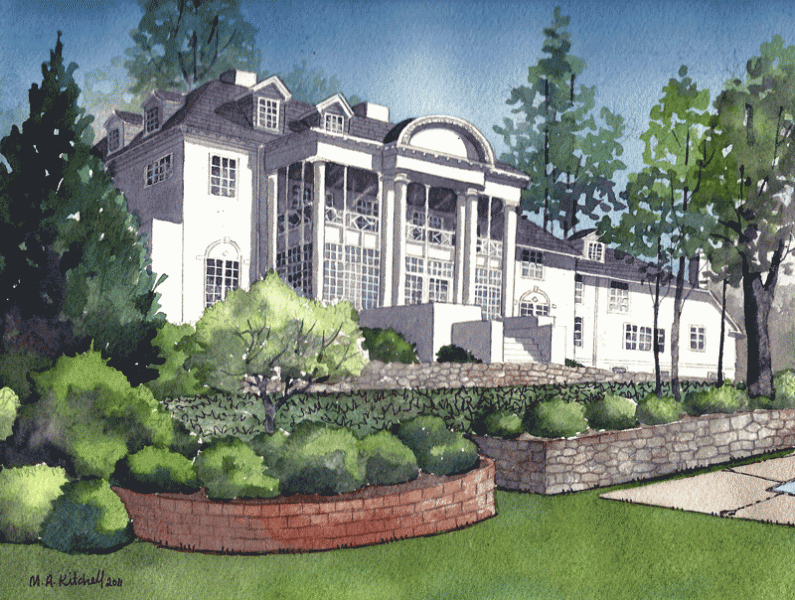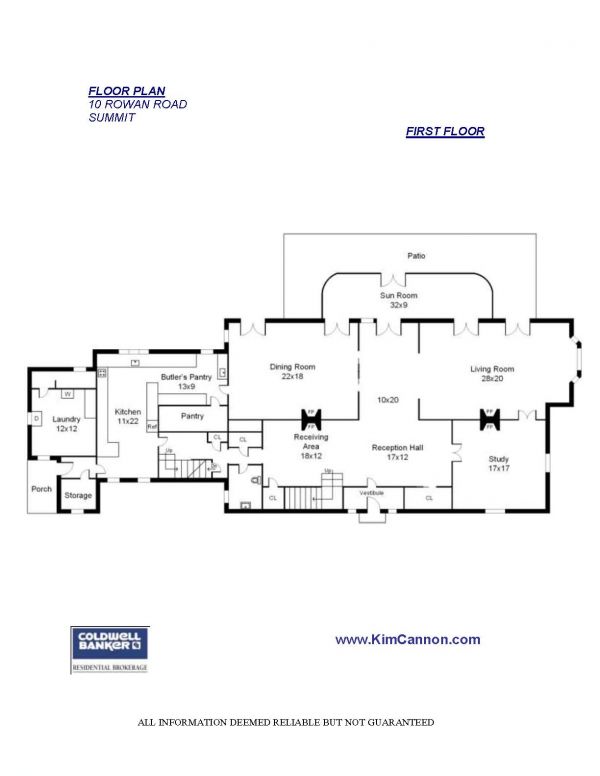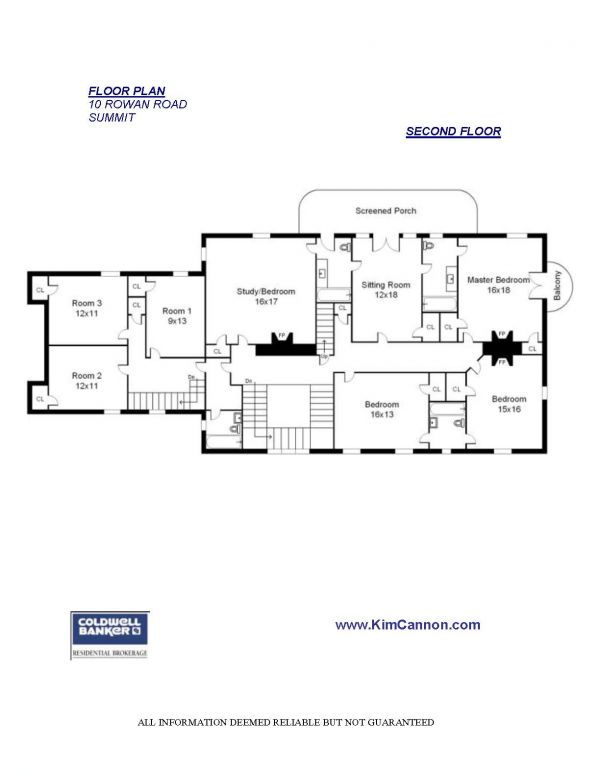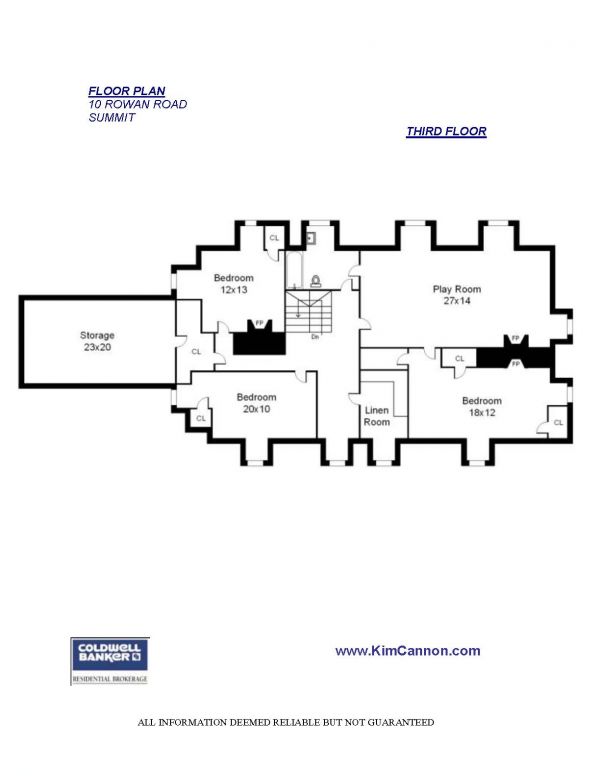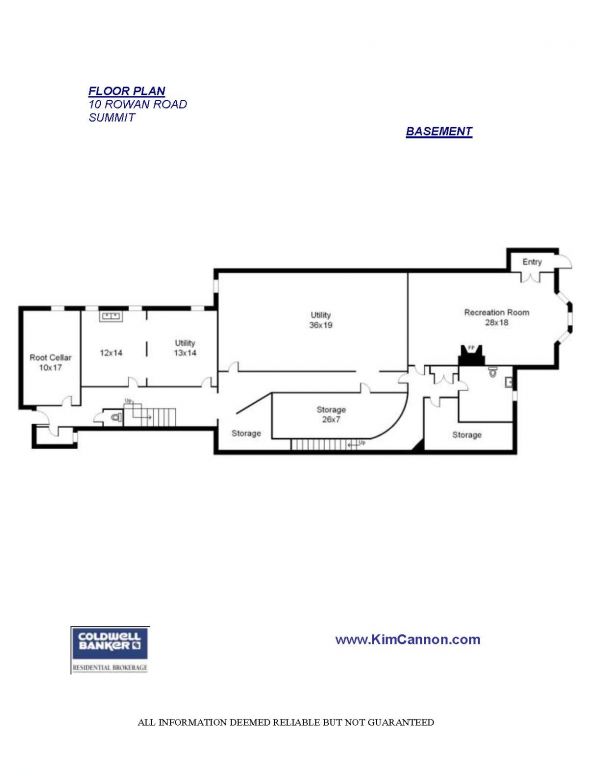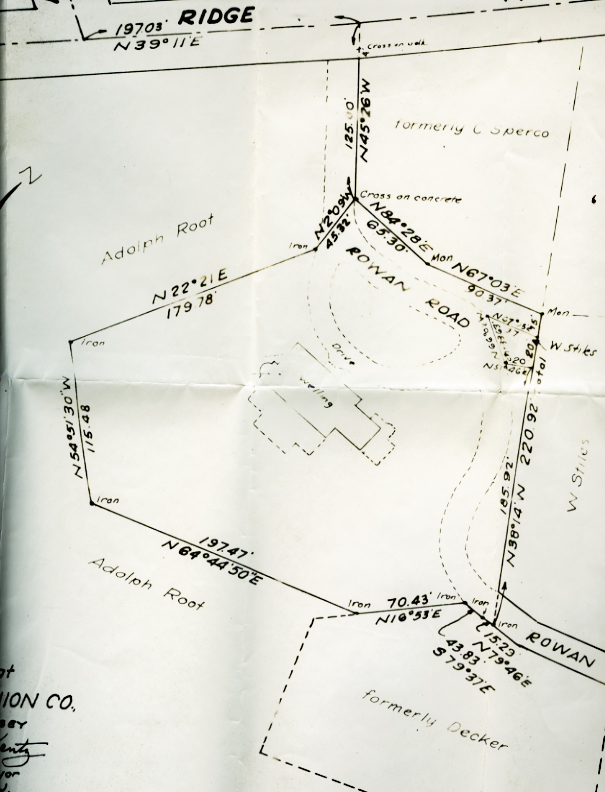Impressive Landmark Home
Built at the turn of the century, this circa 1910 Georgian Colonial residence was constructed at a time when quality craftsmanship and architectural detail were magnificently orchestrated for the most discerning of buyers. Originally known as 90 Oak Ridge Avenue, Roanokes was once set on 9.68 acres of fruit orchards, horse stables, sunken flower gardens, tennis and bowling greens. The property now spans 1.4 acres, backing to the beautiful landscape of the Watchung Reservation parklands.
Originally built for Philip Van Renssalaer Van Wyck, and designed by architect Marsh and Gette of New York, 10 Rowan Road was subsequently purchased by the Gordon Family, in 1951 from Adolph Root, President of the historic Roots Department Store in downtown Summit and affectionately named 'Roanokes' by the late Grace Gordon. A home rich in history inside and out, an architecturally stunning interior and a floor plan of such perfect proportion, has housed such wonderful personal belongings such as a multi-million dollar Chinese pottery collection recently auctioned by Christie's Estates.
Unique and wonderful stamps in time can be discovered throughout this 10,000 square foot treasure such as hidden alcoves, remnants of coal for heating, a root cellar, a cold room with an ice refrigerator with exterior delivery door, a phone booth, an antique fire hose, and more. Interior details include 11 wood burning fireplaces, hardwood floors, high ceilings, intricate moldings, pocket doors, and built-ins.
Solidly constructed, this home is built of a stucco exterior, stone tiled roof, a cement foundation, and steel framing. The main level begins with a solid mahogany door accented by ornate decorative windows. Upon entering, one is awestruck by a huge reception hall and receiving area with fireplace, all on a scale reminiscent of the grandeur and elegance of entertaining during a bygone era. Adjacent rooms include a library with fireplace, a raised paneled living/family room with fireplace, a banquet-sized dining room with fireplace, a sunroom, eat-in-kitchen, butler's pantry, laundry room and powder room.
A dramatically appointed staircase leads to the second level with a master suite offering a private terrace and fireplace, four additional bedrooms, two with fireplaces, three full baths and a screened porch with beautiful views. The second level also offers a three room servant's wing with bath and back staircase. The third floor has three bedrooms, two with fireplaces, a large playroom with fireplace, a linen room, bath and attic storage room. The lower level, accessed by two stair cases, has a slate-floored recreation room with fireplace and backyard access. Additional storage, garden, utility and service rooms can be found on this level.
This home's commanding street presence is approached by a semi-circular driveway for guest parking and a separate two car garage and driveway area for convenient resident parking. The side and rear yards offer level play areas, terraced gardens, stone retaining walls, and an Olympic sized in-ground heated swimming pool.
A unique opportunity awaits this estate's proud new owner having the vision and passion to restore this special diamond in the rough back to its original splendor and beauty of yesterday.

