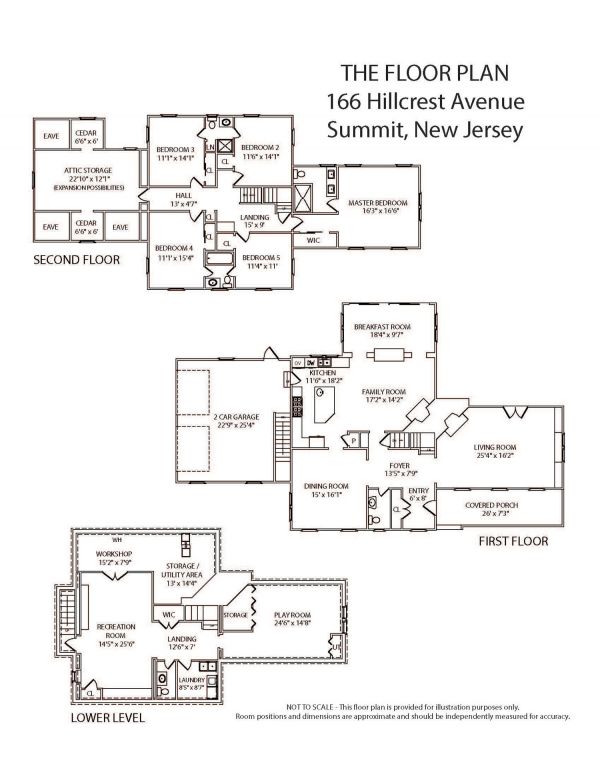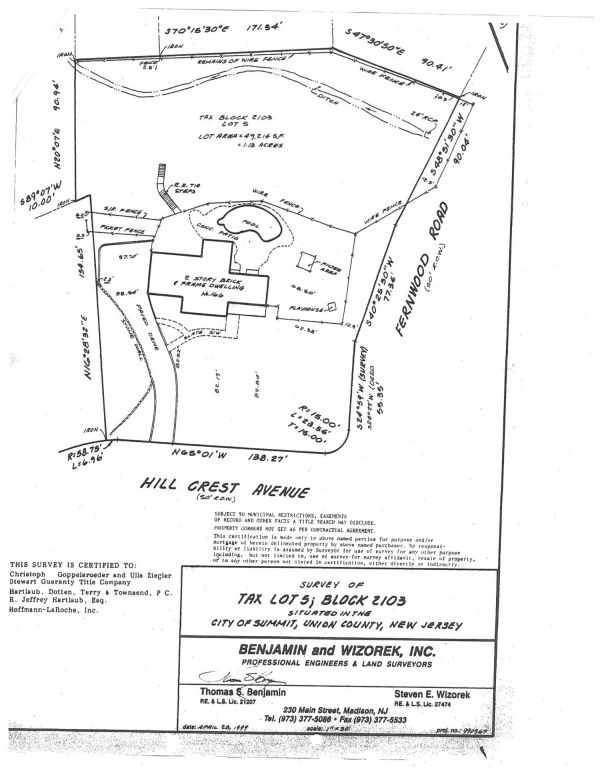Impressive Northside Colonial
Resting on nearly a full acre of meticulously landscaped property, this renovated and updated colonial illustrates just what 'move-in condition' really means. Located in the desirable Northside section, this fine home is positioned to take full advantage of all Summit has to offer. As majestic hardwood and mature shrubbery artfully frame the exterior, the covered front porch extends a warm and inviting welcome.
Step inside, where a spacious foyer serves as your introduction to polished hardwood floors that travel into the adjoining rooms. Decorative moldings and wide trim enhance a tasteful decor, ready to welcome a wide array of tastes and furnishings. Gracious and elegant, the living room is distinguished by its corner fireplace, built-in shelves and window seat, and French doors leading to your resort style backyard. Across the foyer, the banquet size dining room is poised to host your next dinner party.
For anyone who loves to cook and entertain, the kitchen is a dream come true. Cabinet storage and counter space are plentiful, while professional quality appliances are arranged for easy access. The massive center island breakfast bar adds storage and workspace, while large windows above the sink overlook the backyard. The breakfast room redefines casual dining with three walls of windows and sliders leading outside. Skylights bring in
even more natural light.
As casual or as formal as the occasion requires, the family room is clearly the center of activity. In addition to its corner fireplace, the family room is open to both the kitchen and breakfast room. The result is a wonderful social hub where everyone will naturally gather.
Secluded on the second level are five bedrooms and three full baths. The master suite is a fabulous escape, featuring a large bedroom, walk-in closet and full master bath. The family bedrooms come with ample closet storage and pleasant treetop views. Two Jack n' Jill full baths serve these four bedrooms through the daily rush.
Completing this second floor is a large attic above the garage with open storage space, two cedar closets and the potential for finishing into a bonus room, bedroom or whatever suits your needs. There is also access to a huge, walk-up third floor attic for additional storage needs. The lower level includes a recreation room, play room, laundry room, powder room and storage/utility space.
Step outside where you gain an instant sense of peace and tranquility. Spacious and private, this yard includes a large patio, perfect for al fresco dining, a free form heated in- ground pool, privacy fencing and beautiful landscaping
SPECIAL FEATURES AND IMPROVEMENTS
EXTERIOR:
- Whitewashed brick and wood clapboard exterior
- Covered front porch
- Front walkway, white fencing and landscapingnew in 2007
- Paved driveway with cobblestone inserts (new in 2007), Belgian block curbs and additional parking
- Attached 2-car garage with interior access and automatic garage door openers new in 2012
- Patio accessed from the living room
- Free form heated in-ground pool with patio surround, new heater in 2007 and new filter in 2008
- Backyard includes open lawns, ground cover, mature trees and privacy fencing
- Underground sprinkler system
- Professionally landscaped property
- Prime Northside location close to shopping, top rated schools, recreation and NYC commuter trains
- Easy access to major highways, business centers and Newark Liberty International Airport
INTERIOR:
- Open, effortless floor plan beautifully finished across three levels
- Decorative moldings and trim, wainscoting, 6-panel interior doors with brass hardware and furniture quality built-ins
- Hardwood floors on the first and second floor, carpeting in the hallway, master bedroom and guest bedrooms new in 2013
- 2 Wood-burning fireplaces: living room and family room
- Replaced front stairway banister in 2013
- Renovated the master bath and Jack n' Jill bath in 2013
- Custom fitted closets on all three floors
- Walk-in storage room with two cedar closets on the second floor offers expansion possibilities
- Walk-up attic with thermostatic attic fans added in 20072-zone gas fired forced air heating
- 2-zone central air conditioning includes a new condenser, air handler and duct work on the second floor in 2013
- Tank-less high efficiency has water heater in 2007
- Natural gas automatic 19KW backup generator with transfer switch in 2012
- Security system
PROPERTY PARTICULARS:
- Custom Colonial
- 10 Rooms; 5 Bedrooms; 3 Full & 2 Half Baths
- Built: 1952 / Renovations
- Lot Size: See Survey
MUNICIPAL INFORMATION:
- Assessments – Land: $457,500, Building: $336,300, Total: $843,100
- Property Size: See survey, approximately 1 acre
- 2015 Taxes: $34,634

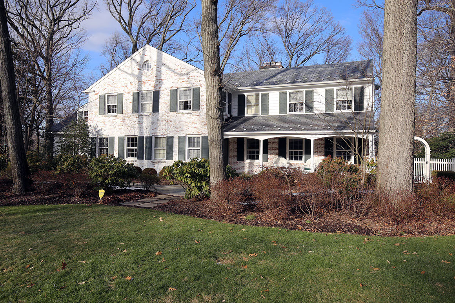
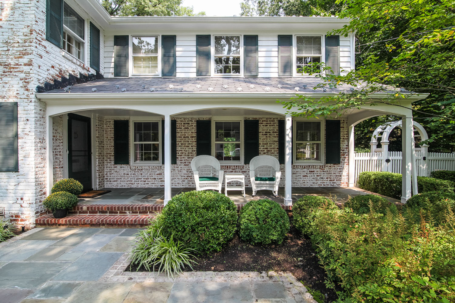

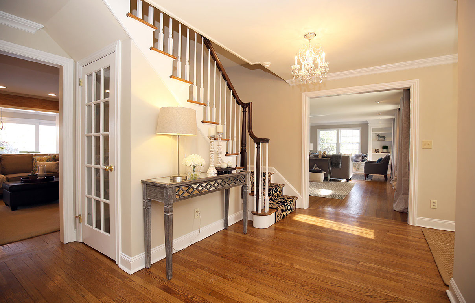
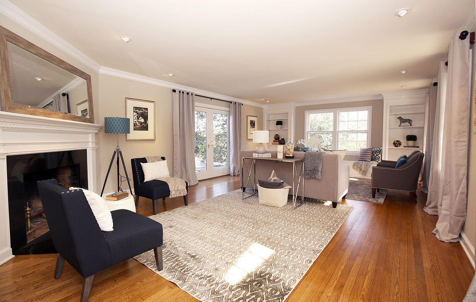
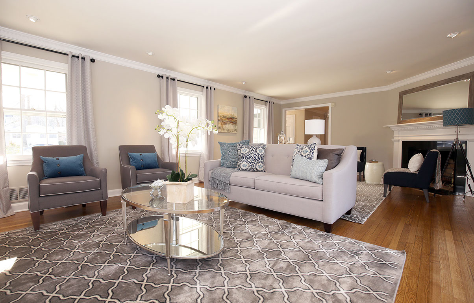
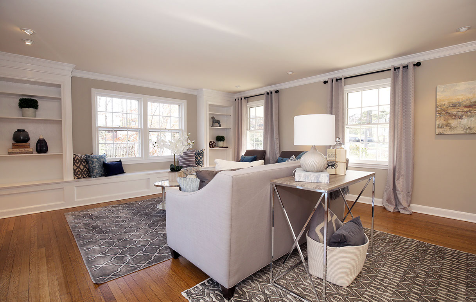
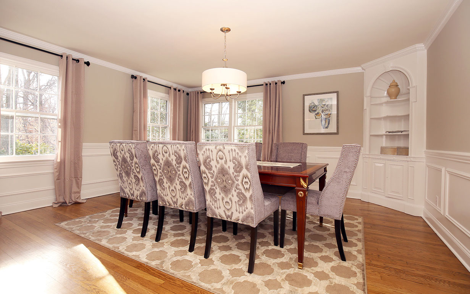
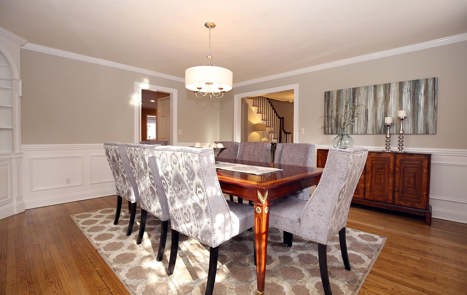
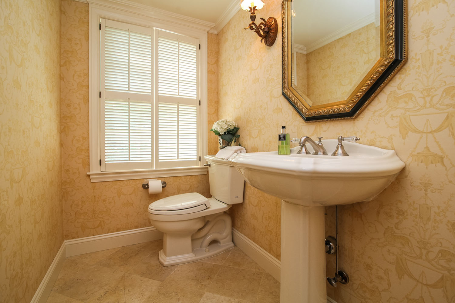
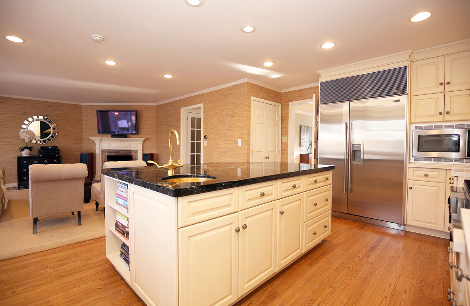
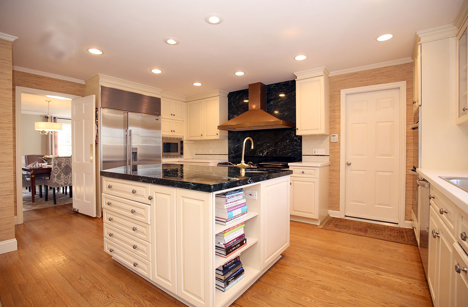
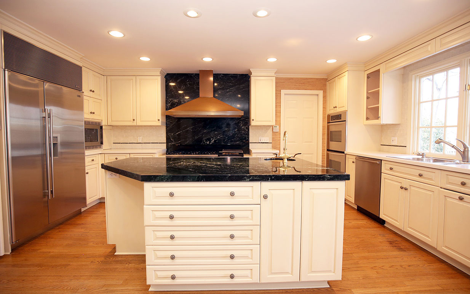
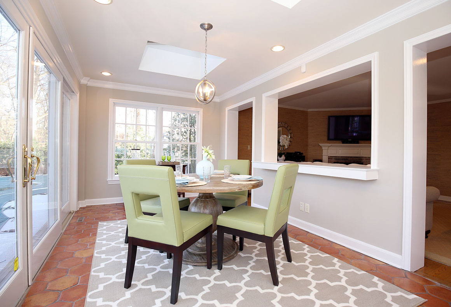
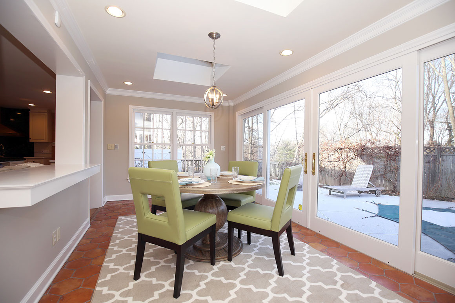

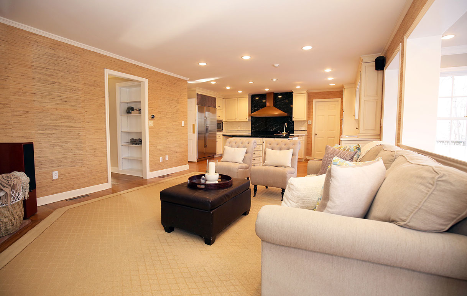
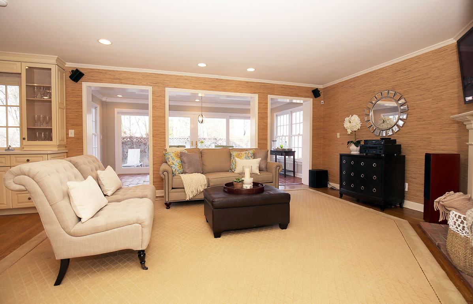
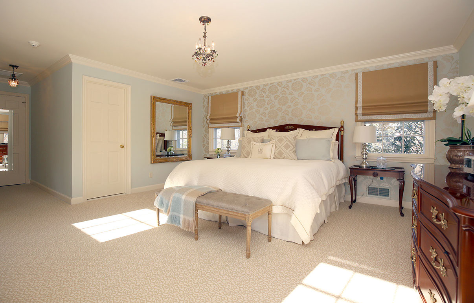
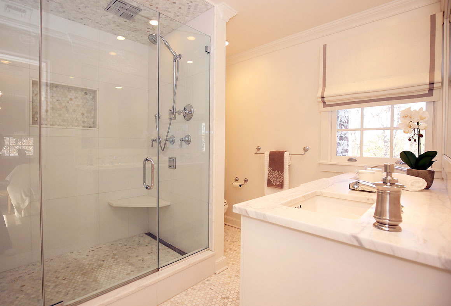
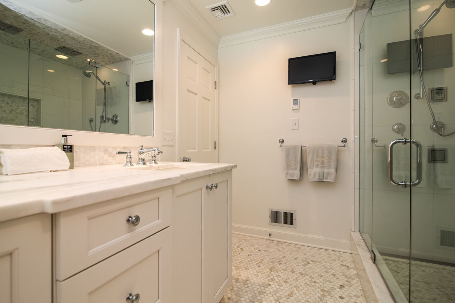
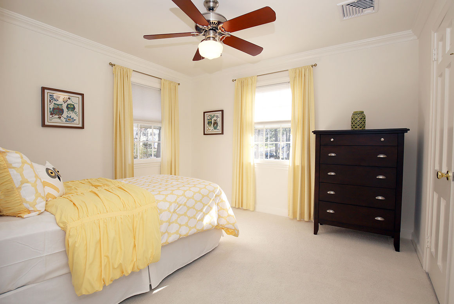

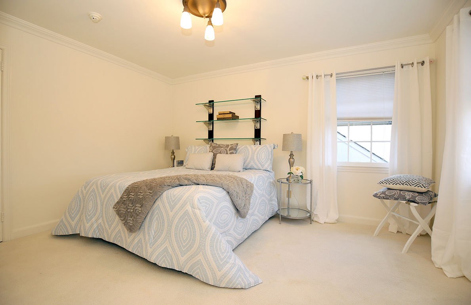
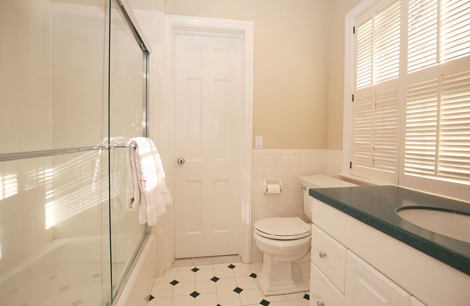
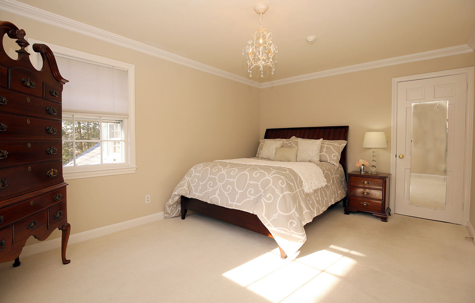
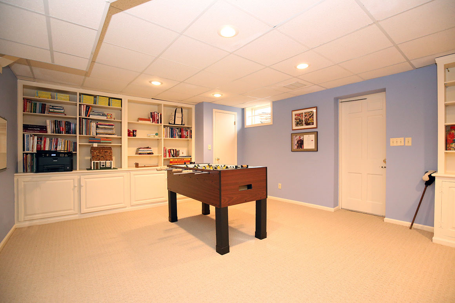
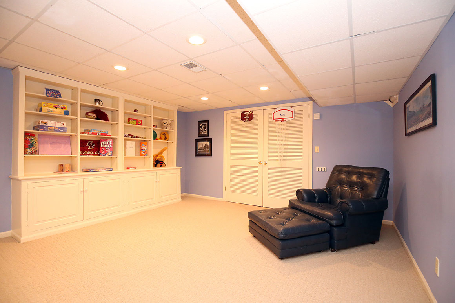
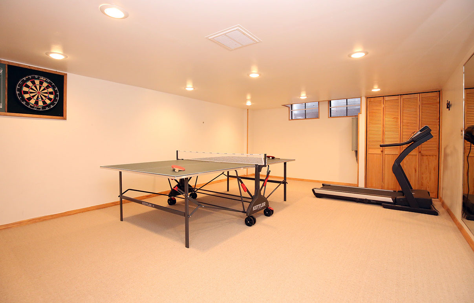
_004.jpg)
_004.jpg)

_005.jpg)
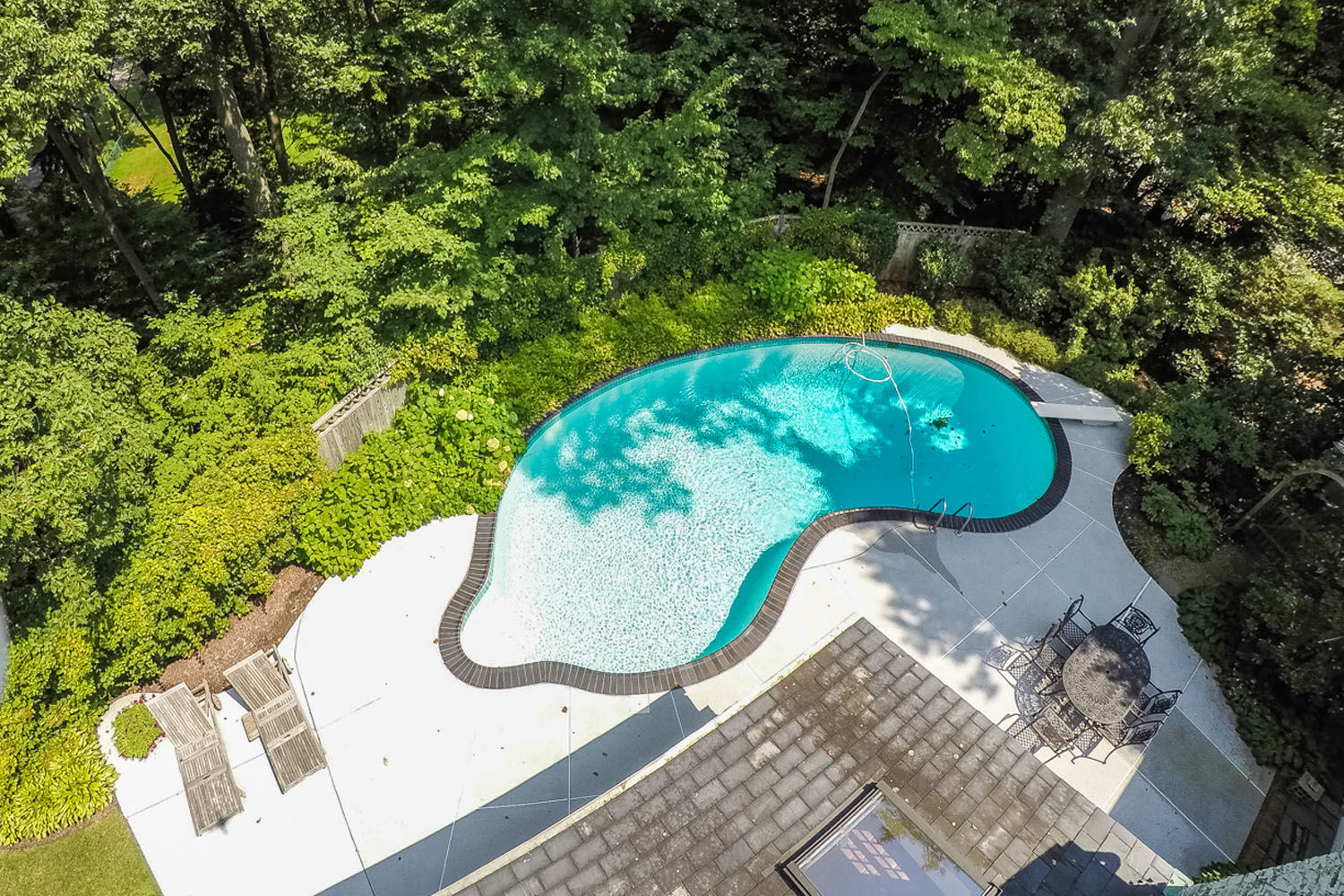
_005.jpg)
_003.jpg)
_003.jpg)
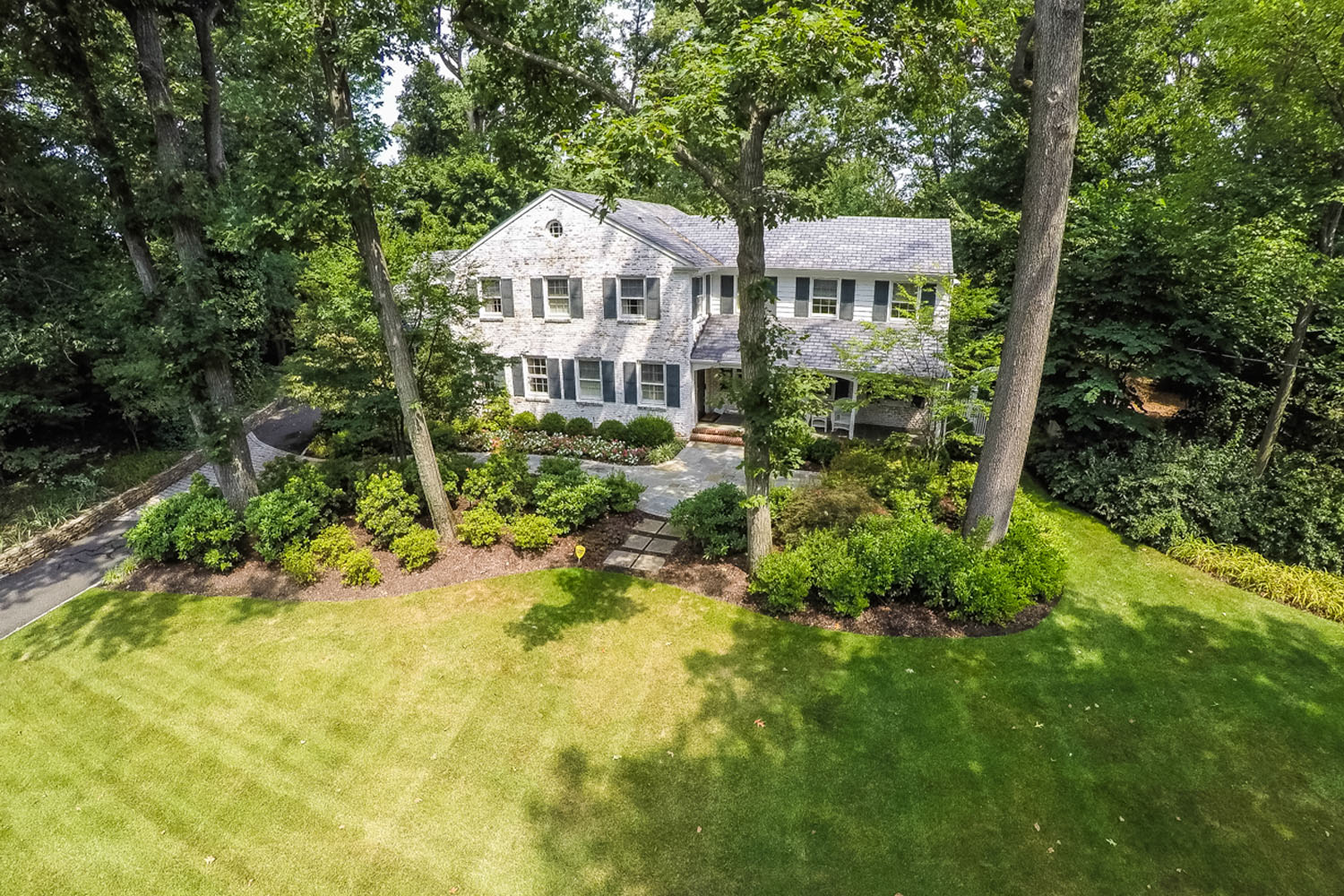
_002.jpg)
_002.jpg)
