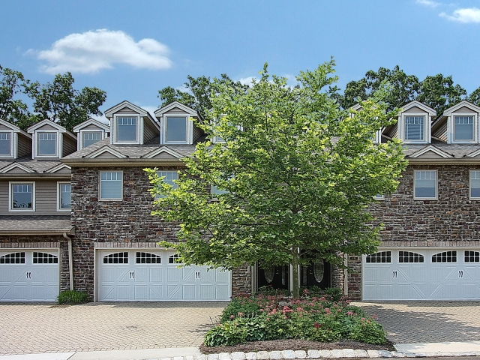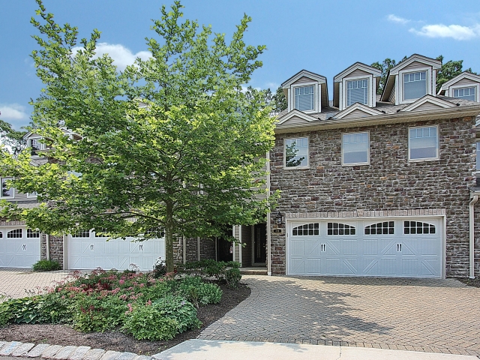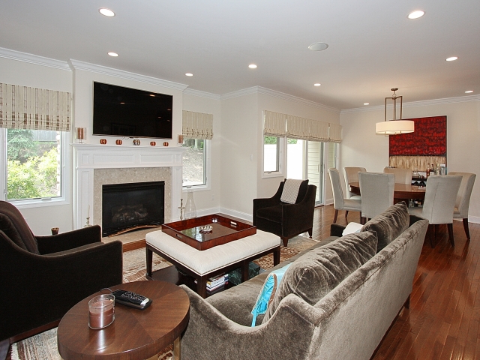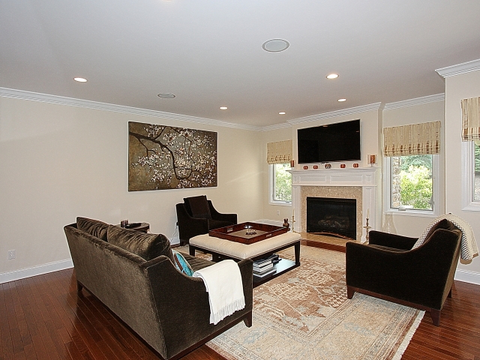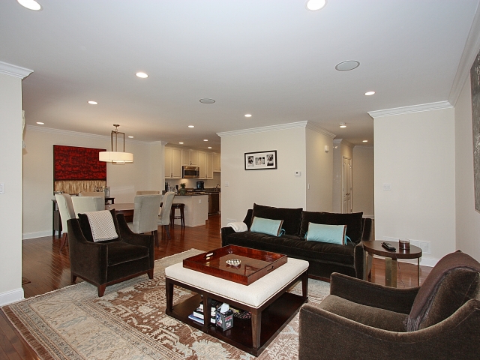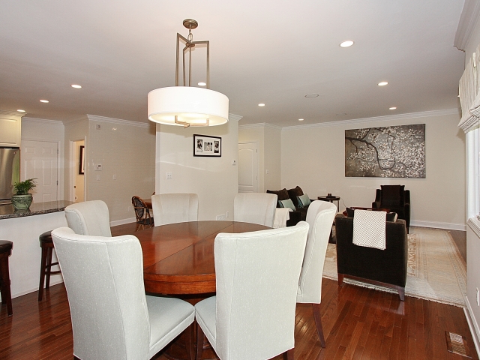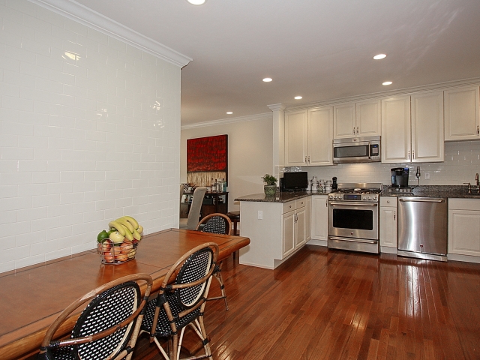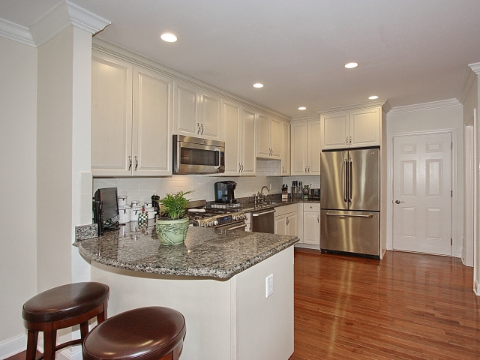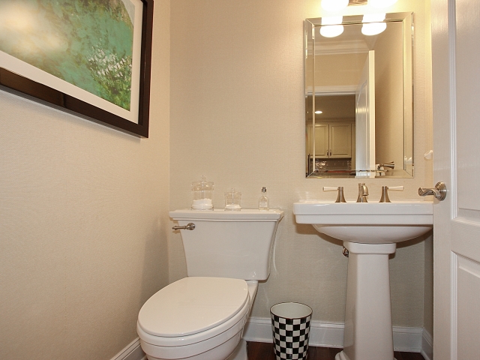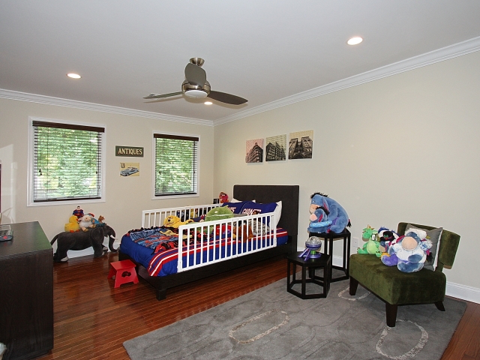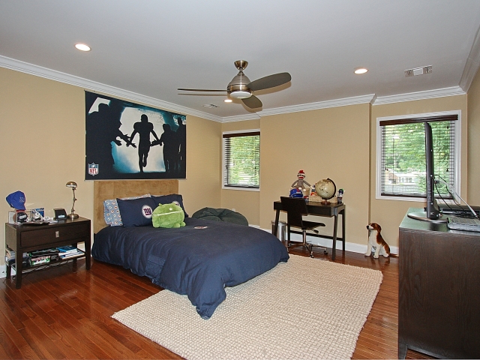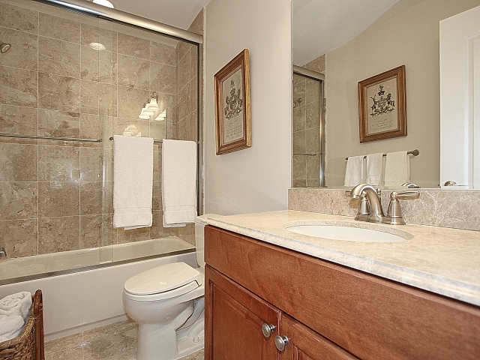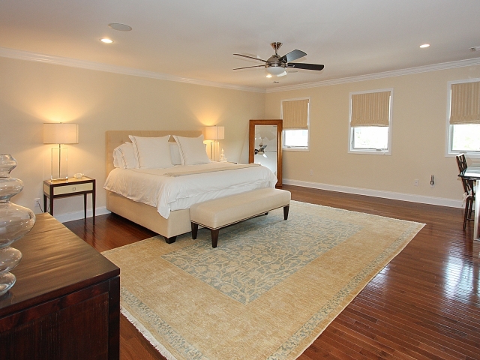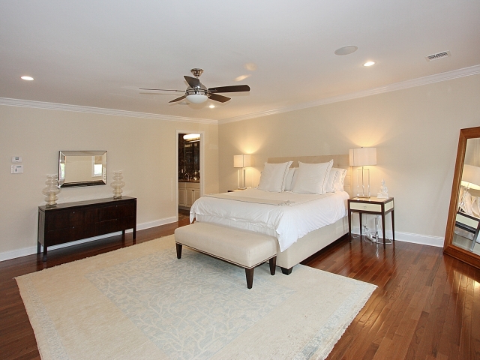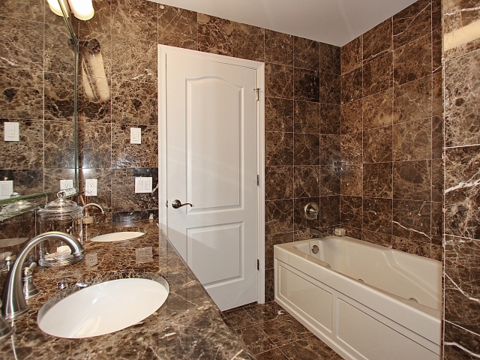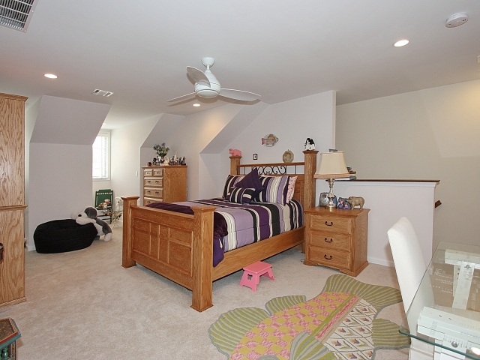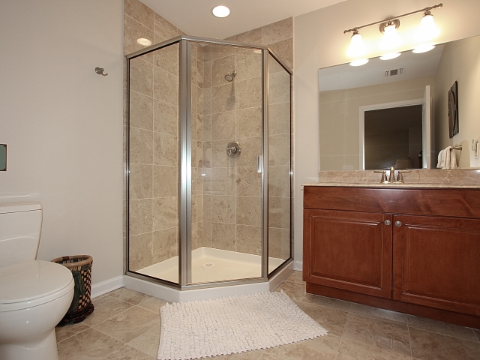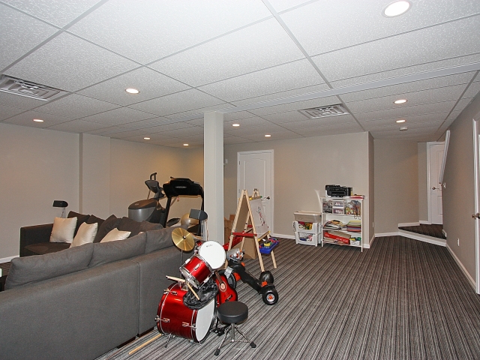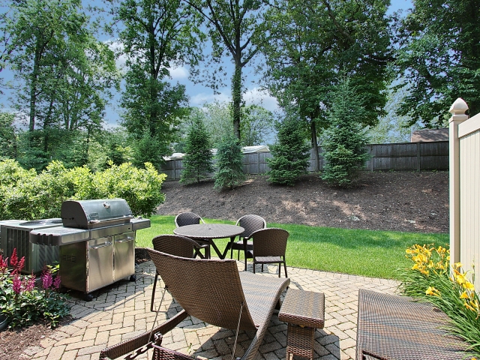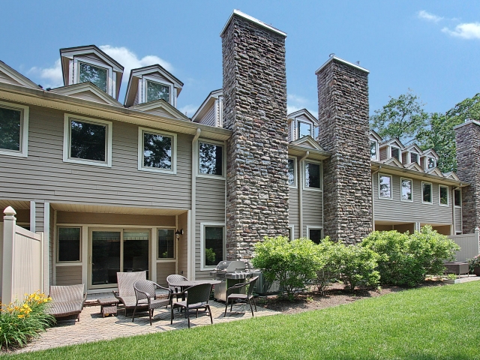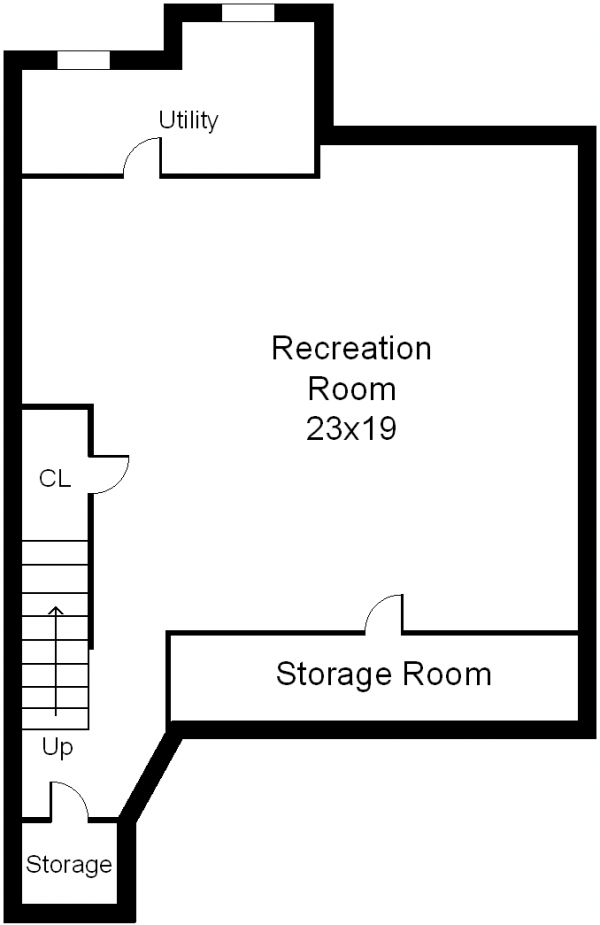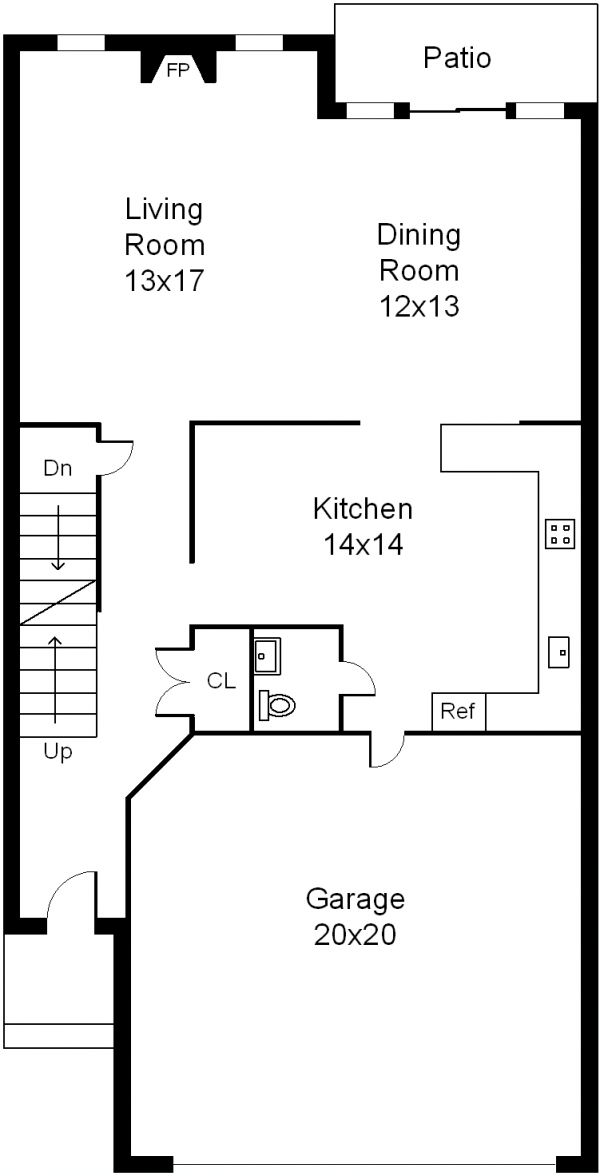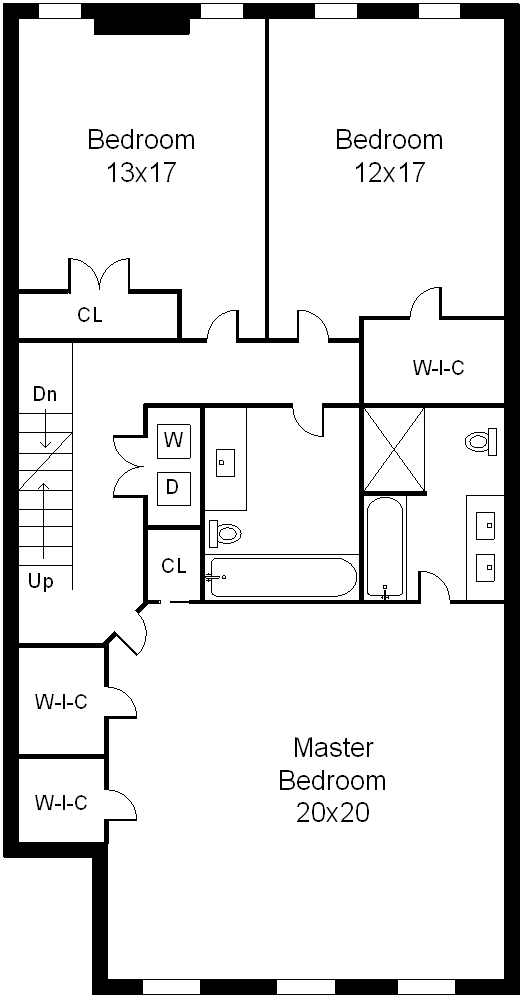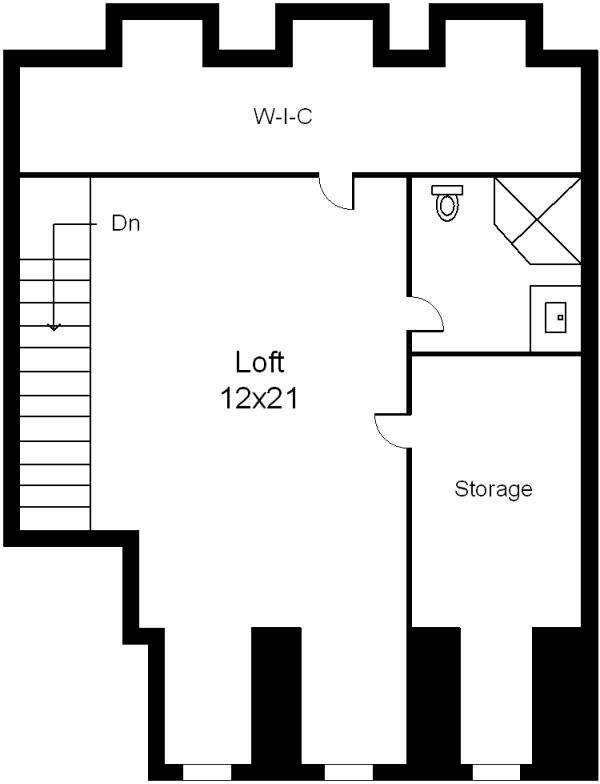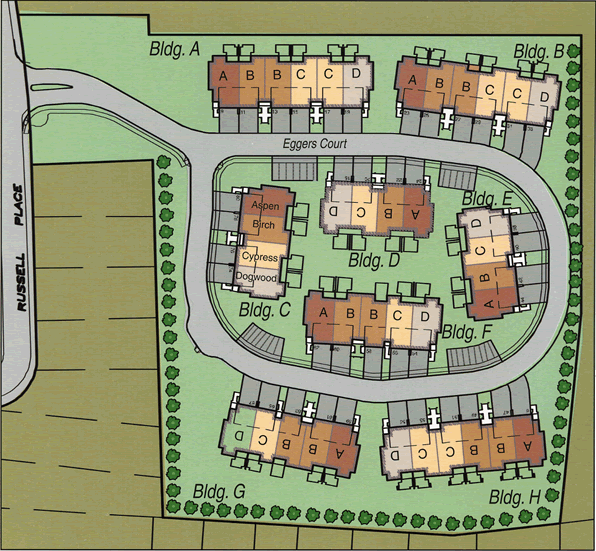Stunning Luxury Town Home In Summit
This stunning luxury Town Home, located in the desirable 'Summit Park' community, offers a rare opportunity to the most discerning of buyers. Beautifully decorated, a noted NYC interior designer used high-end, quality fixtures and finishes throughout this three bedroom, three and one half bath property. A custom kitchen boasts top-of-the-line cabinets, appliances, granite countertops and elaborate subway tile work. Well-suited for entertaining, enjoy an inviting living room with gas fireplace and dining room with sliders to a private, paver patio. The second floor has a large master suite with two walk-in closets and marble bath, two additional bedrooms with marble hall bath, and laundry facilities. The third floor includes a loft with ample storage and a full bath. The lower level has a beautifully finished recreation room providing versatile family living space. Amenities of this home include hardwood floors on the first and second levels, crown moldings, built-in stereo speakers, closet organizer systems, custom window treatments, a two car attached garage and more. This property is conveniently located near shops, NYC transportation, highways and offers easy airport access.
- Professionally decorated and upgraded 'Summit Park' stone front Town Home built in 2006
- Three bedrooms, three and one half bathrooms
- Custom kitchen with full height cabinets, GE 'Café' series stainless steel appliances, granite countertops, subway tiled backsplash and floor-to-ceiling subway tiled walls, hard wood floor, convenient direct entry from garage
- Gas fireplace with marble surround in living room; Built-in speakers in living/dining rooms
- Dining room with sliding doors to private, paver patio (gas line installed for grilling)
- Powder room off kitchen
- Recessed lighting, crown moldings, quality lighting fixtures, custom window treatments and blinds throughout each level
- Hardwood floors of the first and second levels
- Master bedroom exceptionally spacious with two walk-in closets, built-in stereo speakers, ceiling fan, recessed lighting, hardwood floors
- Marble master bathroom with floor-to-ceiling Emperador marble, jetted tub, double vanity, oversized shower stall with seamless glass door and tumbled marble floor
- Second floor bedrooms have ceiling fans, recessed lighting, crown molding, hardwood floors, large closets with organizer systems
- Second floor hall bathroom, marble tile and vanity, shower over tub with glass door enclosure
- Third floor loft with full bathroom, storage closet, utility/storage room
- Lower level recreation room with designer carpet, high ceilings, recessed lighting, multiple storage rooms (all wine refrigerators and racks excluded)
- Two car attached garage with automatic door opener, storage shelving
- Ample closet space and storage rooms throughout all levels
- Two zone gas forced air and central air conditioning systems
- Exclusions: T.V/Audio equipment & brackets, basement refrigerator, wine refrigerators and racking system, Dining Room light fixture negotiable
- Inclusions: Washer, dryer, kitchen refrigerator, all other light fixtures, window treatments, blinds, ceiling fans
- Monthly Maintenance Fee: $350; Application Fee: $600
- Annual Property Taxes: $11,900

