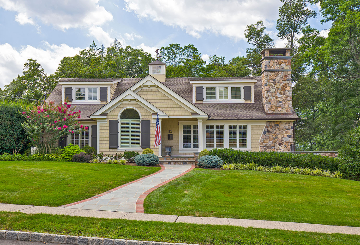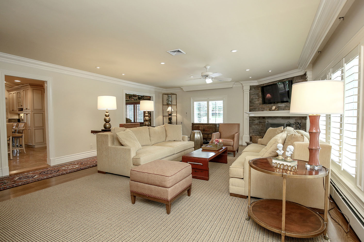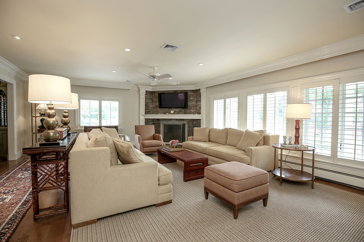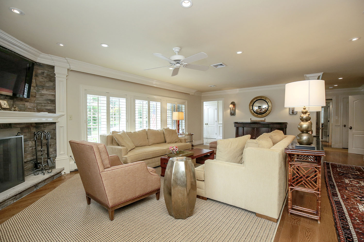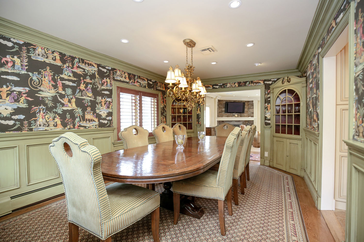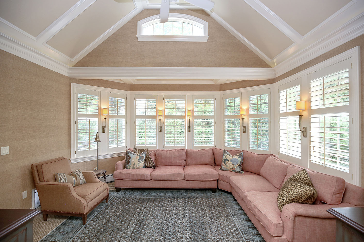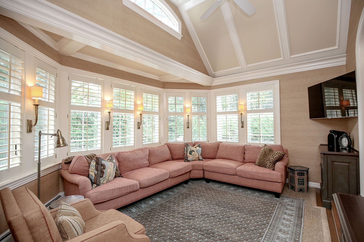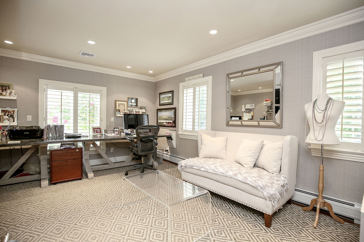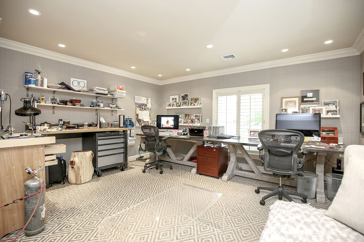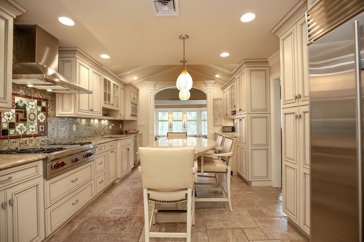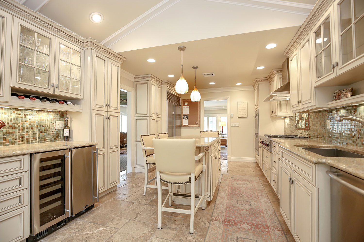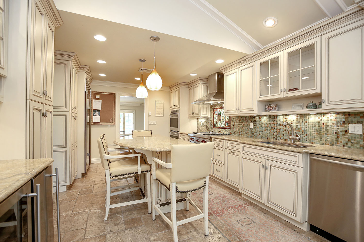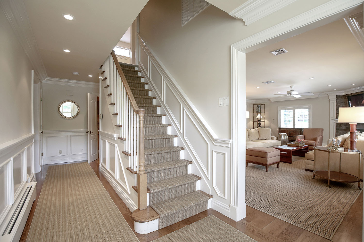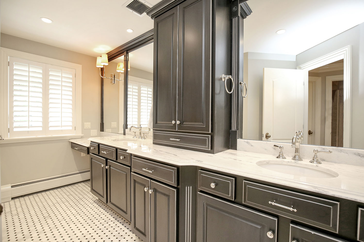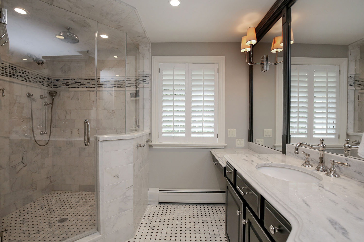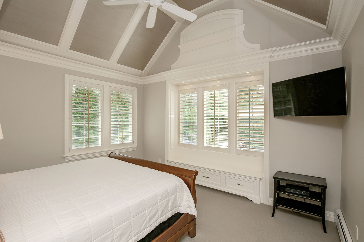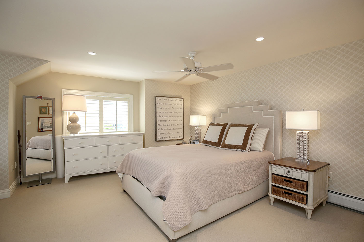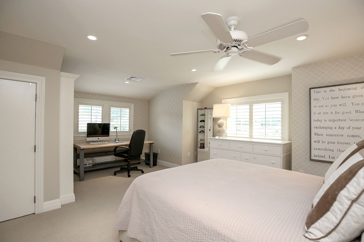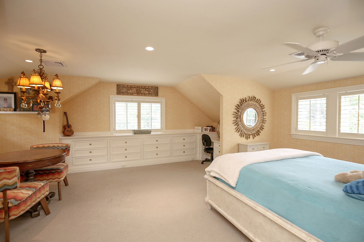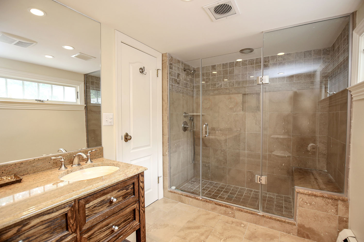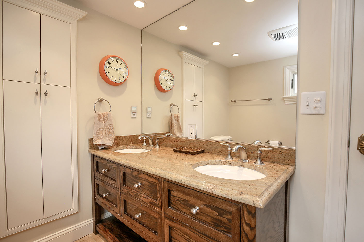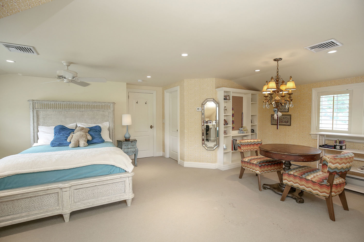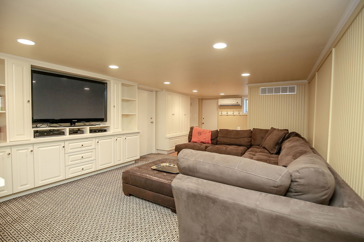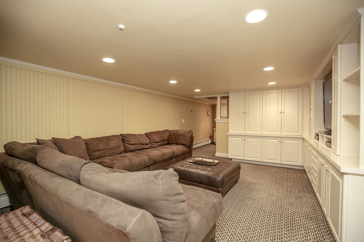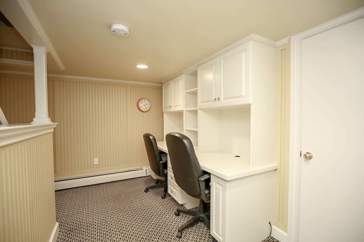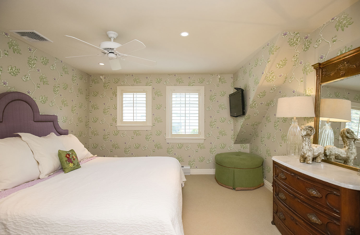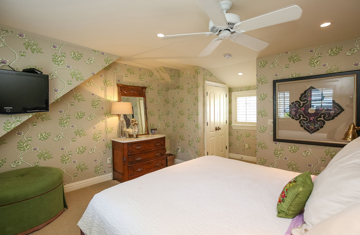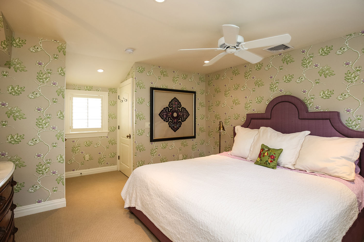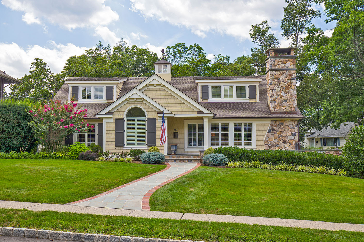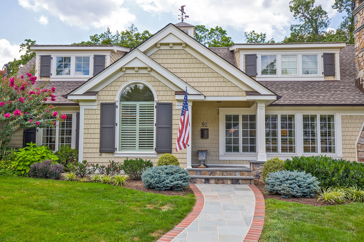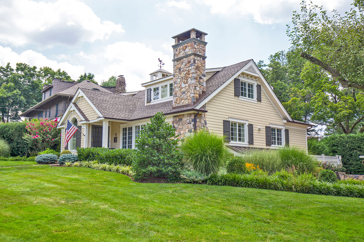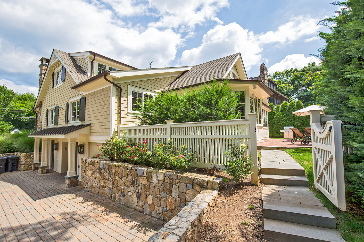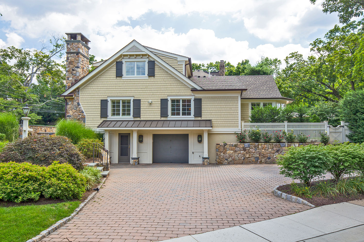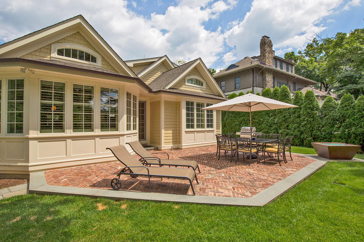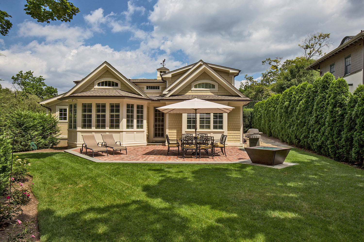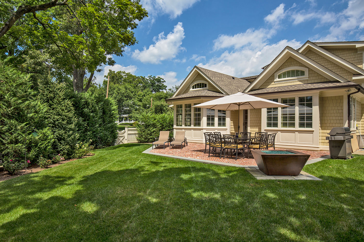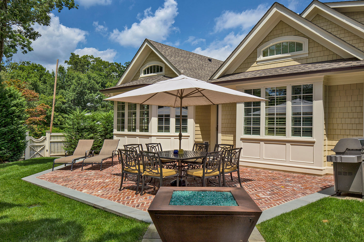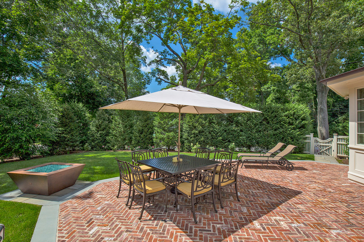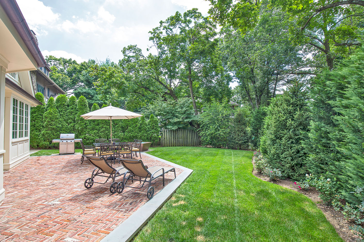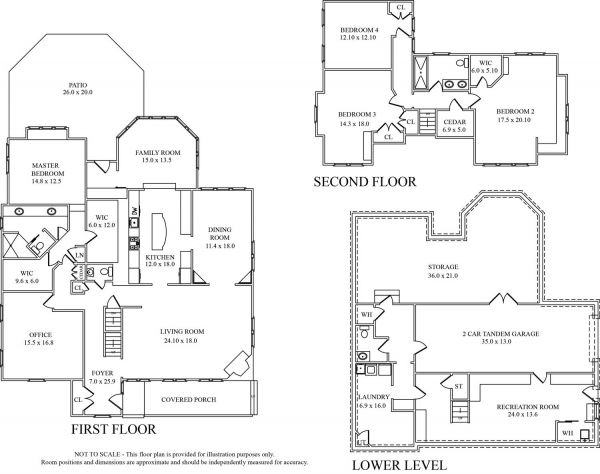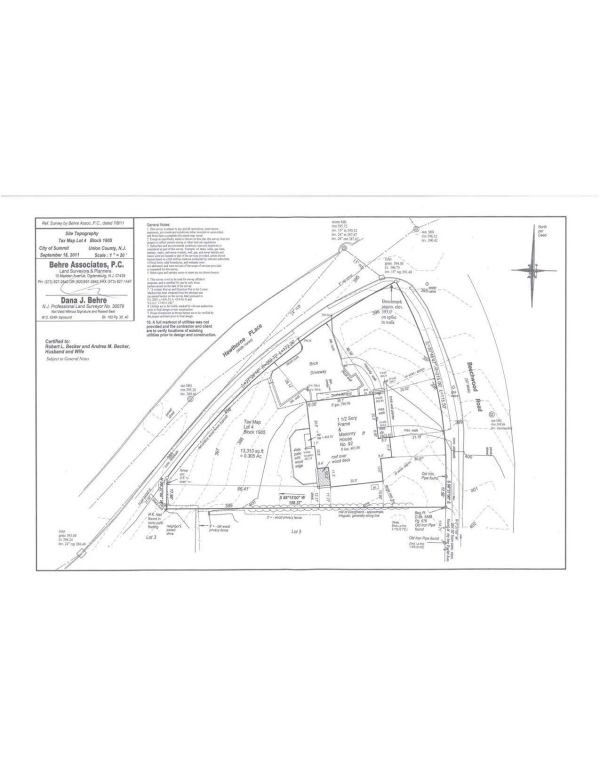Custom Home - Prime Northside Location
Illustrating just what ‘move-in condition’ really means, this is a home that requires only your furnishings and artwork. Renovated from top to bottom in 2006 & 2011, standout features include a designer kitchen, gracious living room and formal dining room, a family room bathed in sunlight and a luxury first floor master suite. Throughout, high-end finishes and attention to detail enhance each room, while the versatile decor and easy flow suit a wide array of tastes and lifestyles. Family bedrooms are comfortably located on the second level, while exceptional leisure space highlights the finished lower level.
Outdoor living is equally impressive. The paver patio overlooks a private backyard as stone retaining walls and walkways integrate perfectly with lush landscaping.
Located in Summit’s prized Northside section, this charming street is only blocks to downtown shopping, top rated schools and NYC commuter trains.
2006 RENOVATIONS
- Designer Kitchen features custom cabinets, granite counters, under-cabinet lighting, mosaic tile backsplash, professional quality Wolf & Sub-Zero stainless steel appliances, center island breakfast bar with seating for four, a wine fridge and radiant heated floor
- 6-inch hardwood floors and 8-inch custom crown moldings throughout first floor
- Raised panel wainscoting in foyer and dining room
- High-end brass hardware and solid wood doors
- Wood burning fireplace with gas starter in the living room
- Finished lower level with dual work stations, built-in storage cubbies, spacious recreation room with custom cabinets, a half bath, laundry room, walkout to the driveway courtyard, direct entry from garage, large storage room & ample closets
2011 RENOVATIONS
- Luxury first floor master suite with 13-foot paneled ceiling, window seat with drawers, up-lighting
- Elegant master bath with marble tile frameless glass shower, dual shower heads, hand held spray, double marble vanity and make-up area, 2 walk-in closets with organizer systems
- Versatile first floor office/den
- Second floor completely re-configured to include 3 large bedrooms, a full bath with double vanity, separate heat and air conditioning zone, large hallway walk-in cedar closet
- Family room addition off the kitchen features a 14-foot ceiling, custom cabinets and two refrigerated beverage drawers
- Level backyard totally landscaped for privacy and a reclaimed brick patio
- New 2-zone central air conditioning (Rheem)
- Lower level storage area with high ceiling and shelving
- Exterior newly sided with cedar shakes 25-year warranty
- New Timberline roof with 30-year warranty
- All exterior trim done in low maintenance Azek material
- Copper gutters and downspouts throughout
- Lighted cupola with weather vane
- Beautiful natural stone chimney, driveway courtyard walls and bluestone front patio and walk
ADDITIONAL FEATURES
- Courtyard paver driveway with parking for 2 cars while leaving garage accessible
- Tandem 2 car garage with direct entry to lower level
- Custom plantation shutters throughout house
- Ceiling fans throughout house
- 3-zone hot water baseboard heat
- Home is on the town power grid: no loss of power during super storm Sandy
- Wired for portable generator
- Custom sconces in family room
- Outdoor lighting and underground lawn sprinkler system
- Electric dog fence
- Custom Home: 10 Rooms: 4 Bedrooms, 2 Full & 2 Half Baths
- Built: 1967 / Renovated 2006 & 2011
- Lot Size: 172 x 133 (Irregular - See survey)
- Inclusions: All window treatments & hardware, all light fixtures, all appliances (as-is condition)
- Negotiable - Flat screen TV’s (6), portable generator, gas fire pit

