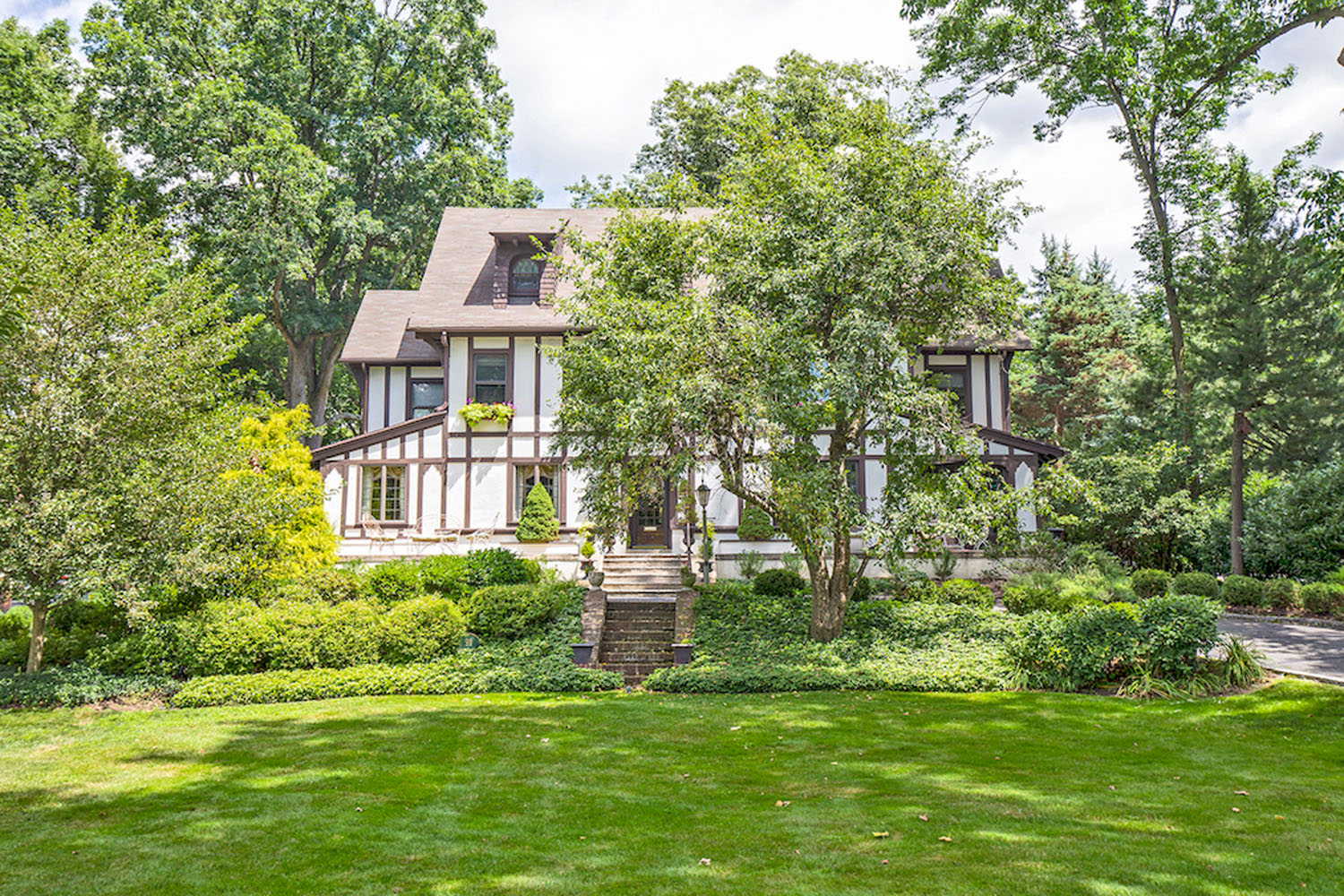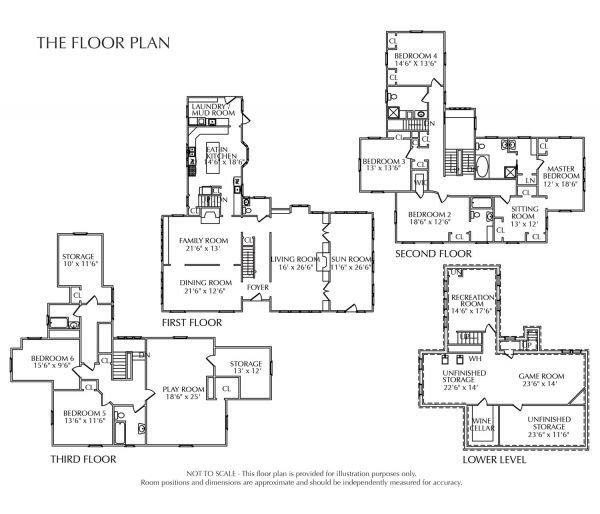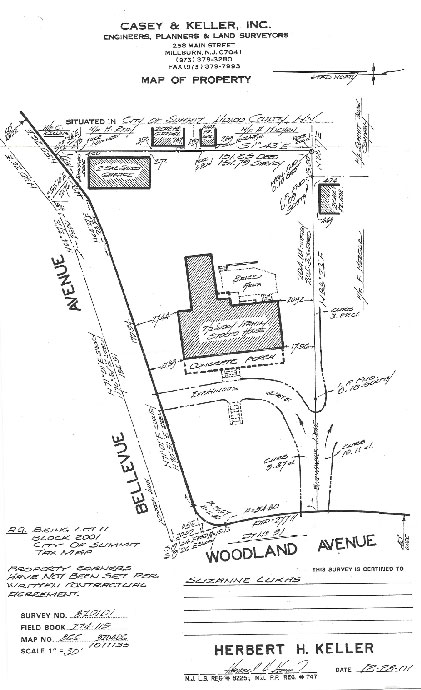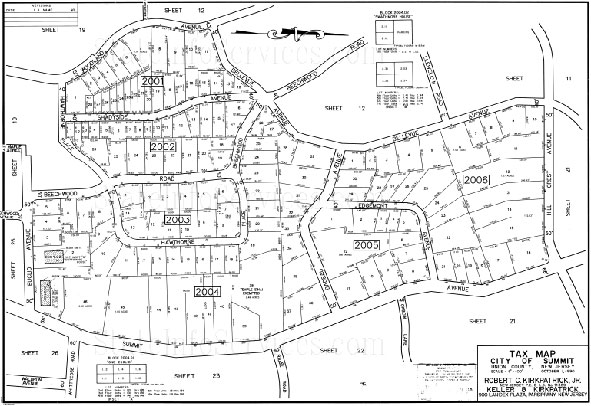Impressive Northside Colonial Tudor
This impressive Northside Colonial/Tudor, built circa 1892, offers a wonderful floorplan and a fabulous location. On the first level, a large foyer opens to a front-to-back living room with fireplace and adjacent sunroom, and a formal dining room suitable for grand scale entertaining. A spacious family room has a fireplace and a beautiful window seat. The updated eat-in-kitchen has granite countertops, stainless steel appliances, a back staircase to the second floor and a terrific mud/laundry room with direct entry from the back yard. The second floor offers an elegant master suite with a dressing room, several large closets, and a full bathroom. Three additional bedrooms, and two full bathrooms are on the second floor. The third level has a large playroom, two additional bedrooms, a full bath, and original maid's quarters, now used as a storage/craft area, and is plumbed for an additional full bathroom. The lower level has a recreation room, game room, wine cellar, and storage/utility areas. Set on beautiful property, outdoor living is enjoyed with a large rear patio and backyard, an open front porch overlooking an expansive front yard and a charming carriage house with parking for two cars and loft rooms above. Enjoy a prime Summit location just a few blocks to Lincoln Elementary School, downtown Summit and NYC transportation.
- Circa 1892 English Tudor Revivial, 6+ bedrooms, 4 ½ full bathrooms (possible 5th bathroom in third floor maid’s quarters, copper piping capped at floor)
- Kitchen & Butler’s Pantry upgraded with granite countertops, tiled floor & backsplash, recessed lighting, back staircase
- Thermador side-by-side refrigerator, 6-burner gas stove with hood & hot water cooking faucet, built-in microwave, two sinks, two dishwashers, Bosche & Miele 2010–2011
- Mudroom/Laundry area with new cabinetry, cubbies, granite countertops, tiled backsplash & sink – 2010-2011
- Family room has original leaded glass windows, raised paneling, coffered ceiling & a wood burning fireplace
- Living room has original leaded glass windows, raised paneling, beamed ceiling, and wood burning fireplace flanked by built-in shelving in living room
- Second & third floor stairway landings with original stained glass windows & built-ins
- Many windows replaced throughout
- Master dressing room closet organizer systems installed
- Hardwood floors in most rooms
- Built-in speakers – living room, dining room, kitchen, family room, sunroom and patio area
- Intercom system
- Alarm system
- Invisible fence
- Two zone gas hot water heating system
- Two zone central air conditioning (third level playroom window unit only/no central air in maid’s quarters)
- Hot water heater 2012
- Wine cellar accommodates approximately 500 bottles with room for expansion, wine refrigerator included
- Sprinkler system & landscape lighting
- Carriage House – parking for two cars, automatic garage door openers, second floor loft storage
Inclusions: Washer, dryer, refrigerator in kitchen, window treatments, lighting fixtures other than those noted as excluded, custom hallway carpet runner
Exclusions: Dining room chandelier, master bedroom window treatments, basement refrigerator & freezer
MUNICIPAL INFORMATION
Taxes 2014: $30,555
Lot 11, Block 2001
Property Size: .37 Acres (see survey)
Lincoln Elementary School district

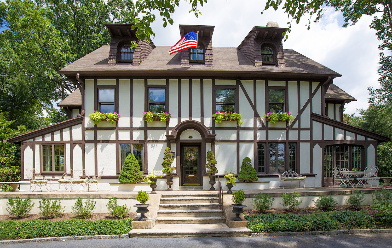
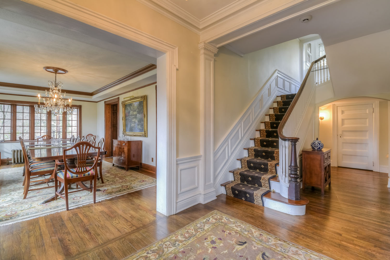
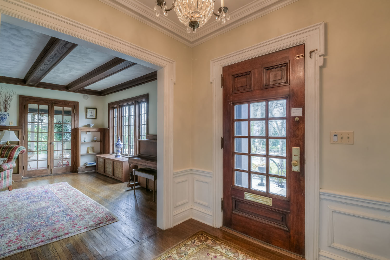
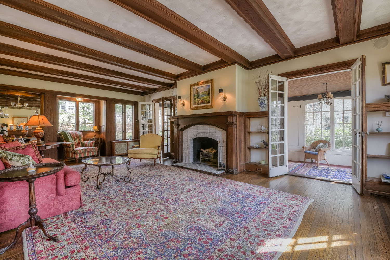
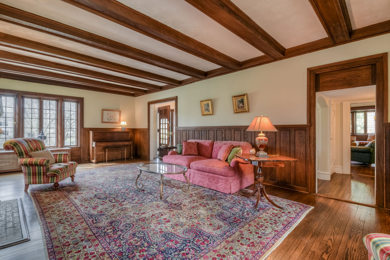

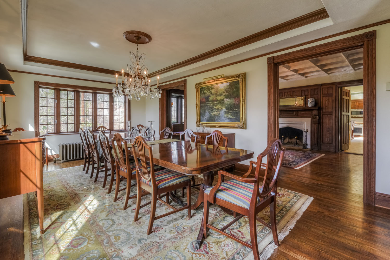
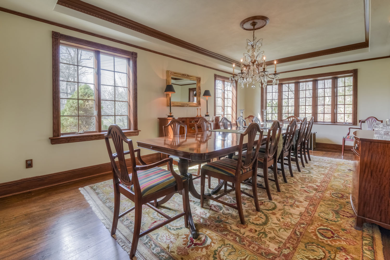
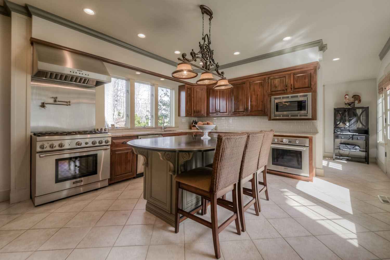
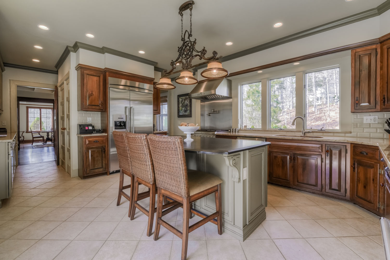
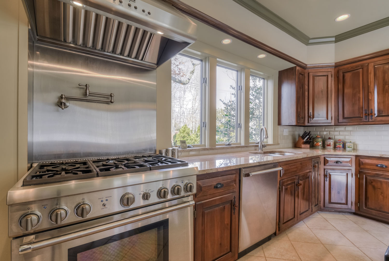
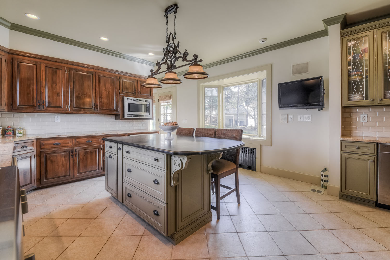
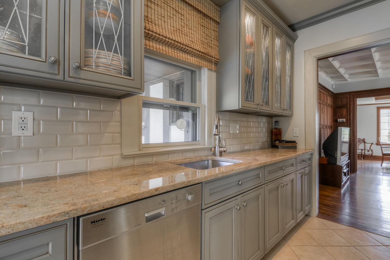
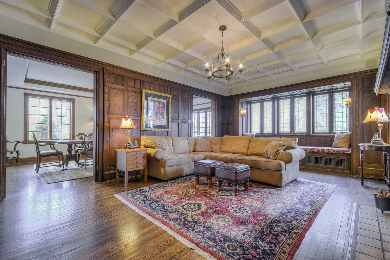
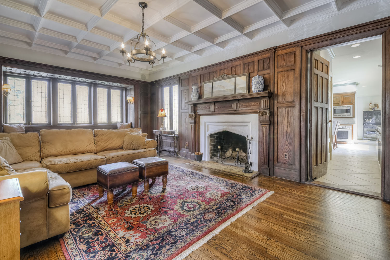
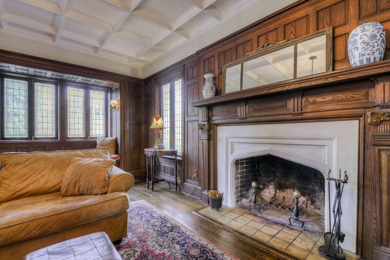
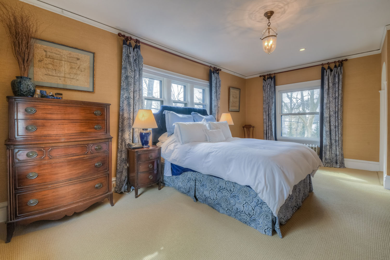
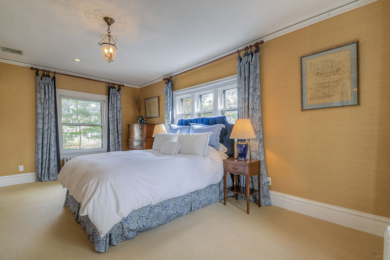
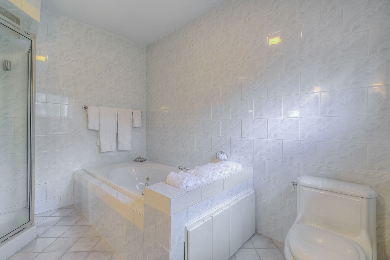
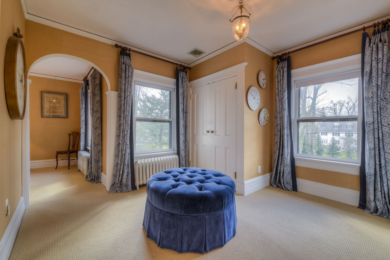
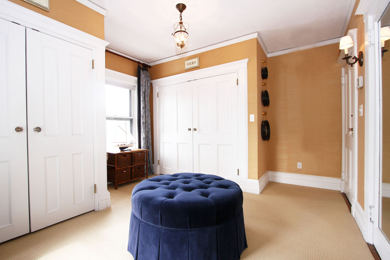
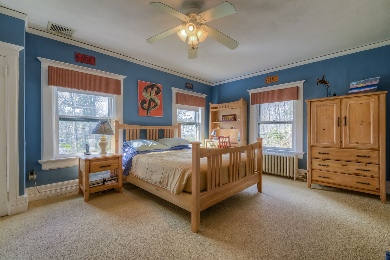
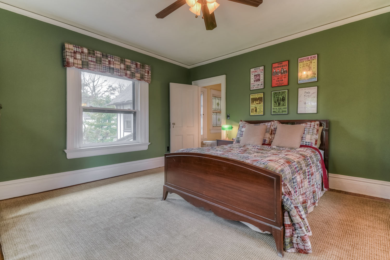
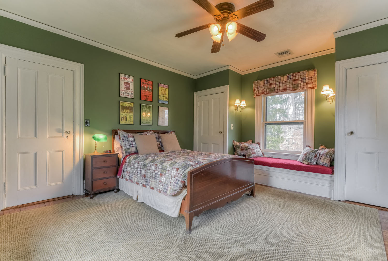
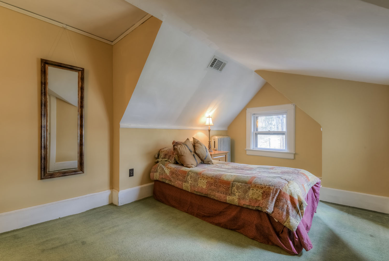
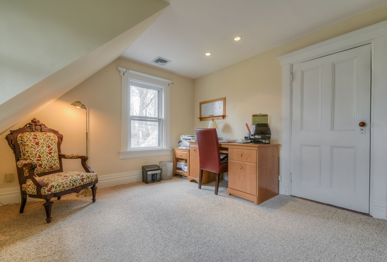

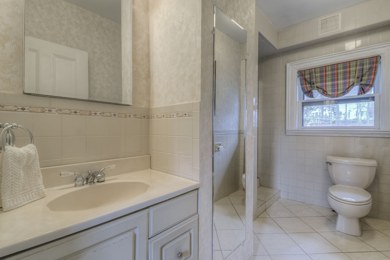
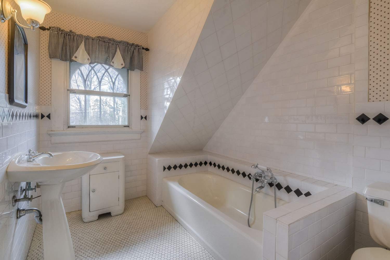
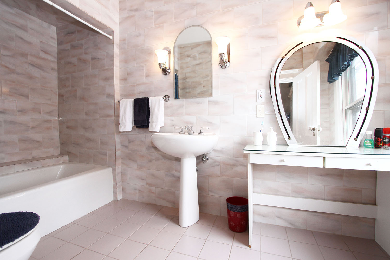
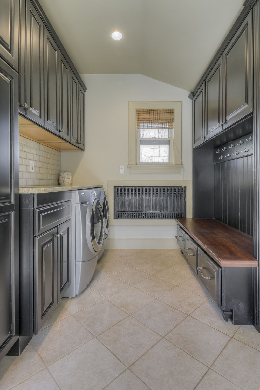
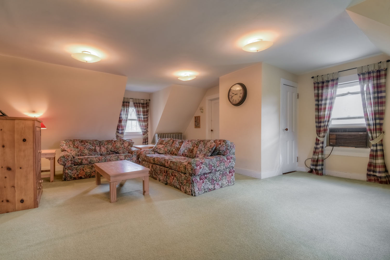
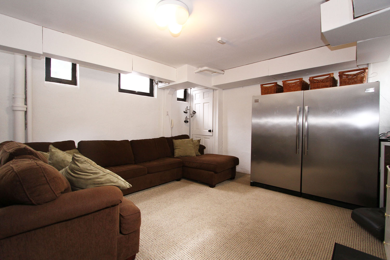
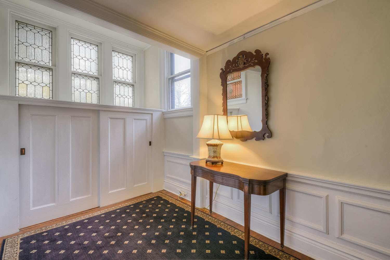
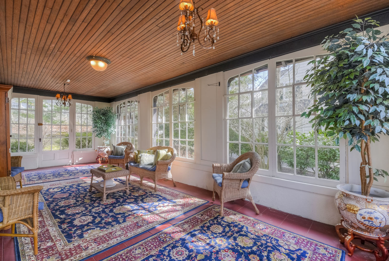
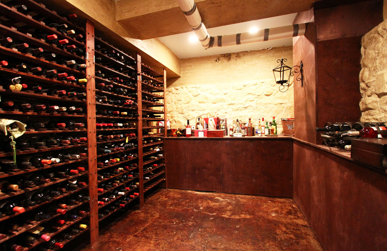
_001.jpg)
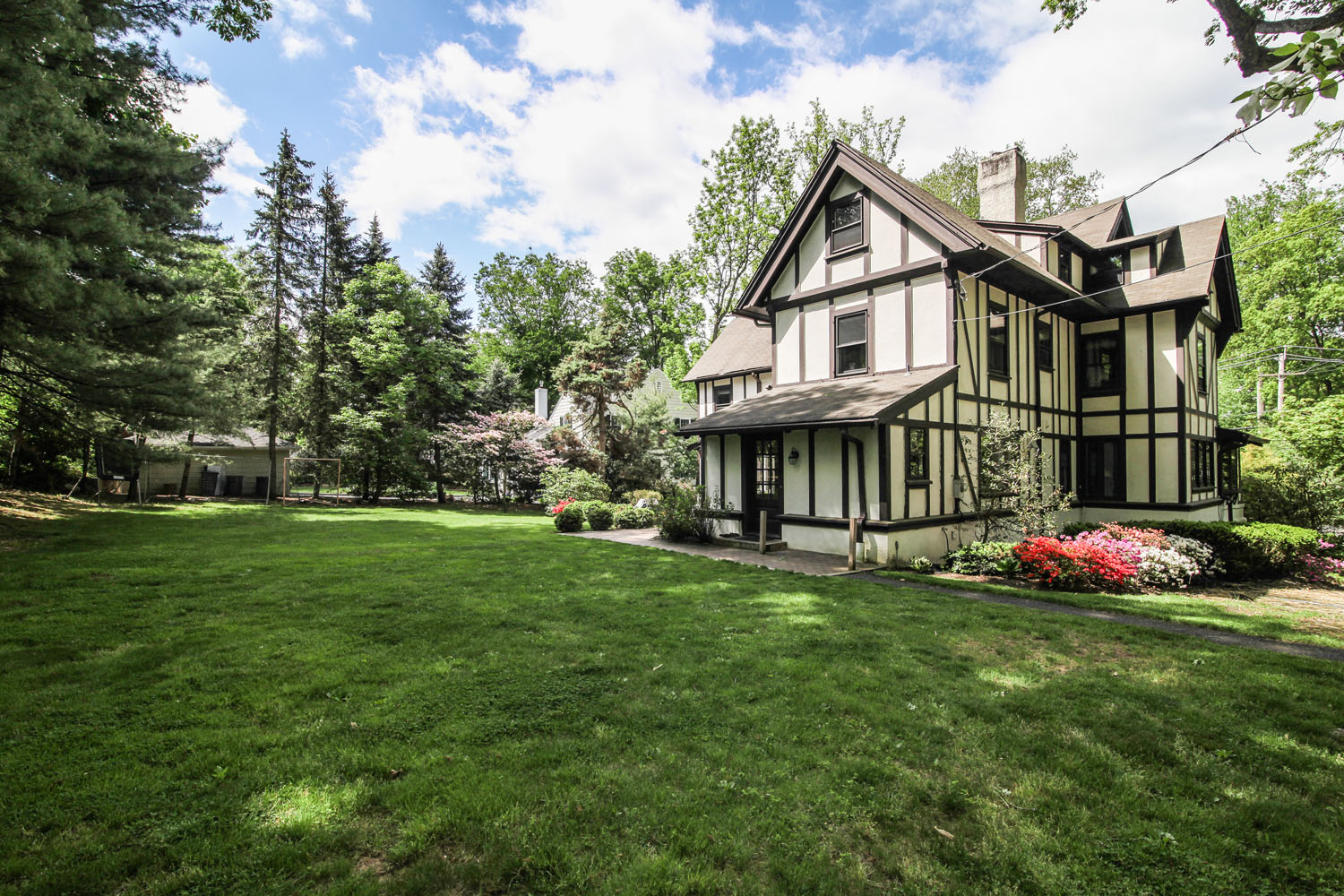
.jpg)
.jpg)
_001.jpg)
.jpg)
_002.jpg)
_002.jpg)


