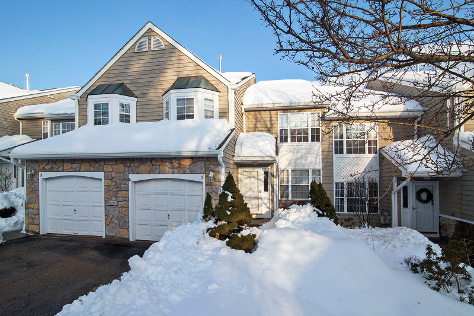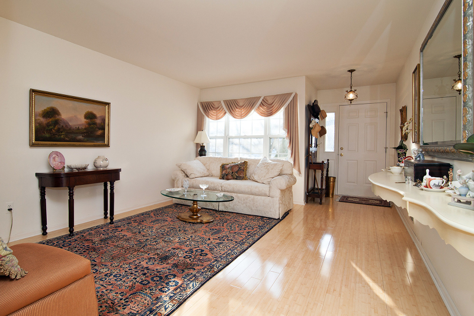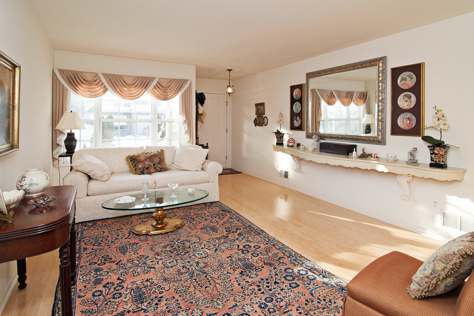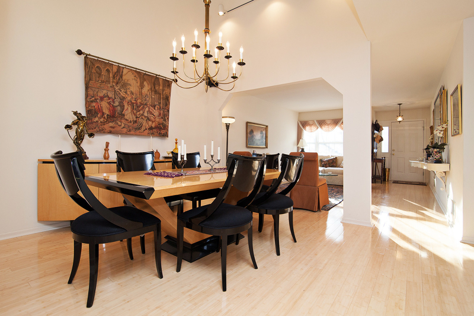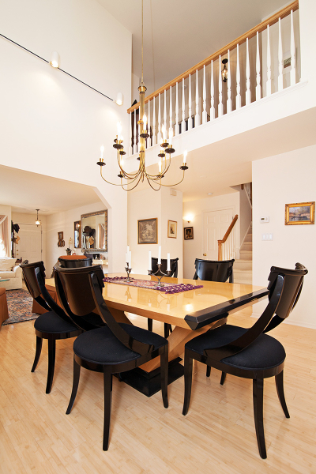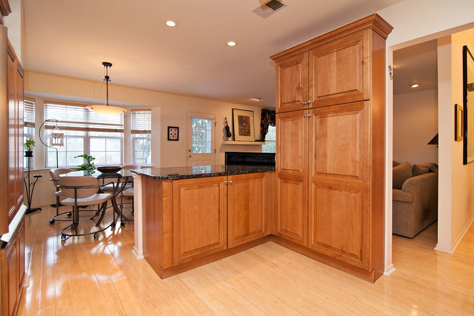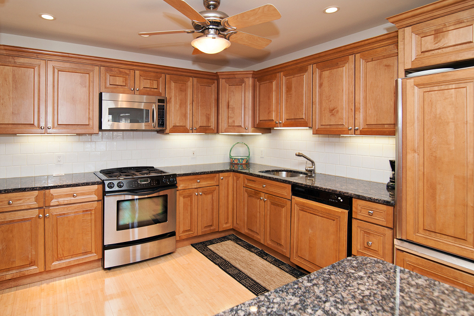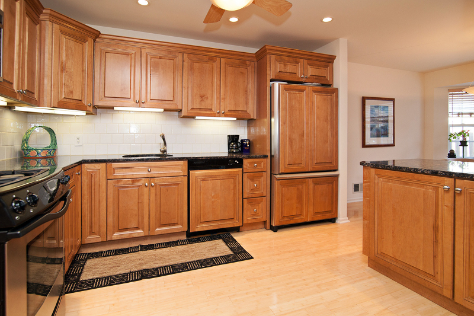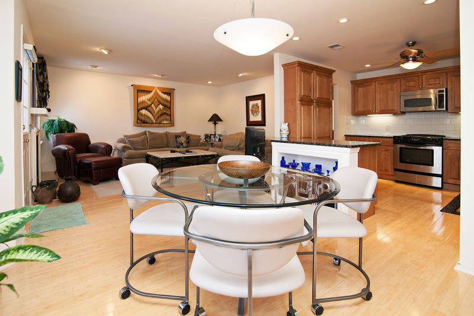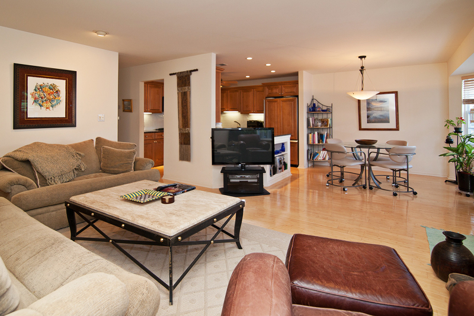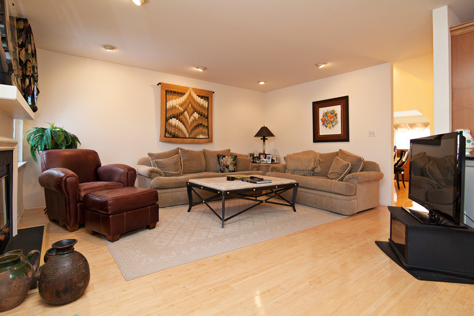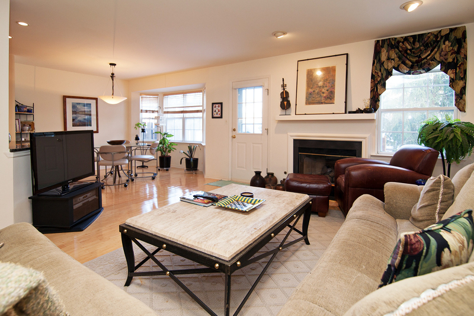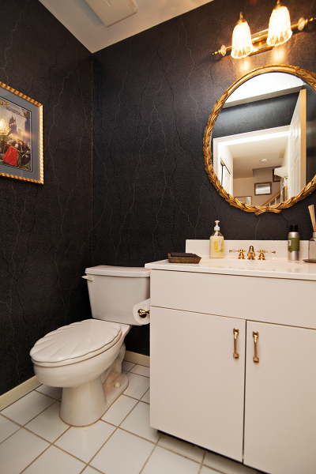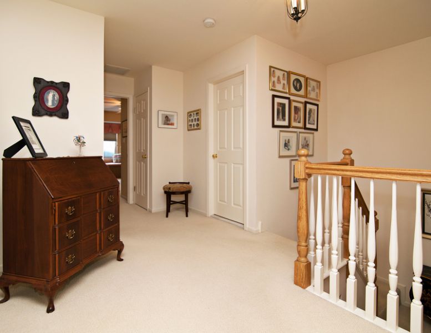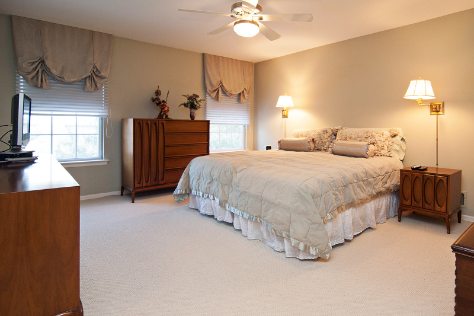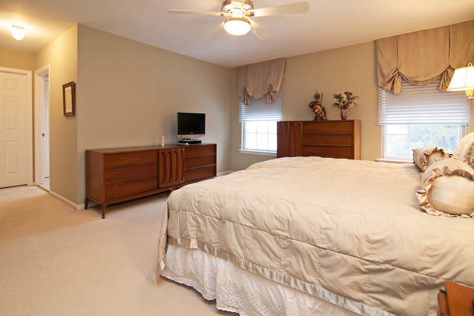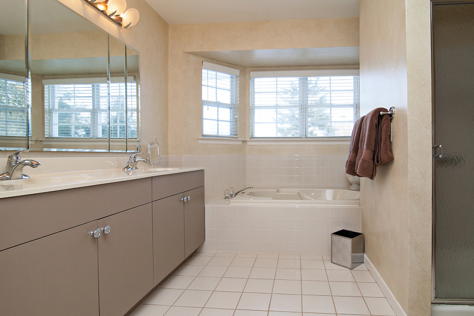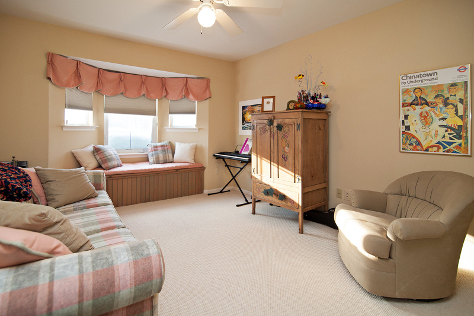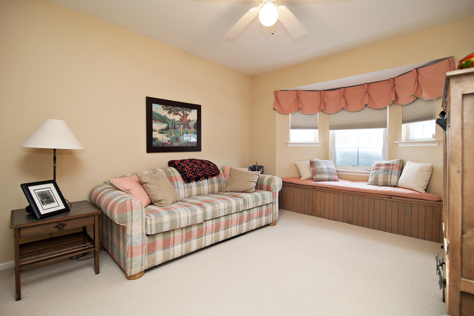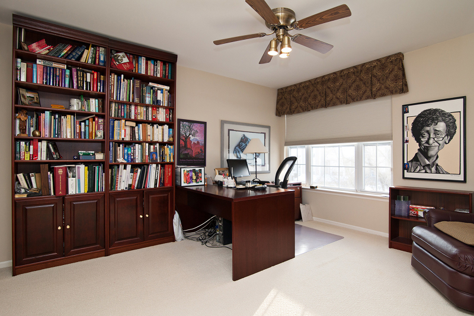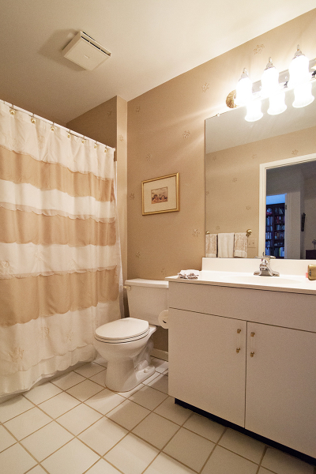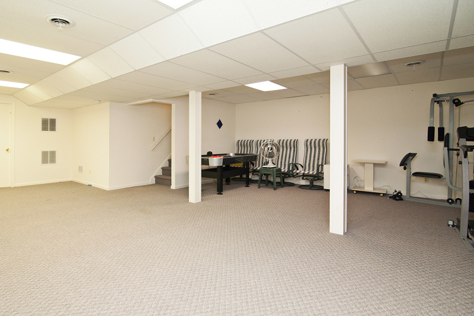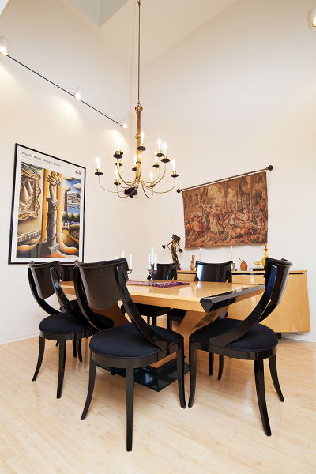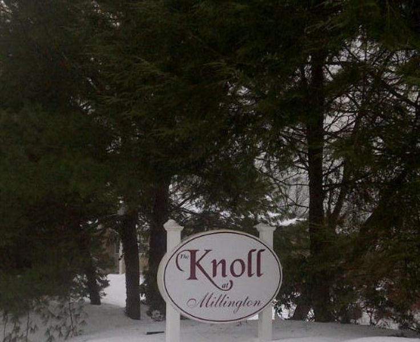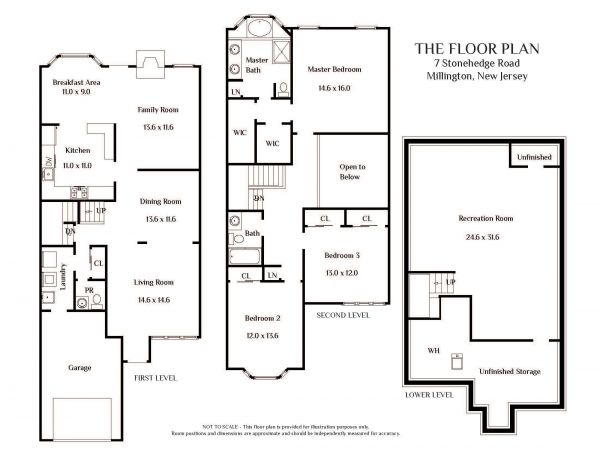MOVE-IN “KNOLLS” TOWN HOME
This immaculate Town Home, located in the sought-after ‘Knolls’ development, offers exceptional space, soaring ceilings and terrific natural light. Enjoy three bedrooms, two and one half baths, a newer maple and granite kitchen with breakfast room, adjacent great room, a first floor laundry room, main level direct entry from garage, and a lower level recreation room. Amenities include an open and airy floor plan, hardwood floors on the first level, skylights, a gas fireplace, beautiful outdoor living with a private deck off the kitchen and family room and great closet and storage spaces. Conveniently located with easy access to schools, local train stations and shopping.
MUNICIPAL INFORMATION:
- Block 10301: Lot 16.53
- Taxes $10,638
- Tax Year 2013
- Association fee $334
- Includes Grounds maintenance, snow removal, trash
SPECIAL FEATURES AND IMPROVEMENTS:
MAIN LEVEL:
- Updated Kitchen with maple cabinets, granite countertops, stainless steel appliances, tiled backsplash, hardwood floor, ceiling fan, opens to breakfast room
- Kitchen appliances include a maple paneled Amana refrigerator and Kitchen Aid dishwasher, GE Profile microwave,, Jenn Air gas stove,, and Franke stainless steel sink with Kitchen Aid disposal
- Family Room off kitchen offers hardwood floors, access to deck, gas fireplace and bright windows overlooking professional landscaping
- Formal Dining Room offers vaulted ceiling with skylights, hardwood floor
- Formal Living Room offers hardwood floor, picture window, and opens to Dining room
- A large Deck is accessed via the Family Room and overlooks mature trees for privacy
- First floor Laundry Room full size washer/ dryer, and utility sink, adjacent to a double coat closet and powder room
- Powder Room updated with neutral fixtures and tiled floor
SECOND LEVEL:
- Master Suite offers high ceilings, wall-to-wall carpeting, two large walk in closets with built-in closet organizer and ceiling fan
- Master Bathroom with double vanity, Jacuzzi tub, separate shower stall, linen closet, and neutral tiled floor
- Two additional Bedrooms with wall-to-wall carpeting, large closet space and ceiling fans
- Full Hall Bathroom with neutral tile and fixtures, shower over a tub
LOWER LEVEL:
- Recreation Room with wall-to-wall carpeting, high ceilings
- Storage and utility rooms
OTHER SIGNIFICANT INFORMATION:
- Pristine Town Home with open floor plan, and an abundance of natural light throughout
- Beautiful maple and granite Kitchen
- Convenient first floor Laundry Room
- Hardwood floors on the first floor
- Newer windows and cathedral/vaulted ceiling, sky lights, recessed lighting
- Six panel doors in most rooms
- Second floor and lower level neutral wall-to-wall carpeting
- New Roof - 2013
- Multi-zoned Gas Forced Air Heating and Central Air Conditioning systems - 2008
- Attached one Car Garage with direct entry into first floor, garage door opener
- Ample closet storage throughout
- Private deck accessed from breakfast room, power washed and stained ~ 2013
- Exclusive luxury town home development of 51 units unique to the area
- Specimen plantings and extensive professional landscaping
- Conveniently located less than one mile to the Millington train station, and one mile to the popular Valley Mall
- Association fee $334 per month includes Grounds maintenance, snow removal, trash

