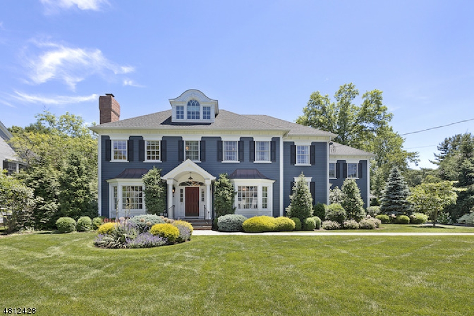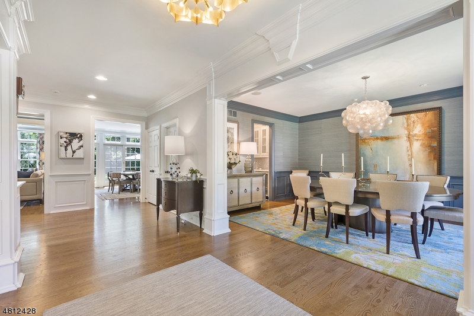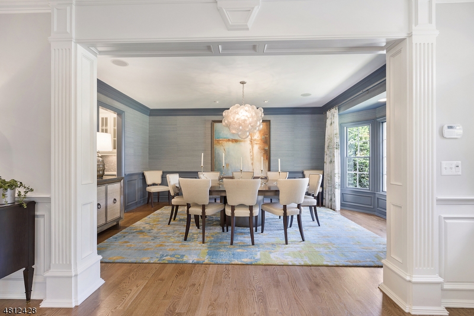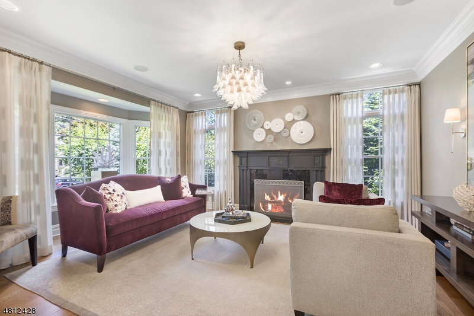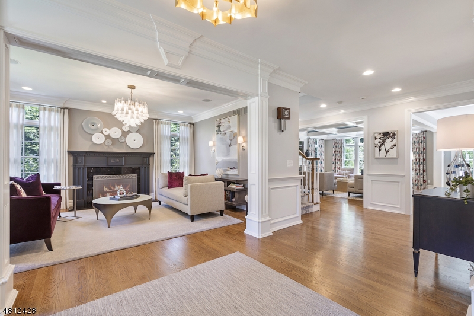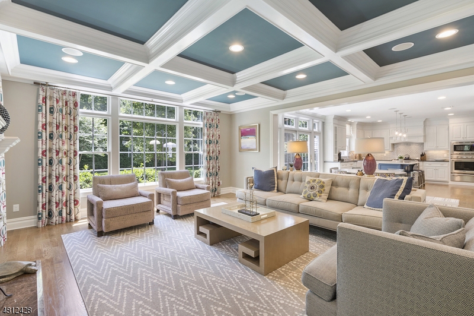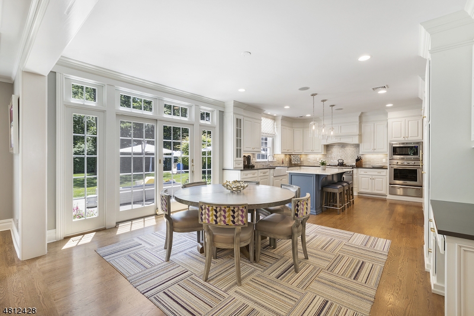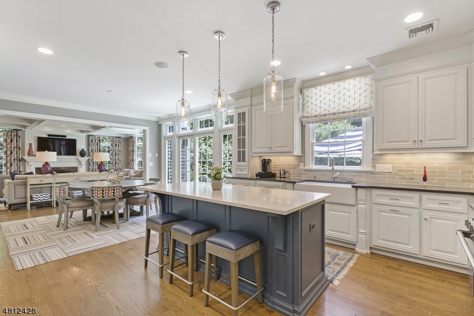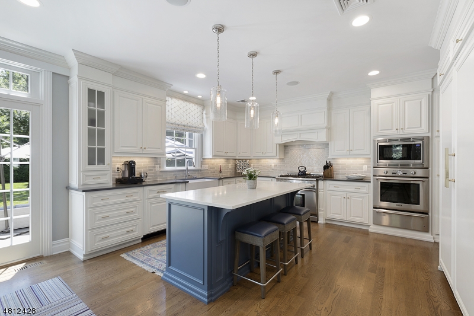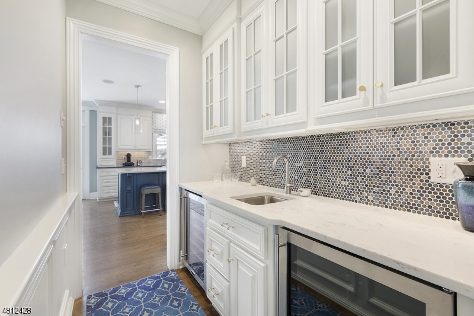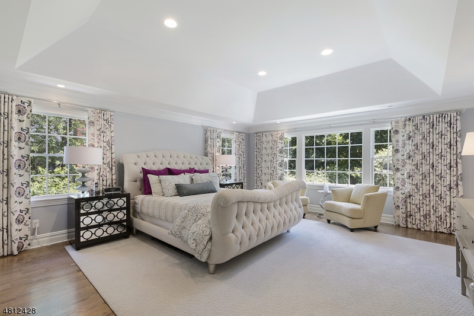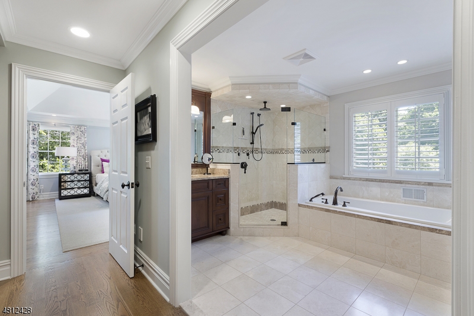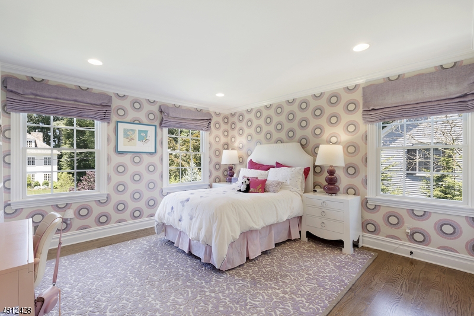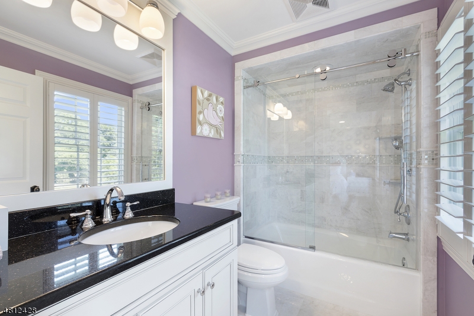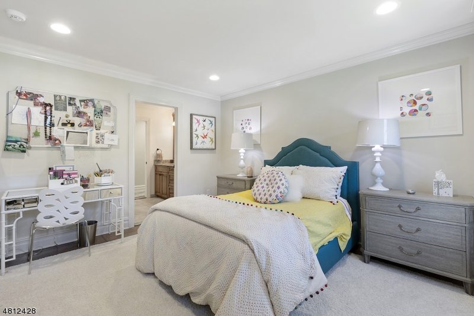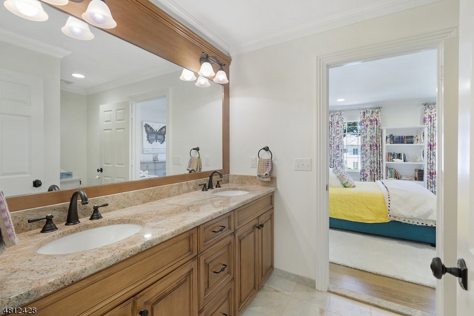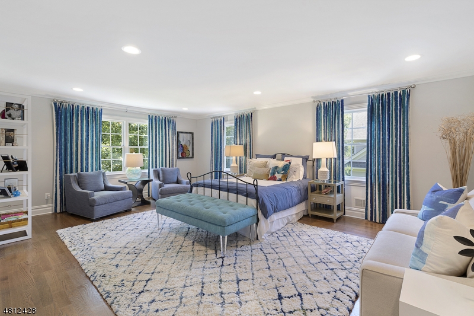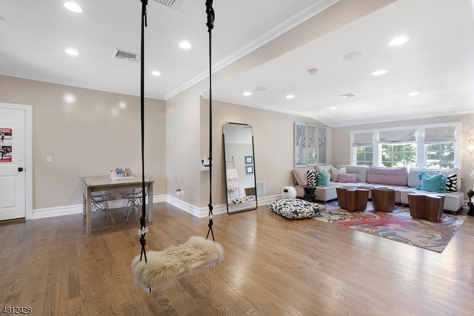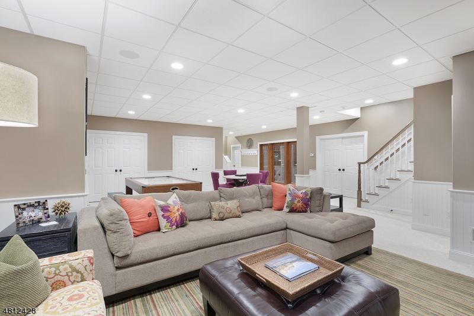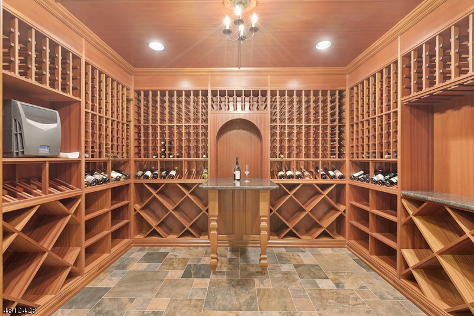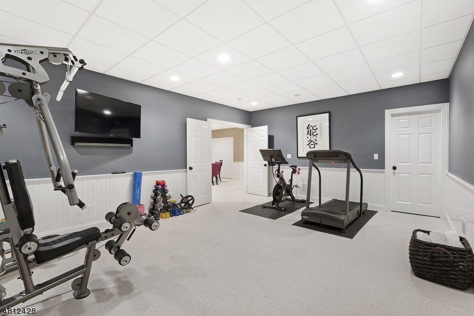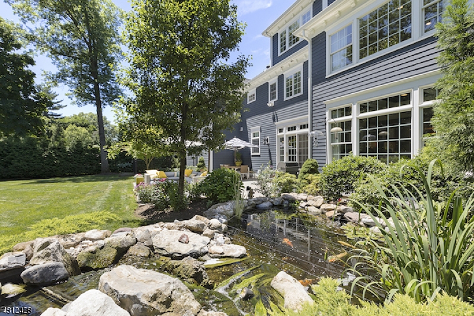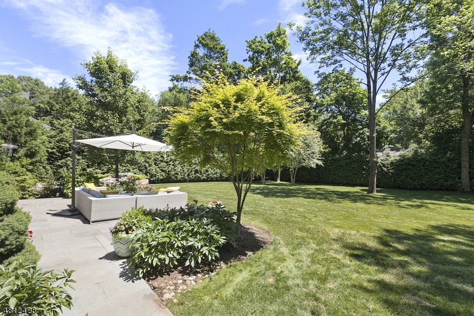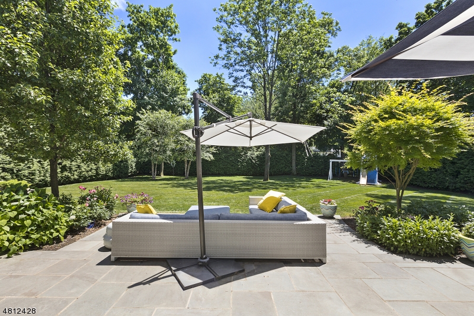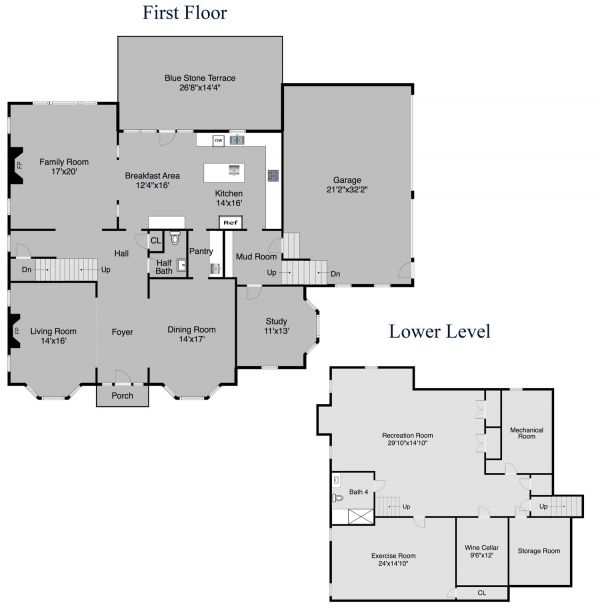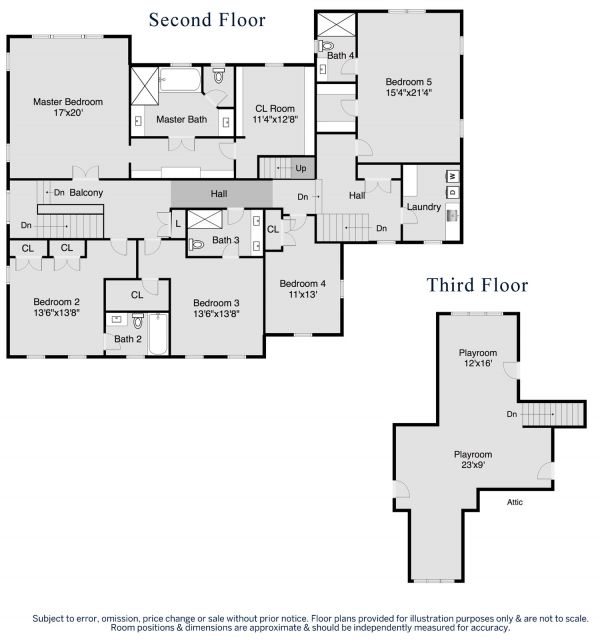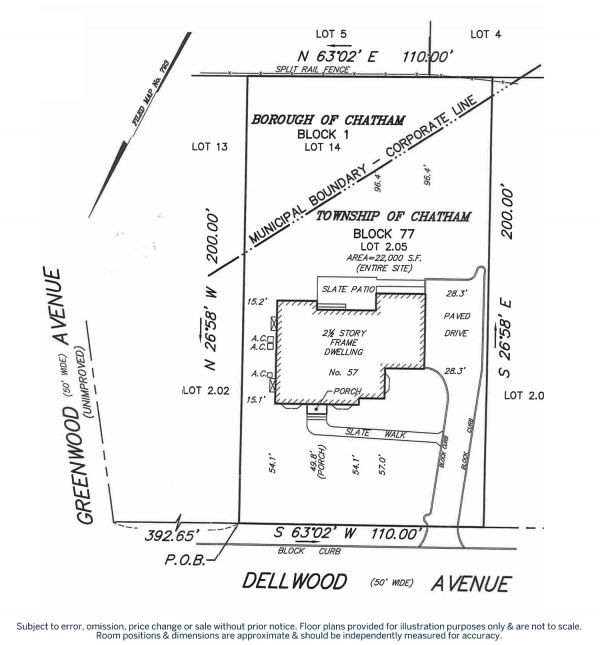Custom Built Colonial
Stunning 7 year young DeMarzo built Custom Colonial, 5/6 bedrooms, 5 1/2 bathrooms. Prime Upper Washington/Dellwood neighborhood. Huge, level 1/2 acre lot with newly expanded patio & koi pond! Professionally decorated & completely move-in condition! Gourmet Kitchen & Butler's Pantry recently redone with light colored cabinets, quartz countertops, new backsplash, looks brand new! Terrific open concept living with kitchen open to family room both overlooking patio & a huge backyard. 5 bedrooms on 2nd floor plus finished 3rd floor playroom & 1st floor office. Huge finished Lower Level with media room, Full Bathroom, exercise room & high end custom wine cellar. Convenient direct entry from 3 car garage to mud room, front & back stairs. Countless amenities: oversized windows, upgraded trim, moldings, coffered ceilings, 2 Fireplace's, generator, sound system..too much to list!
FIRST FLOOR:
Entry Foyer
- Paneled wainscoting
- Large crown moldings
Living Room (14’ x 16’)
- Large crown moldings
- Formal trimmed entry
- Wood burning fireplace with granite surround and wood mantle
Dining Room (14’ x 17’)
- Large crown moldings
- Paneled wainscoting
- Formal trimmed entry
Family Room (17’ x 20’)
- Wood burning fireplace
- Coffered ceiling
- Walls of oversized windows
Study/Office (11’ x 13’)
- Cherry built-in cabinets and shelves
- Cherry wainscoting and crown molding
Powder Room
- Pedestal sink
- Wainscoting
- Marble tile floor
Gourmet Kitchen (14’ x 16’)
- Newly painted/decorated custom cabinetry & center island,
- New Quartz countertops & tiled backsplash
- Professional grade appliances, double farm style sink
- Under cabinet lighting
Breakfast Area (12’4” x 16’)
- Open to family room
- Sliding doors to patio & backyard
Butler’s Pantry
- Newly painted/decorated custom cabinetry, new Quartz top & tiled backsplash
- New beverage refrigerator plus additional wine refrigerator
Mudroom
- Brick tile floor
- Built-in cubbies
- Direct entry from 3-car attached garage
- Back stairs to second floor
SECOND FLOOR:
Master Bedroom Suite (17’ x 20’)
- Raised tray ceiling
- Recessed lighting
- Crown moldings
Master Bath
- His & Hers vanities
- Soaking tub with jets
- Large shower with adjustable handheld & rain heads
- Custom window shutters
Dressing Area (11’4” x 12’8”)
- Custom built-in wardrobe, linen & drawer cabinetry
- Make-up table with mirror
- Walk-in dressing closet
Bedroom #2 (13’6” x 13’8”)
- 2 Double closets
- En-suite bath with classic marble tile with inlays, shower over tub with glass enclosure
Bedroom #3 (13’6” x 13’8”)
- Walk-in closet
- En-Suite Bath with double vanity, shower with custom tile, opens to hall
Bedroom #4 (11’ x 13’)
- Double closet
- Corner room
Bedroom #5 (15’4” x 21’4”)
- Walk-in closet
- En-suite bath, shower over tub
Laundry
- Whirlpool washer & dryer, laundry sink, upper and lower cabinetry

