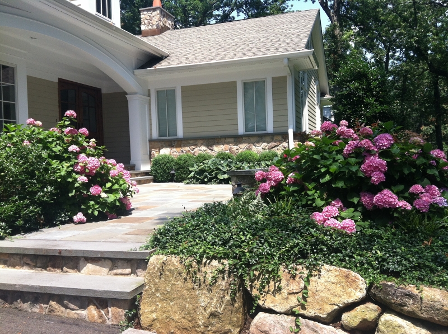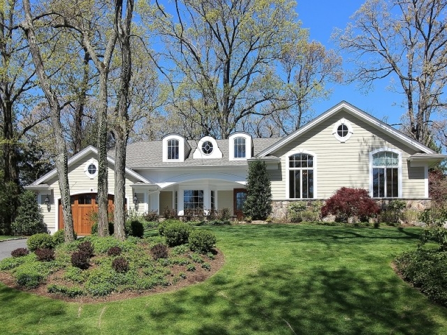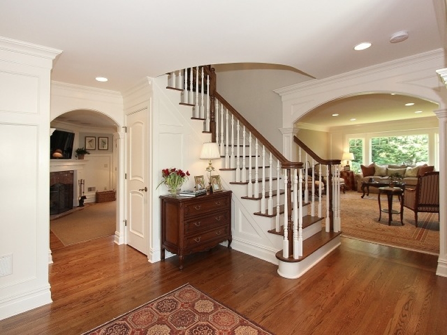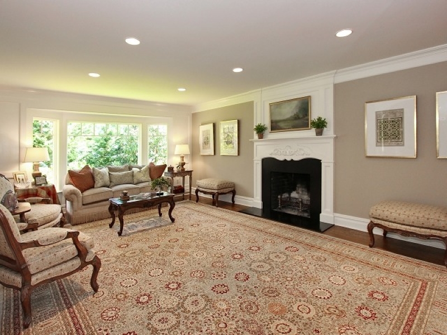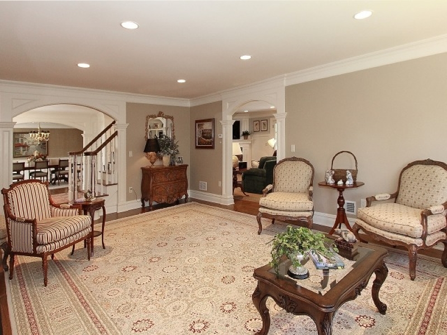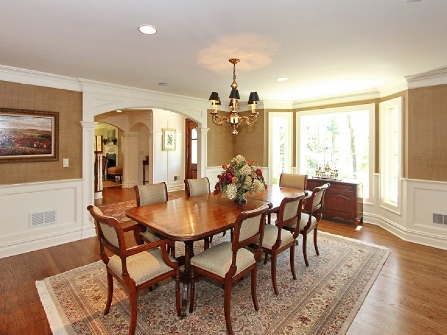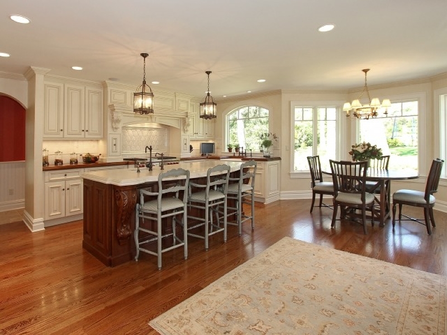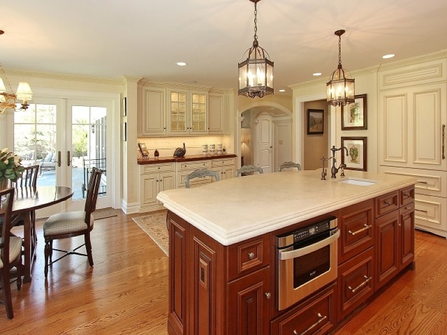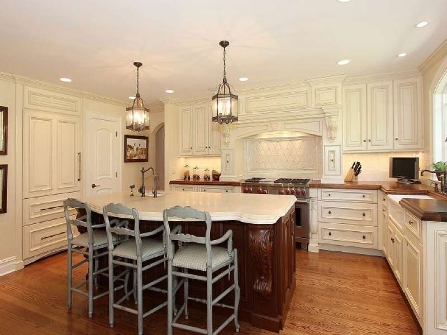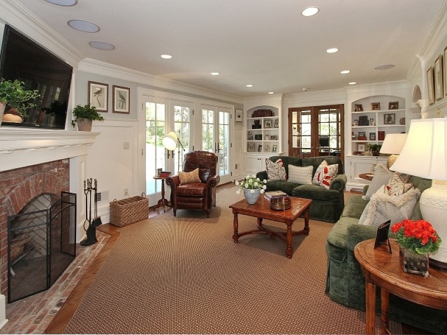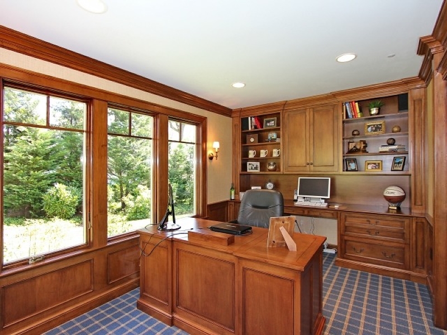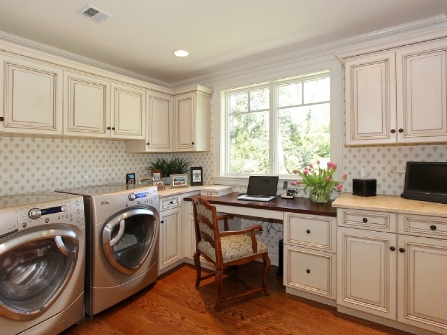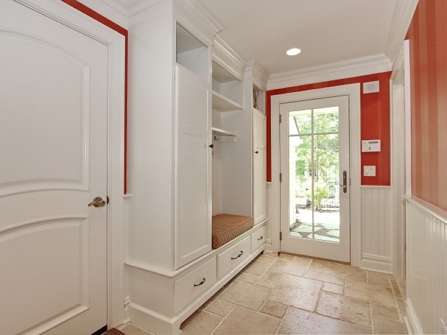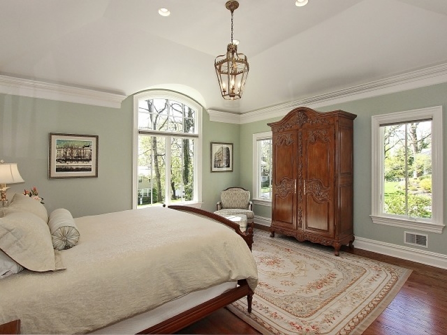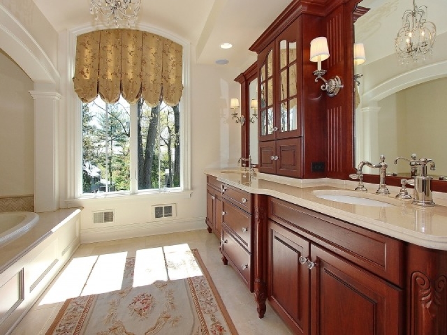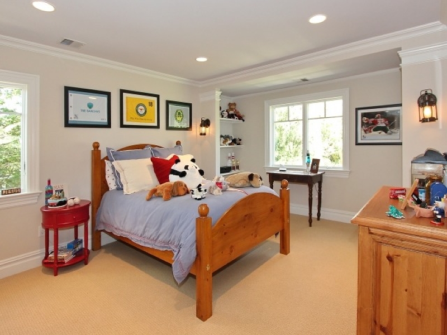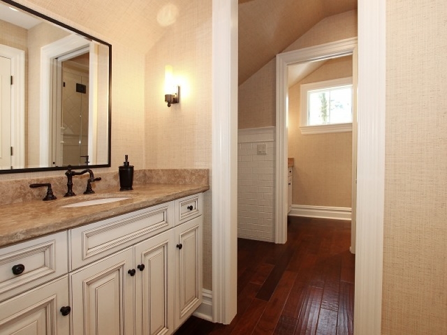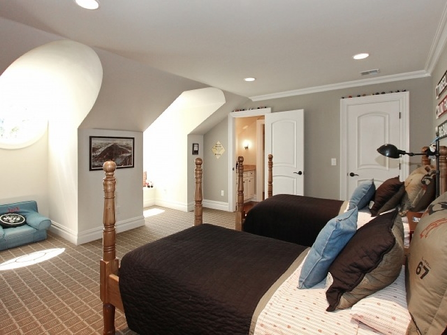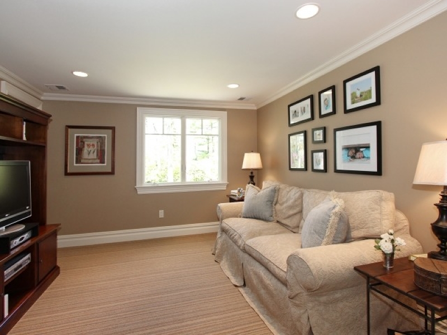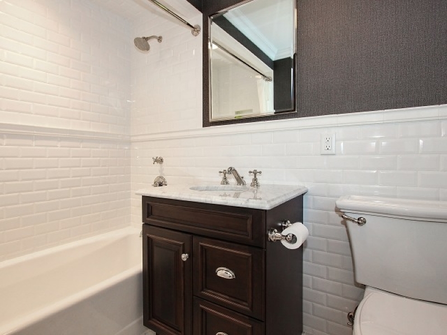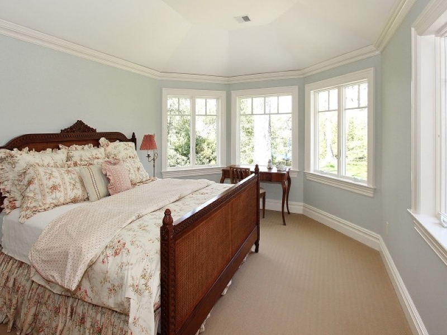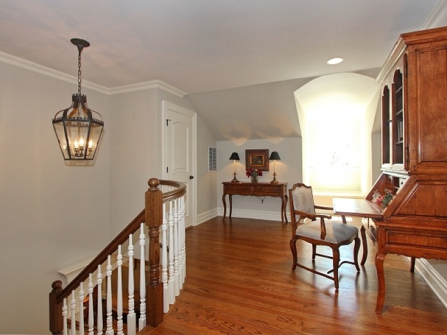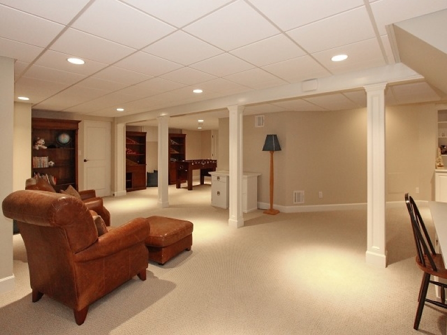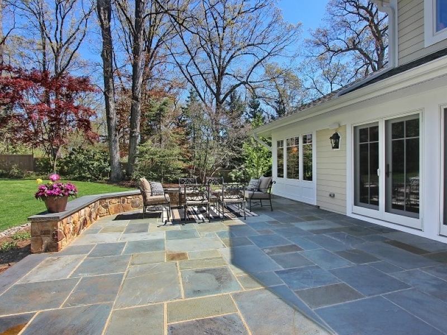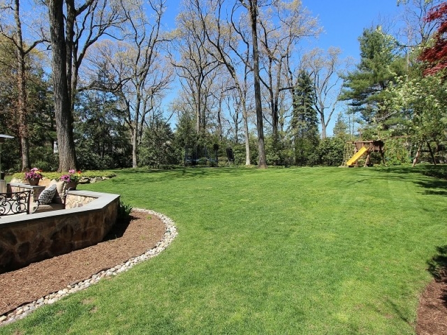Renovated Custom Colonial
This stunning custom Colonial has it all! Nearly new construction, this home was completely renovated throughout in 2010. A beautiful blue stone front patio and covered porch enter to an inviting center hall foyer. A formal dining room, with butler's pantry, and living room with a fireplace are perfect for entertaining. An award winning designer kitchen offers every amenity suitable for large scale gatherings and day-to-day family living. The kitchen overlooks a bluestone patio, level property and a private outdoor setting. A floor plan with today's lifestyle in mind includes a mud room with built-ins, a first floor office with laundry, a powder room and direct access from a two car garage. The family room has a fireplace, an abundance of natural light, patio access and connects to a quiet study with custom cabinetry. The master suite, on the first floor, includes a dramatic tray ceiling, custom designed walk-in closets, and an elegant marble bathroom. The second floor has a spacious and open landing, four bedrooms, all with ensuite bathrooms, a convenient laundry room and access to a large storage room. Amenities include extensive moldings, trim work, built-ins, stereo system ....too much to list! Set on .54 acres of fabulous, privately landscaped property, and located in Summit's desirable 'Upper Oak Ridge' neighborhood, a proud new owner awaits!
MUNICIPAL INFORMATION
Block 5105, Lot 10

