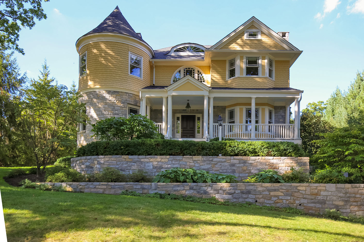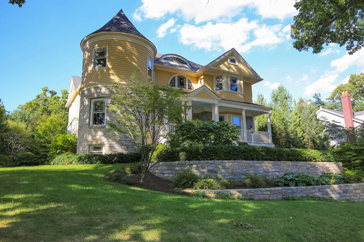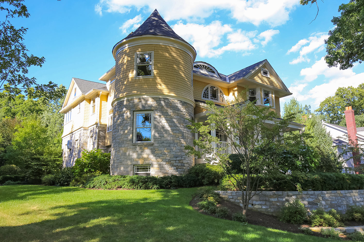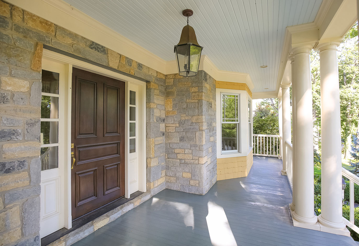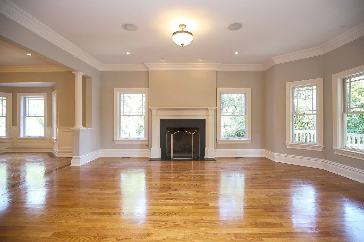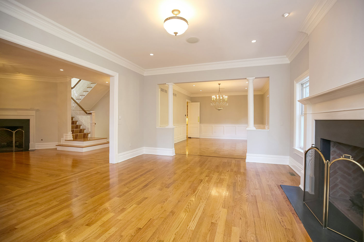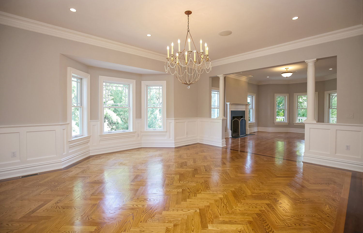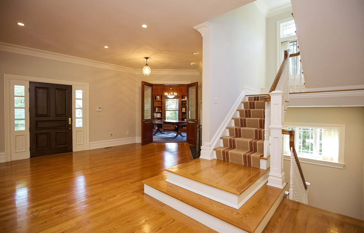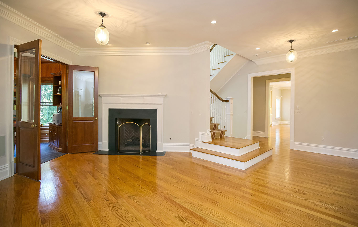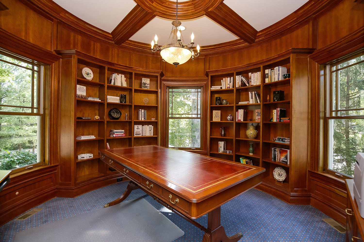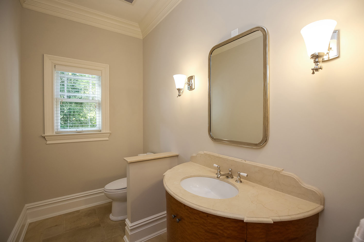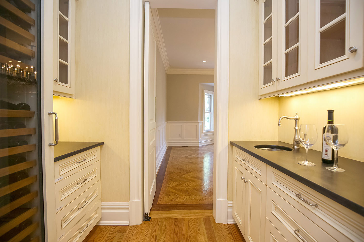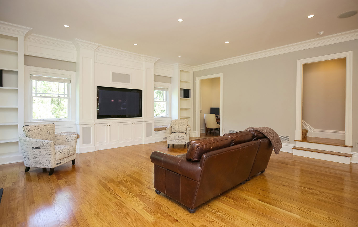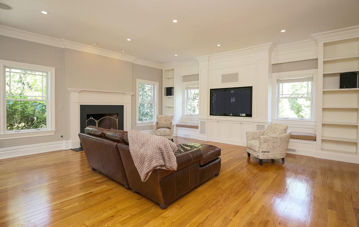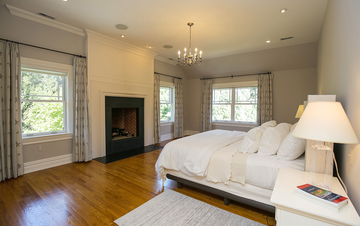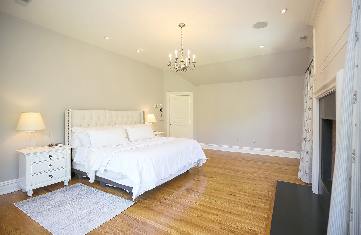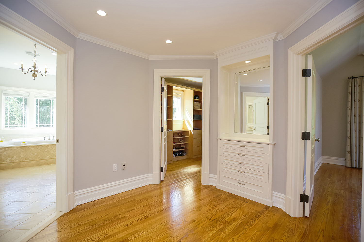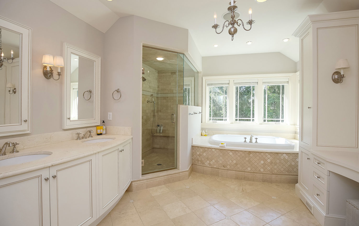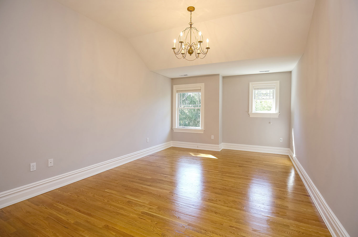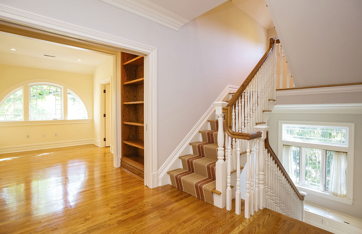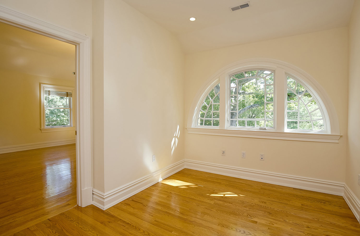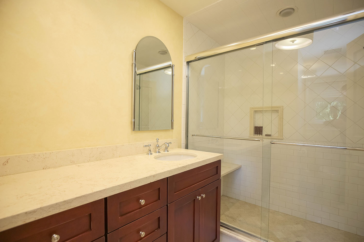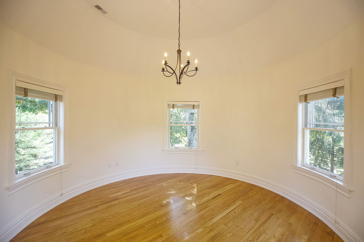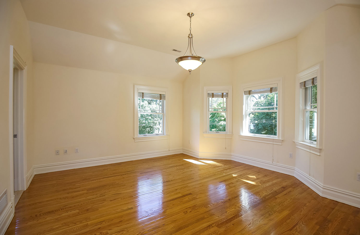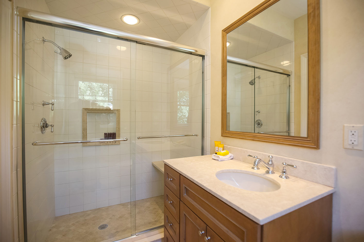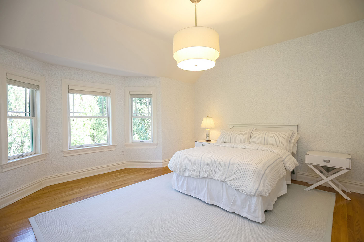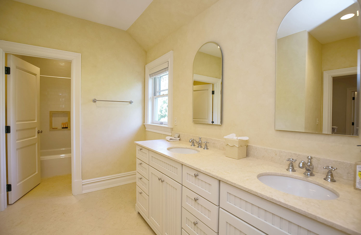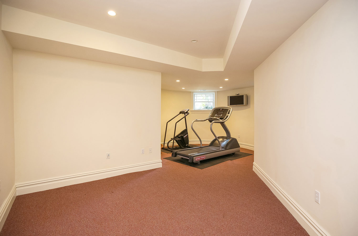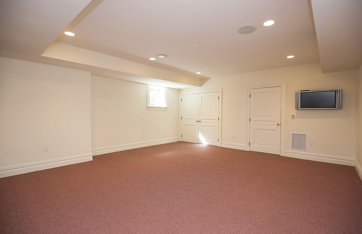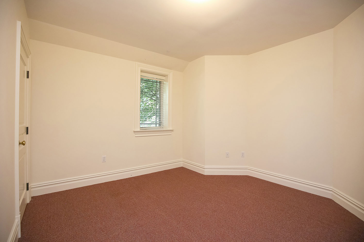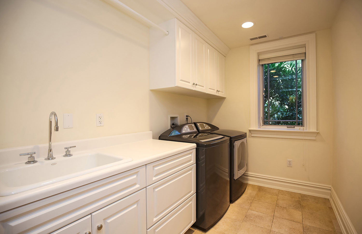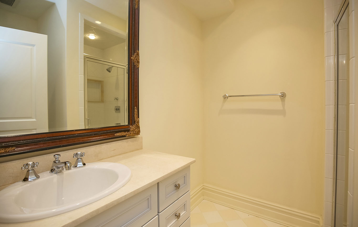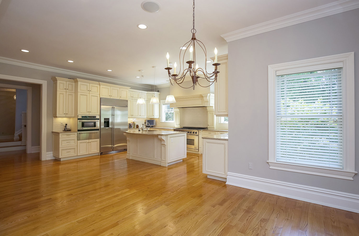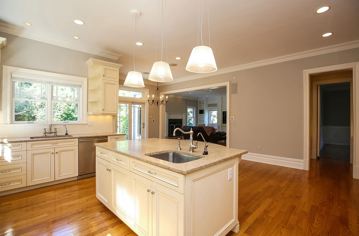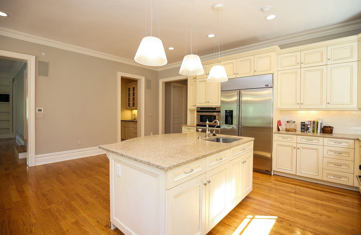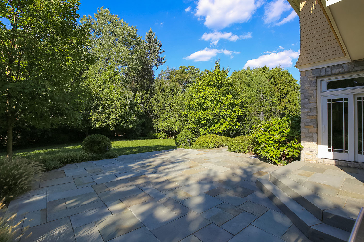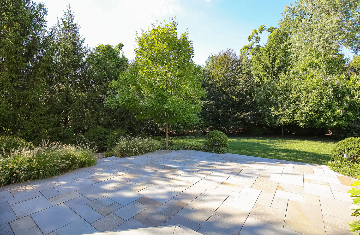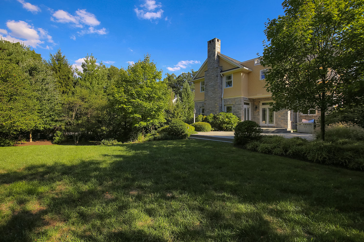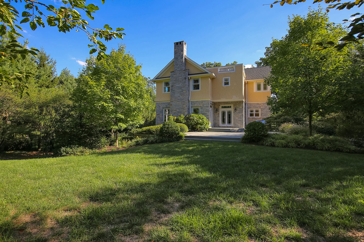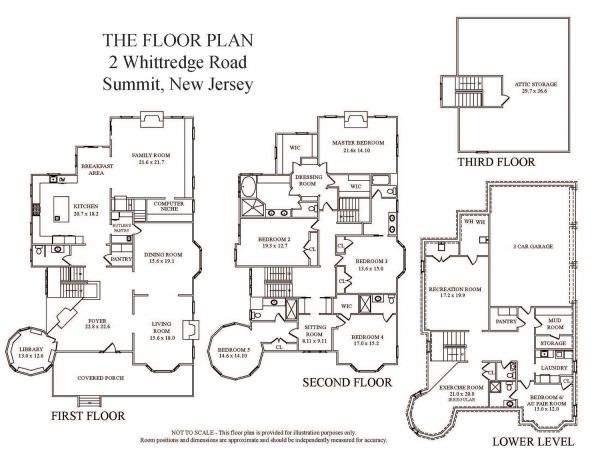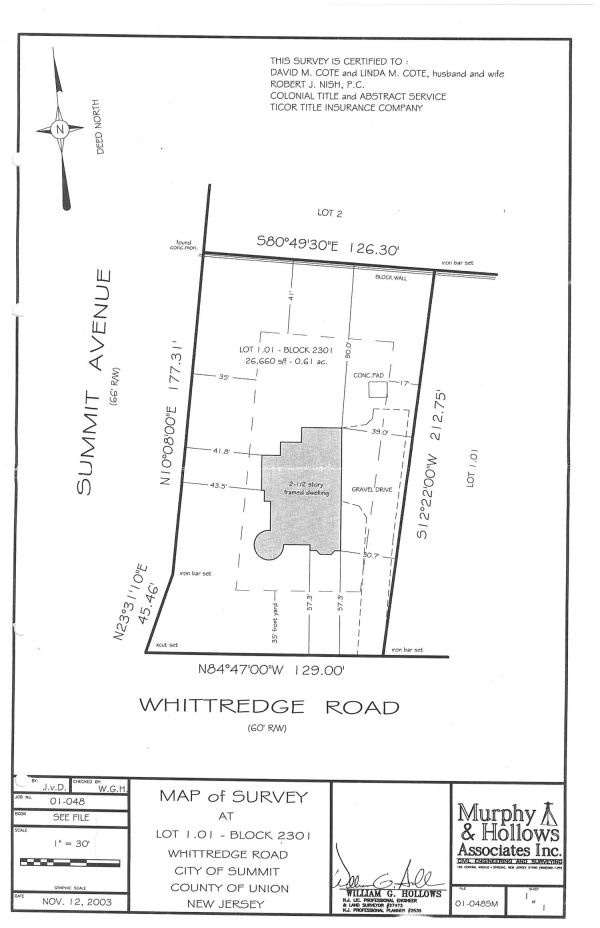Custom Built Northside Colonial
AN ARTFUL COMBINATION OF CLASSIC APPEAL WITH A MODERN FLAIR
Set on nearly two-thirds acre of gorgeous property, this impressive colonial brings a fresh take on classic detailing and timeless appeal. Stone retaining walls support lovely plantings and gardens. The lower portion of the exterior uses the same stone, while the covered front porch extends a warm welcome. Clearly designed to turn heads, this exceptional custom home enjoys a prime spot in this highly desirable Northside neighborhood.
Finished across three levels, contained within 14 rooms are 6 bedrooms 5 full and 2 half baths. Generously proportioned rooms include high ceilings, decorative moldings and trim, hardwood floors a current decor and abundant natural light. On the main level, the open, easy flow lends itself perfectly to entertaining on a grand scale. Fireplaces in the foyer, living room and family room enhance the experience, while the fireplace in the master suite adds a touch of romance.
The designer kitchen is a virtual work of art, elevating the skills of even a seasoned home cook. Adjoining the kitchen is a breakfast area with open access to the family room, where a wall of built-ins provide an excellent entertainment center. Sliders in the family room and breakfast area offer an effortless transition to outside living.
Five bedrooms, including a palatial master suite occupy the second level while a walkup attic has convenient storage. The lower level has superior leisure space ready for indoor play and casual enjoyment.
The backyard includes a secluded patio with room for all and a lush lawn bordered by mature trees. The front porch, a seasonal delight, is a great place to sit and unwind as you enjoy pleasant views.
HIGHLIGHTS:
THE INTERIOR
- Three finished levels include a first floor with an open concept floor plan, five bedrooms arranged across the second floor and a finished lower level with leisure space and an au pair suite
- Unfinished attic with open storage
- High ceilings, hardwood flooring, decorative moldings and trim, furniture quality builtins, recessed and custom lighting, a freshly painted interior, and abundant natural light
- 4 Gas fireplaces: foyer, living room, family room, and master bedroom
- Designer kitchen with furniture quality cabinets, under-cabinet lighting, granite counters, subway tile backsplash, center island breakfast bar, top-of-the-line stainless steel appliances, pantry closet with dumb waiter and adjoining breakfast area with sliders to the patio and open to the family room
- Three-story turret architecture distinguishing the library on the first floor, bedroom 5 on the second floor and exercise room on the lower level
- Butler’s pantry connecting the kitchen to the dining room, a computer niche off the family room, front and back staircases, a finished lower level with recreation and exercise rooms, laundry room, mud room, powder room, and an au pair bedroom with full bath
- 4-zone forced air heating
- 4-zone central air conditioning
- Pella thermal doors and windows
- Built-in speakers
- Whole house generator
- Water filtration system
- Water softener
- Security system
EXTERIOR
- Stone and wood exterior
- Covered front porch
- Attached, oversized three-car garage with automatic garage door opener
- Bluestone patio overlooking a private backyard
- Underground lawn sprinkler system
- Professionally landscaped property
- Desirable Northside neighborhood less than a half-mile to downtown shopping, recreation, top rated schools and NYC commuter trains
- Easy access to major highways, business centers, and Newark Liberty International Airport
THE PARTICULARS
- Custom Colonial
- 14 Rooms: 6 Bedrooms, 5 Full & 2 Half Baths
- Lot Size: 0.61 Acre (see survey)
- Custom built: 2002

