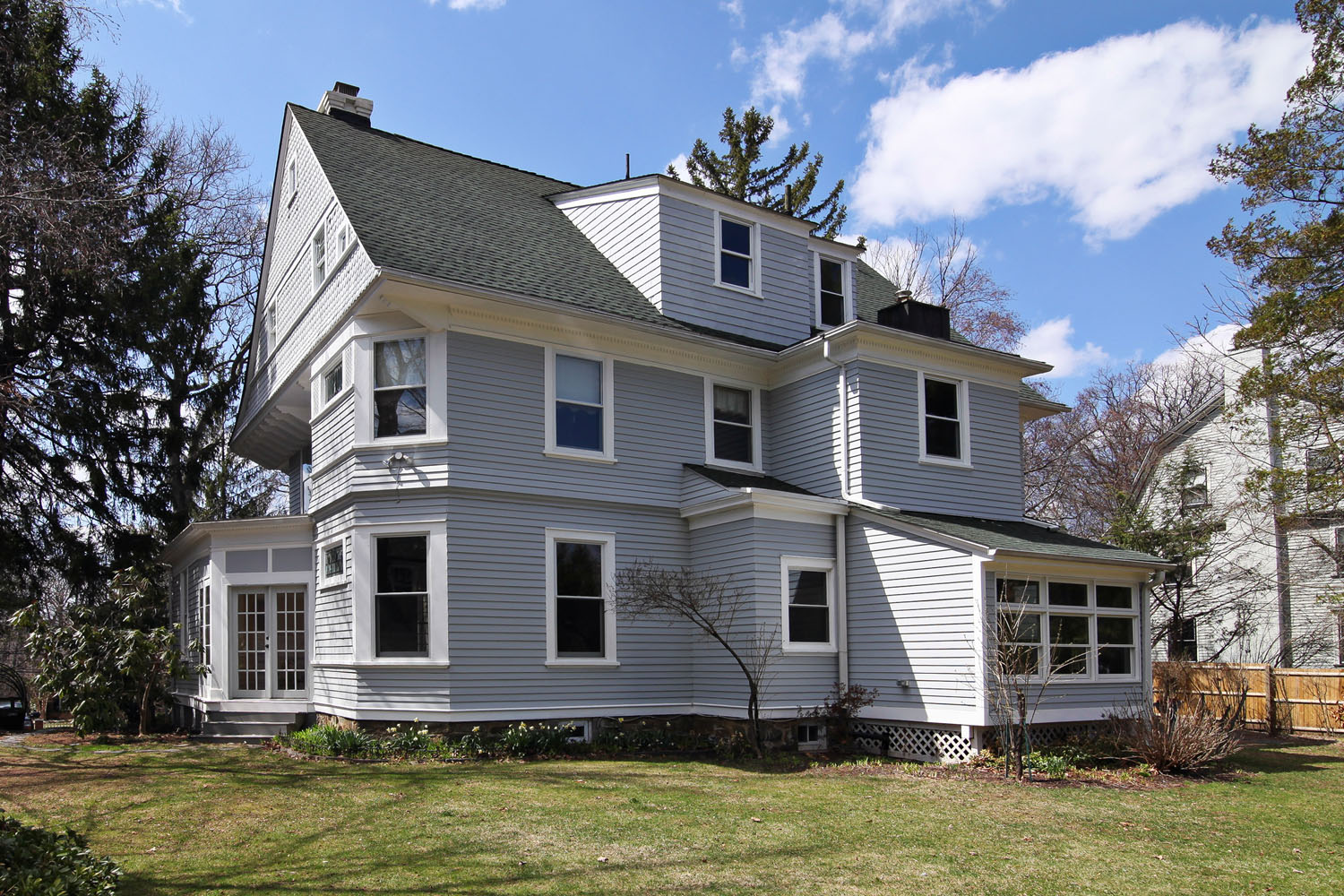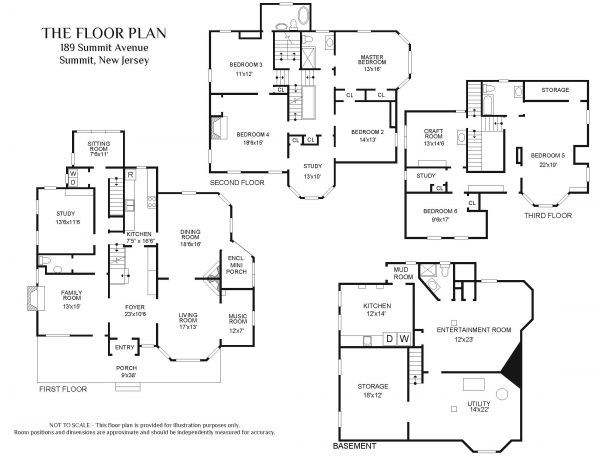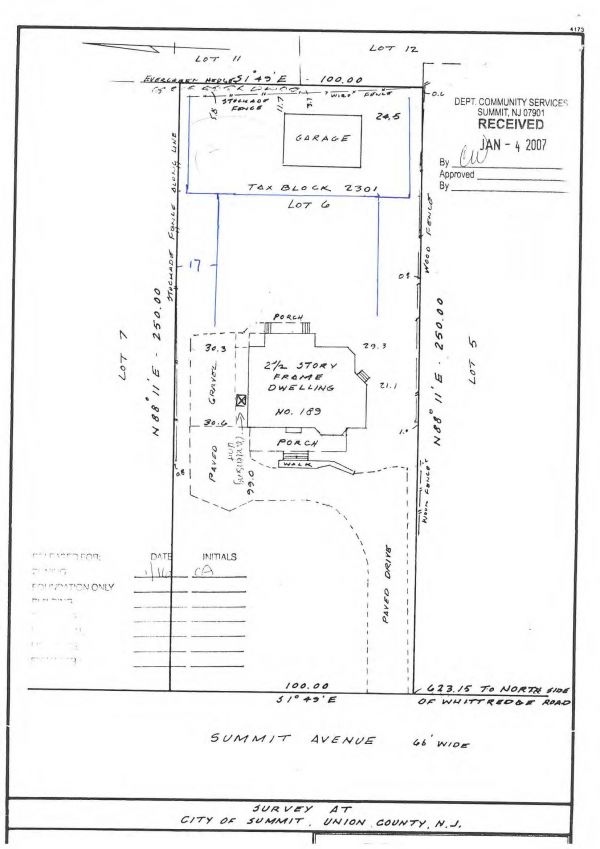Spacious Colonial Revival
An inviting open front porch welcomes you to this spacious circa 1896 Colonial Revival style home filled with wonderful architectural details situated on over one half acre of beautiful property. Enjoy a convenient ‘in town’ location in Summit’s desirable Northside neighborhood close to shops, schools and Midtown Direct train service.
A gracious entrance foyer opens to the formal living, dining, and family rooms providing excellent flow on the main level. The living room boasts a wood burning fireplace and a music alcove accented with decorative tiles. A floor to ceiling brick fireplace and a stained glass window distinguish the formal dining room sizable enough for large-scale gatherings. French doors open to a tucked away sun porch with backyard access. The cozy family room with fireplace opens to the front porch. Also on the first floor are a powder room, den/study and a rear porch, perfect for today’s sought-after mudroom space. The efficiently appointed and fully functional cook’s kitchen has endless future expansion possibilities.
The second floor includes four bedrooms, three full bathrooms, an office/study and ample closet storage and the third floor has two additional bedrooms, a full bathroom, and a craft/kitchenette area, terrific options for a nanny or guest quarters. The lower level offers a tiled recreation room, a kitchenette, a full bathroom and ample storage and utility areas.
Extensive improvements to this home include newer heating and central air conditioning systems, roof, electrical system, windows and/or storm windows….to name a few. Enjoy a three car detached garage, a rarity for a home of this vintage. A truly special property and opportunity, all that awaits is a proud new owner ready to create their dream home!
The Interior Features and Improvements:
First Floor:
- Main entrance features a tile floor with coat rack
- Large Entrance Foyer, hardwood floors, bench, built-in cabinets, double doors to Family Room, French doors to Living Room
- Living Room includes crown molding, hardwood floors, wood burning fireplace, an arched alcove/music room with tile floor
- Dining Room with hardwood floors, crown molding with custom trim & wainscoting, wood burning fireplace with brick surround, French doors that lead to the Sun Room
- Sun Room, tile floor, ceiling fan, French doors to the backyard
- Kitchen includes a tile floor, subway tiled backsplash, built-in cabinetry, Maytag dishwasher, Jenn-Air refrigerator, LG stove, a folding door that leads to the basement and a door that leads to a second/back staircase
- Family Room with hardwood floors, crown molding, fireplace, door to front porch
- Office/Study, bead board siding, crown molding, display fireplace, nearby updated Powder Room
- First floor Laundry Room, tile floor
- Rear Porch/Mudroom, hardwood floor, access to the backyard
Second Floor:
- The Master Bedroom with hardwood floors, crown molding, closet storage
- Adjoining Master Bath with tile floor, built-in shower with 2 shower heads
- Bedroom 2, hardwood floors, crown molding, closet storage
- Bedroom 3, hardwood floors, built-in shelves, en suite bath with marble floor and custom trim
- Bedroom 4, hardwood floors, wood burning fireplace with brick surround, door that leads to second floor Study
- Study includes large windows and closet storage
Third Floor:
- Bedroom 5, wood floors, tray ceiling, make-up area, crown molding, built-in shelves, an adjoining bathroom with tile floor, subway tiled wall and shower
- Bedroom 6, wood floors ,closet storage with additional storage in the hallway’s built-in cabinets and drawers
- The craft room/kitchenette includes a tile floor, sink, built-in cabinetry, tile backsplash, folding door, two closest with built in shelves
- Small office/study or extra walk-in storage room
Lower Level:
- The basement includes utility and storage rooms
- Recreation Room with tile floor, recessed lights, built-in shelf
- Kitchenette includes a tile floor, recessed lights, built in shelves
- Full Bathroom, tile floor, vanity, shower over tub
- Storage closets throughout
- Outside egress to backyard

_004.jpg)
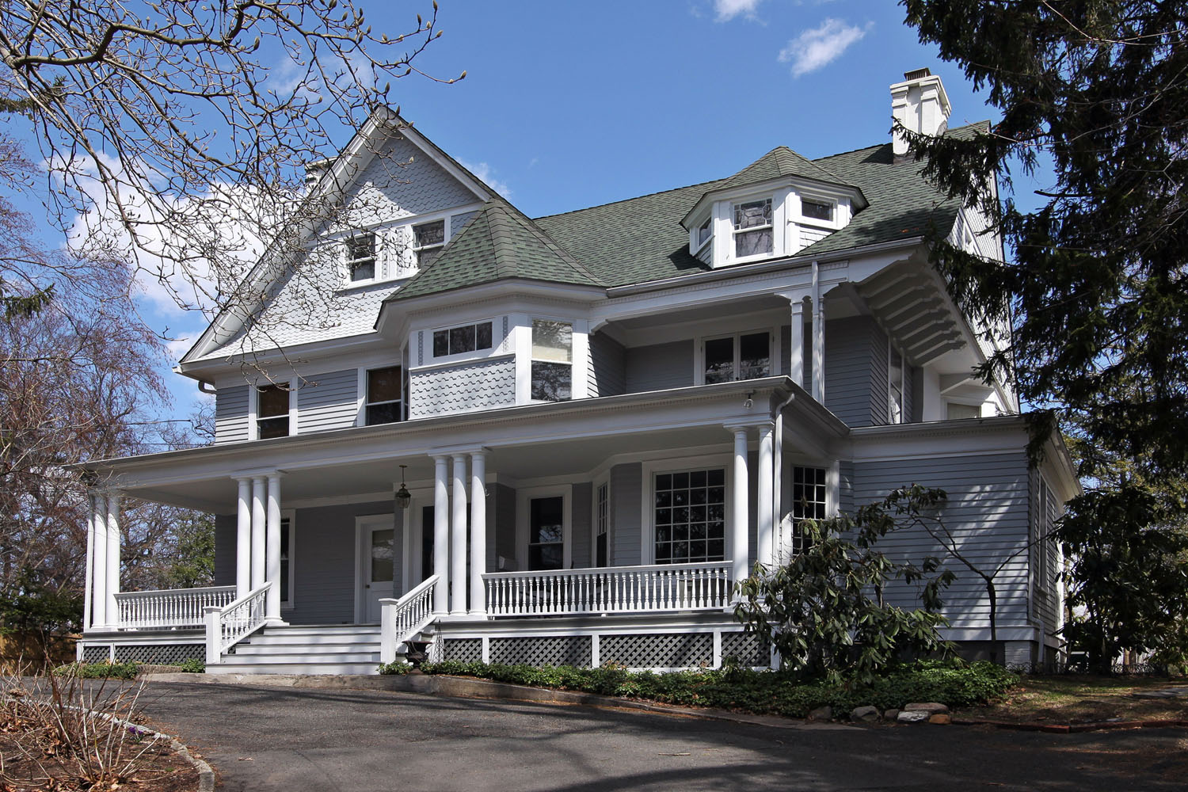
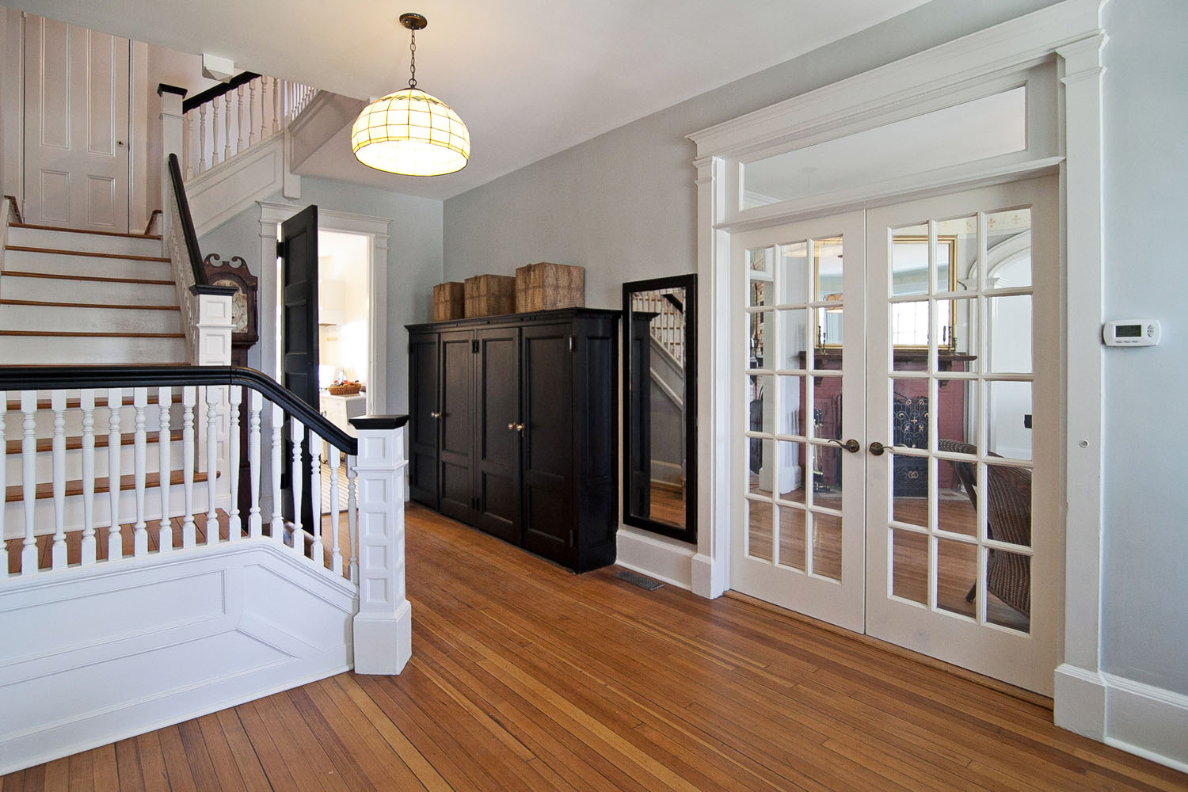
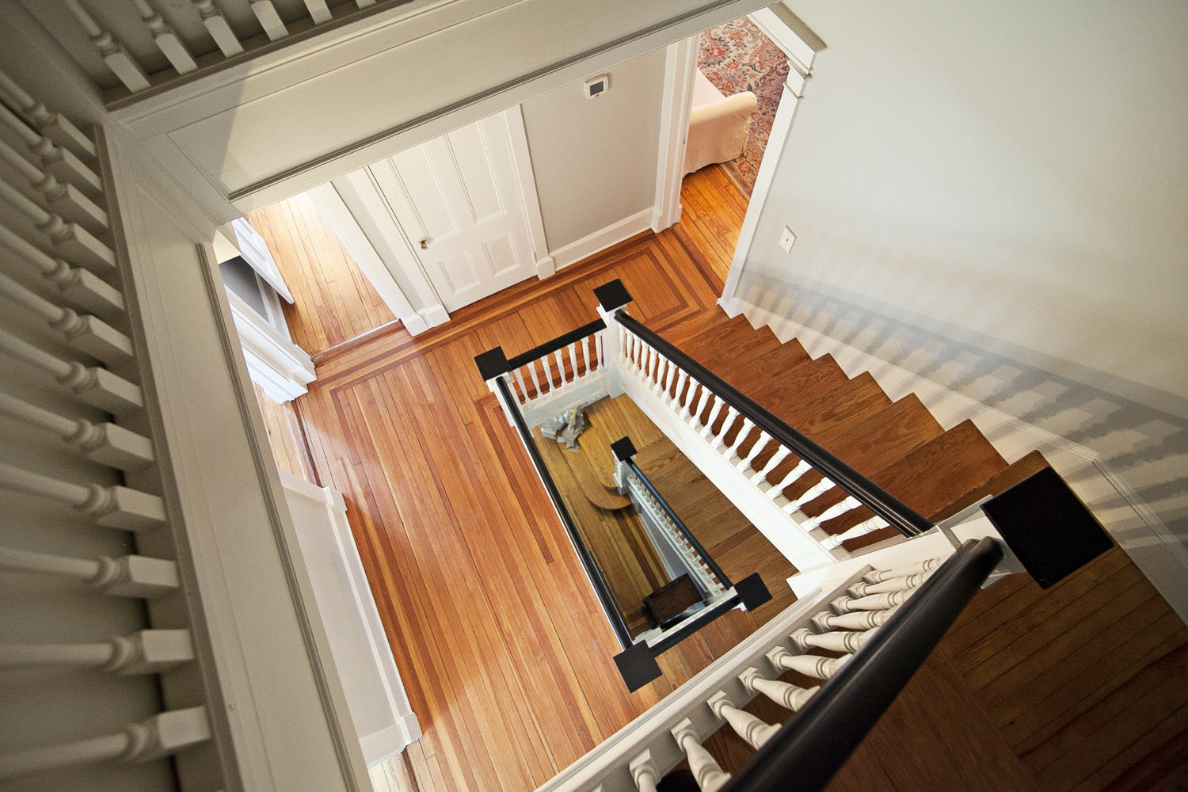
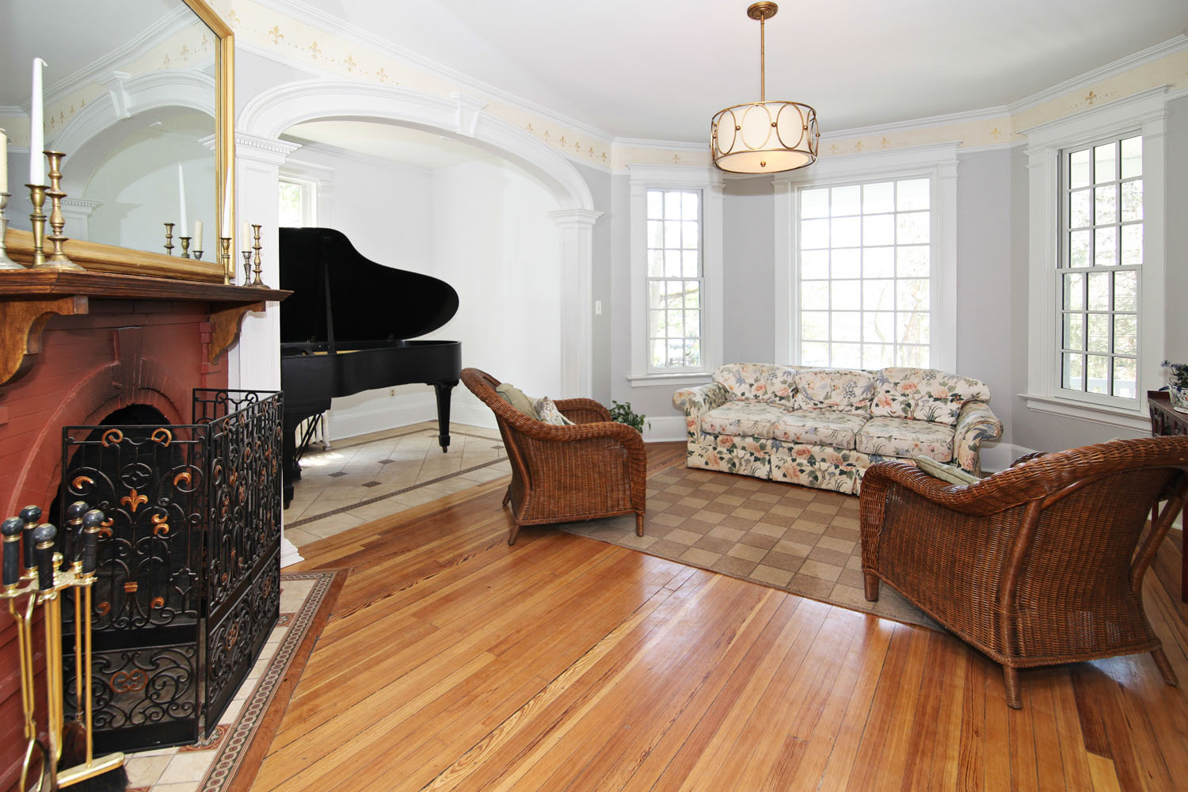
.jpg)
.jpg)
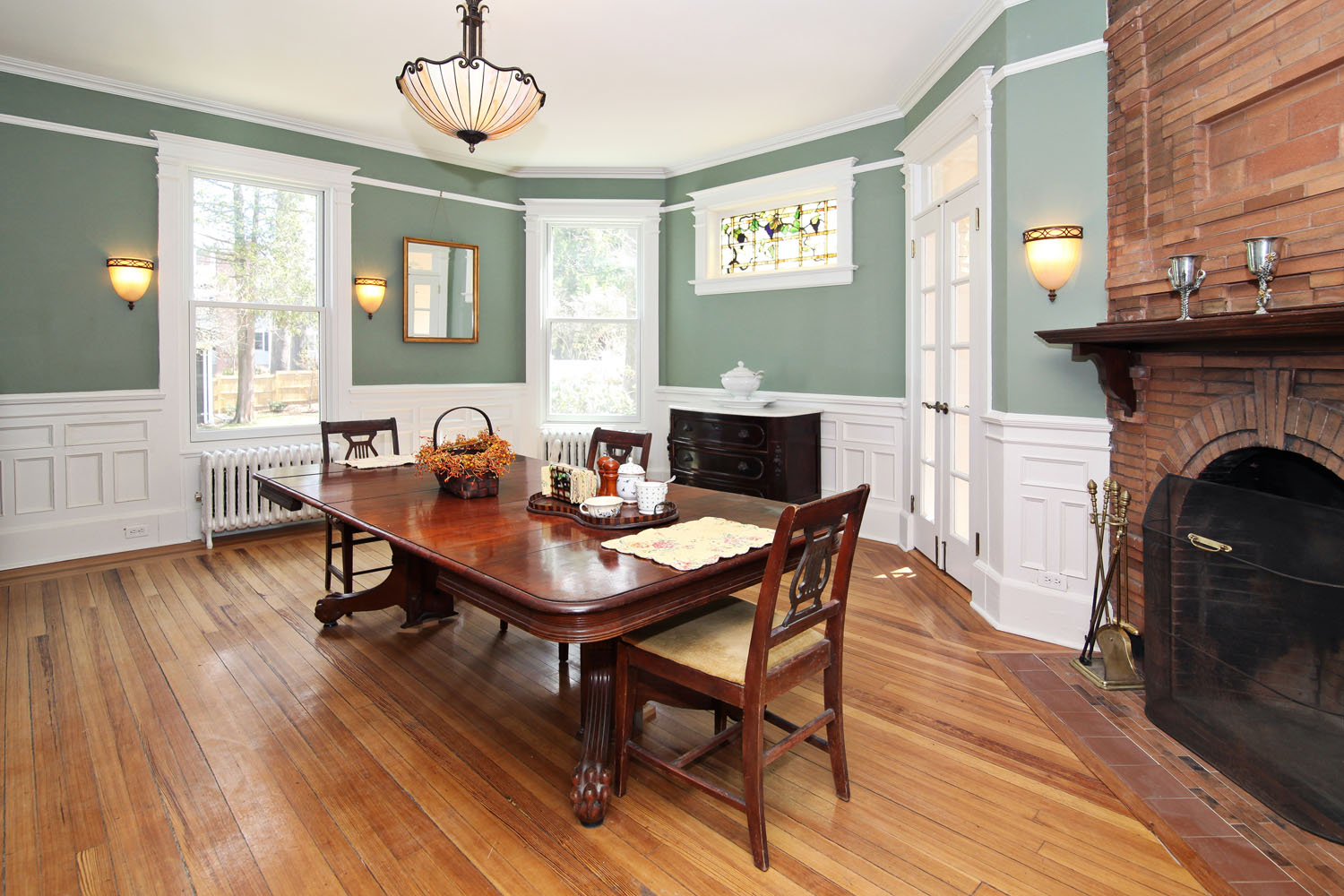
_003.jpg)
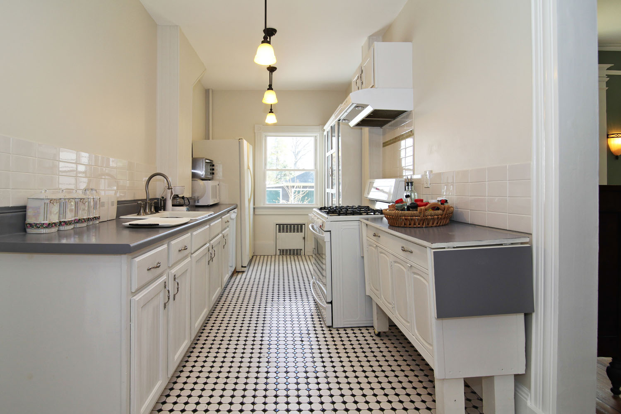
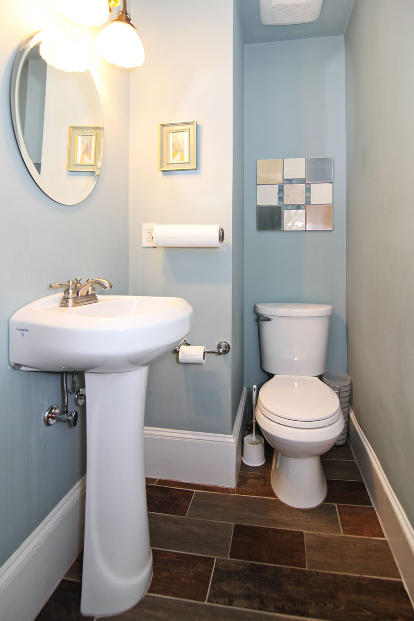
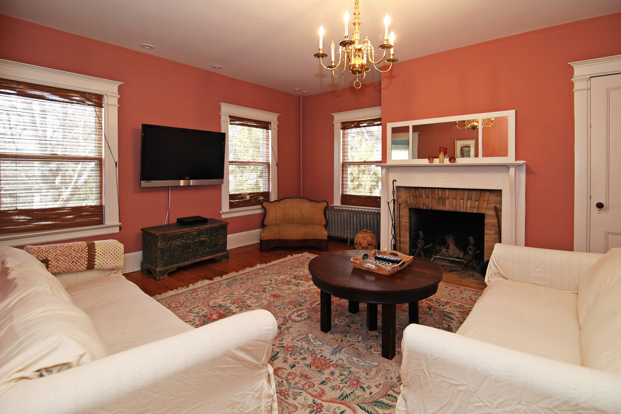
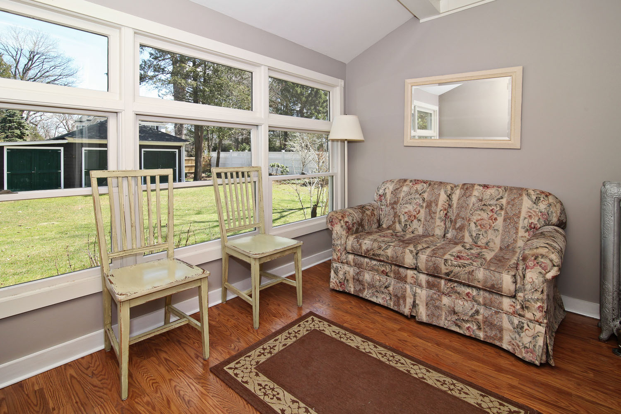

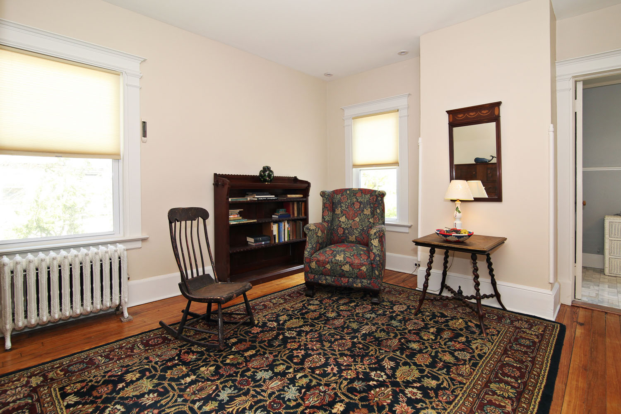
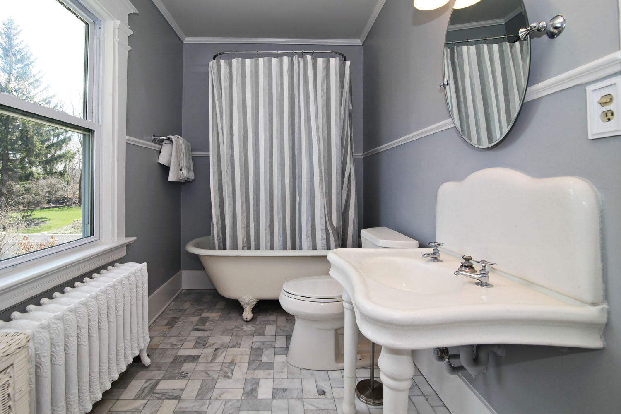
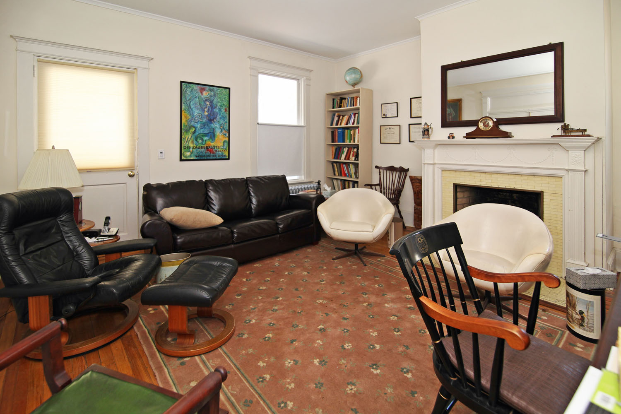
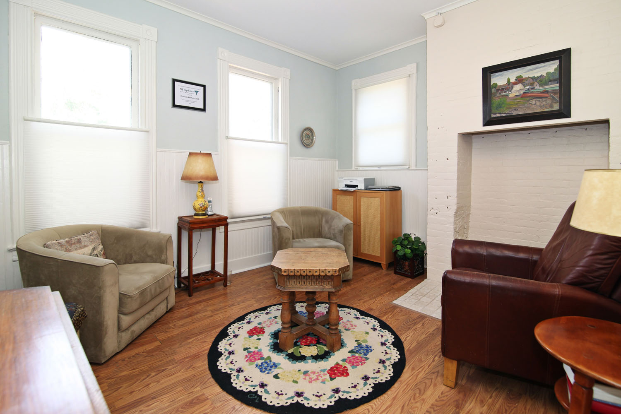
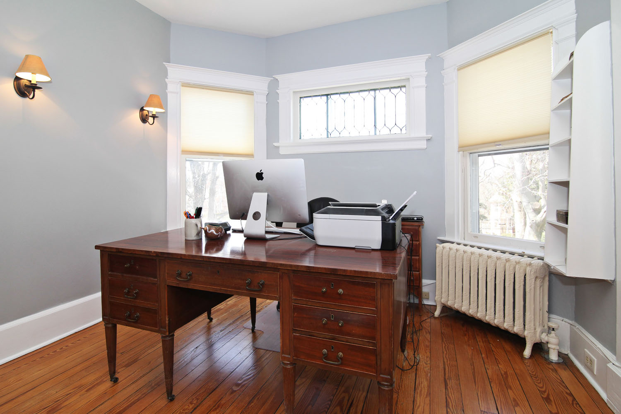
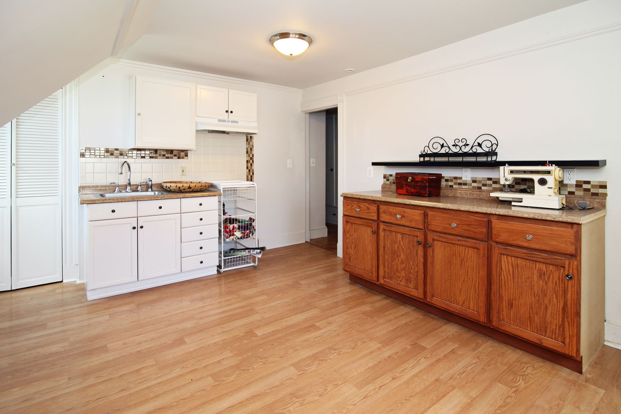

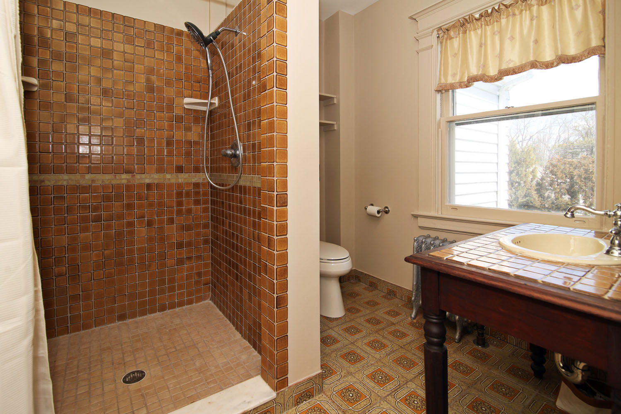
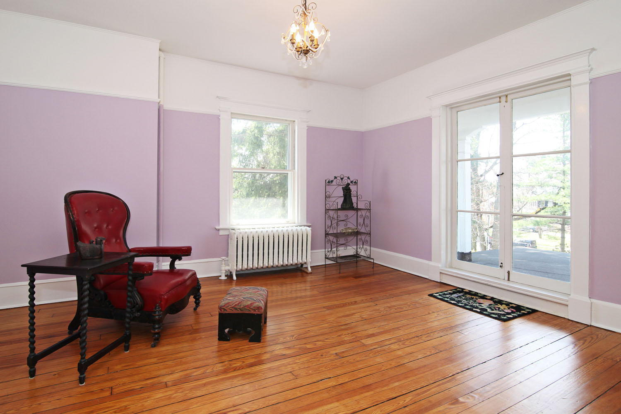
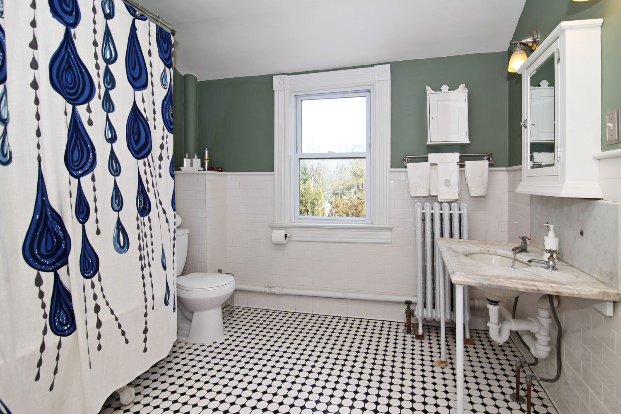
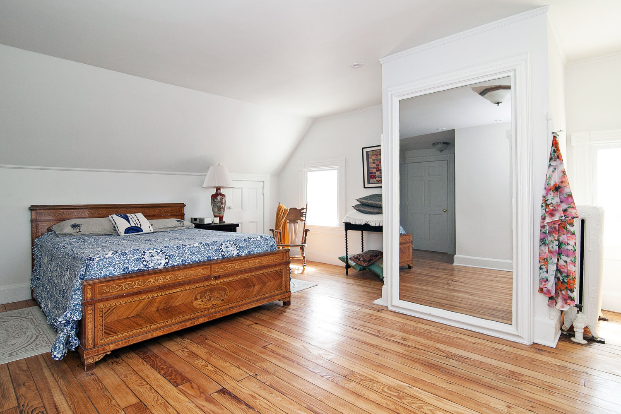
.jpg)
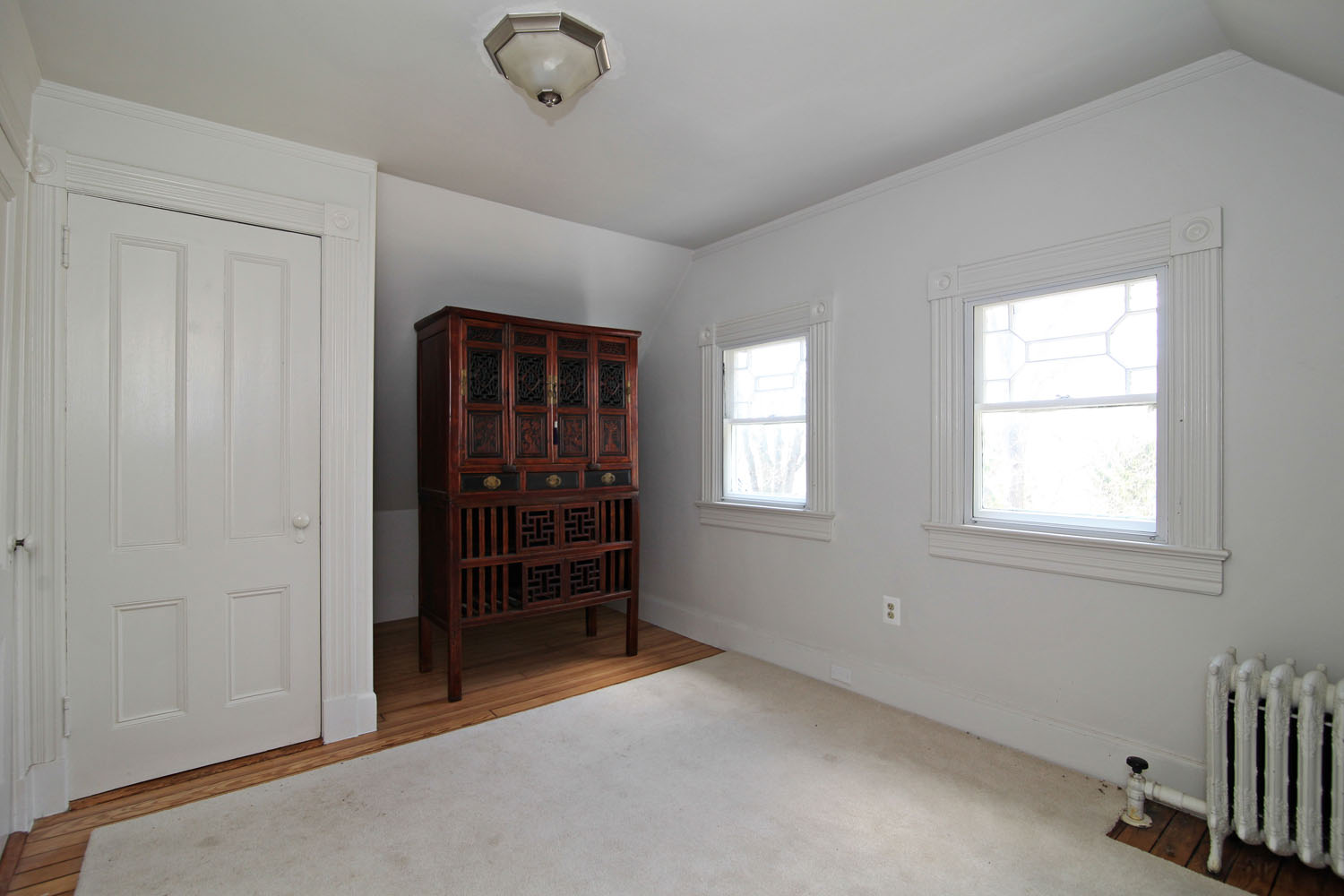
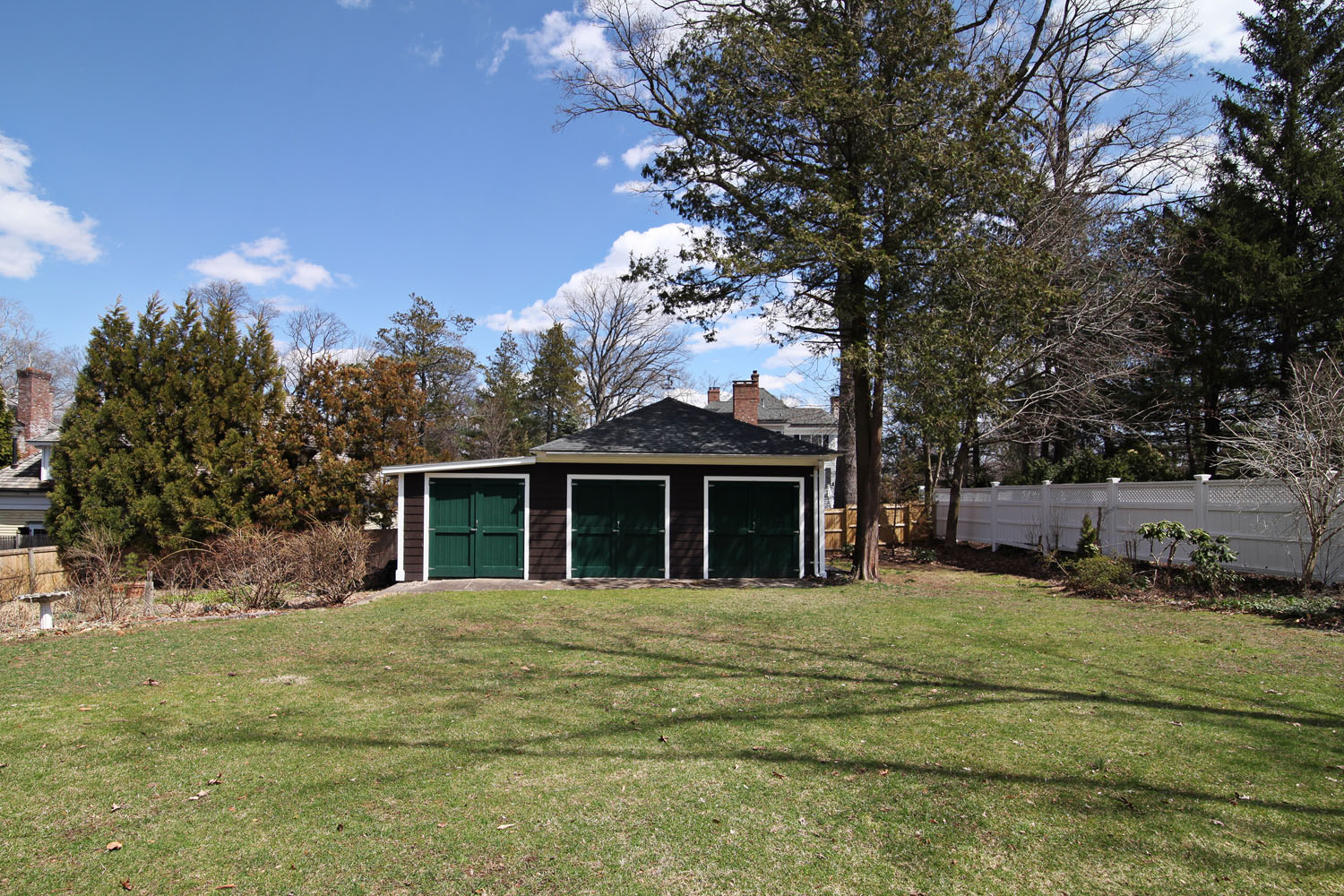
_006.jpg)
