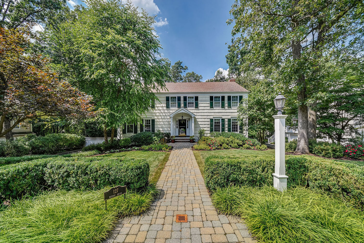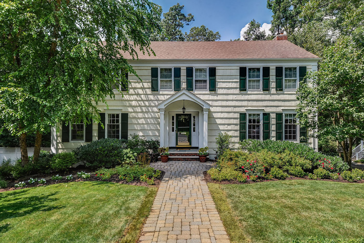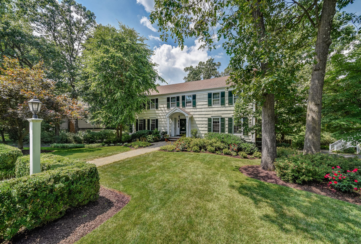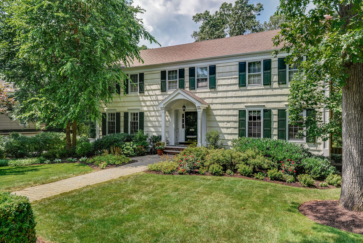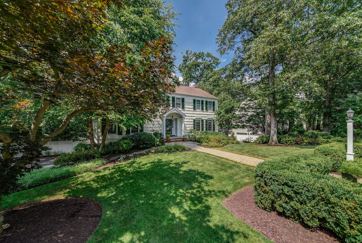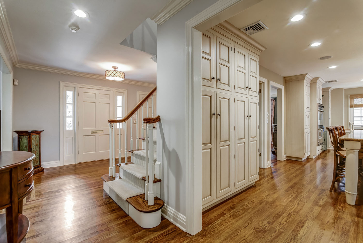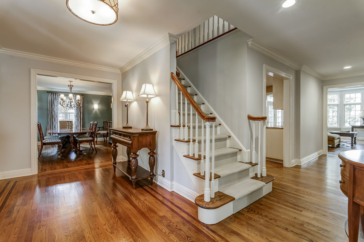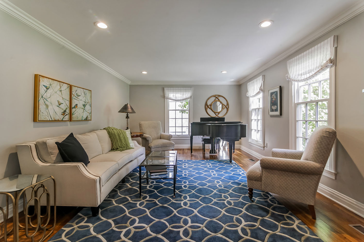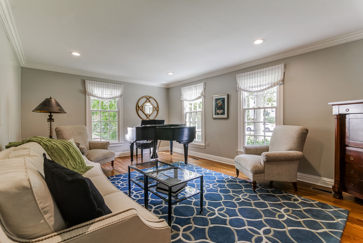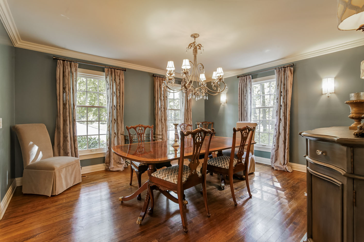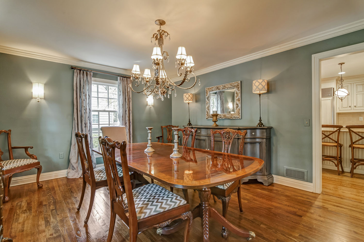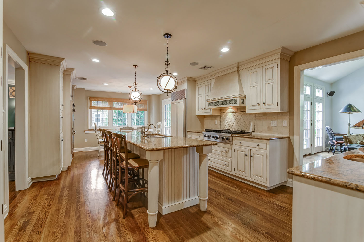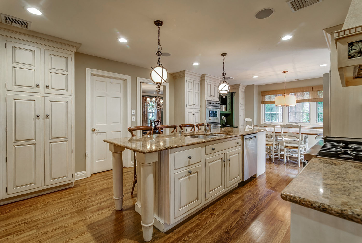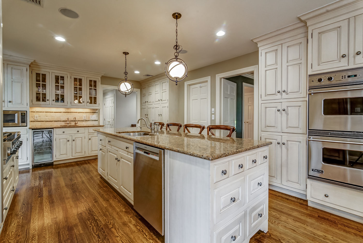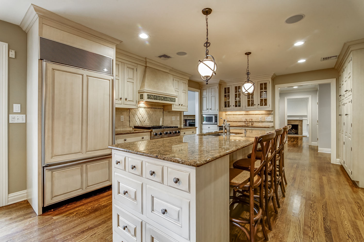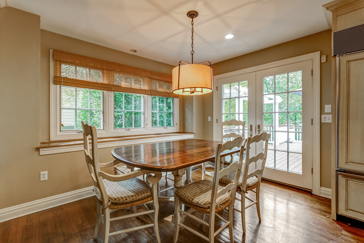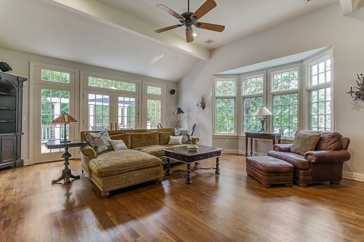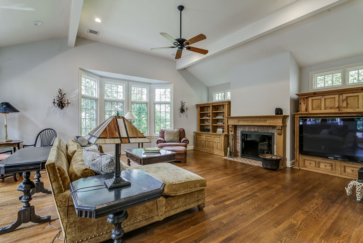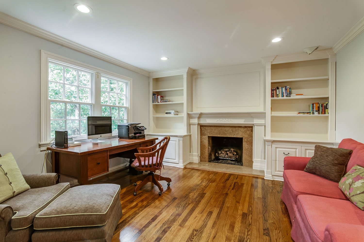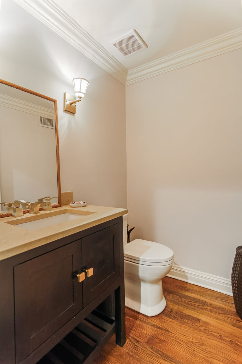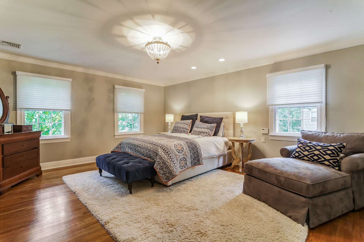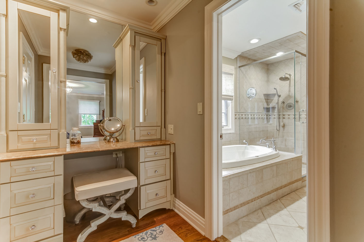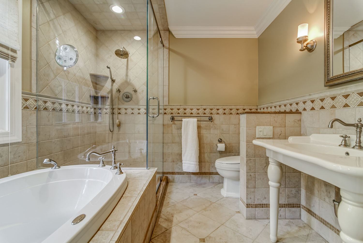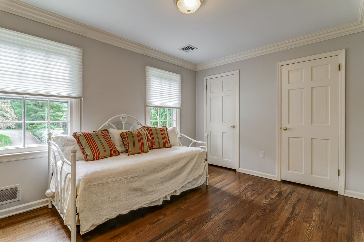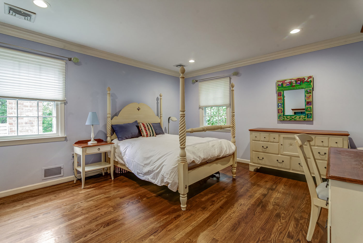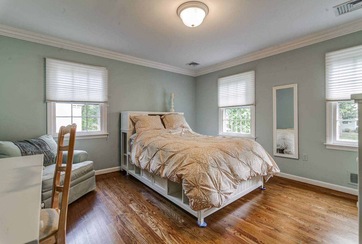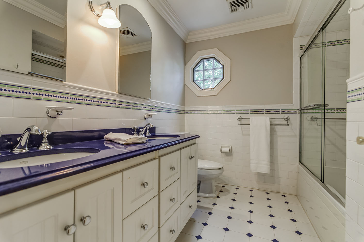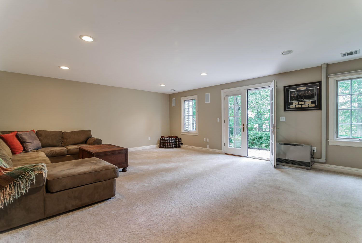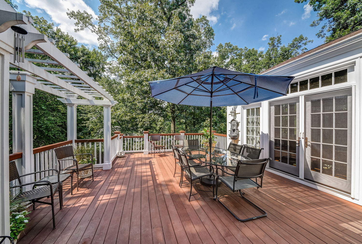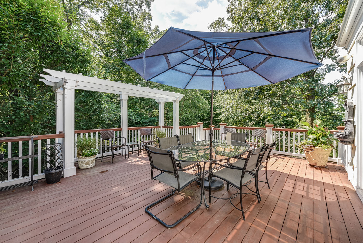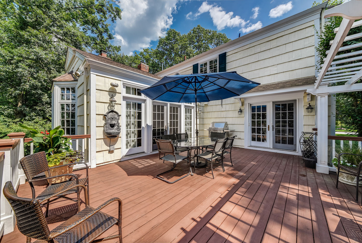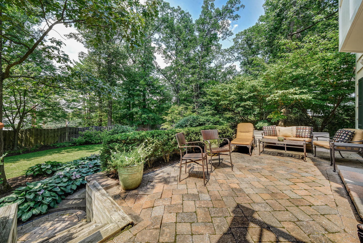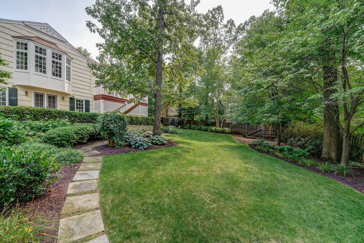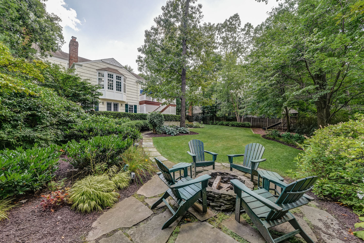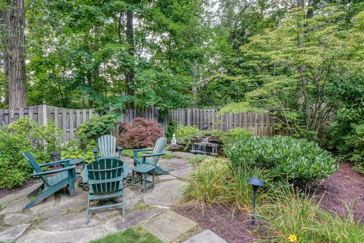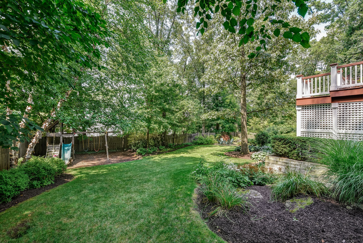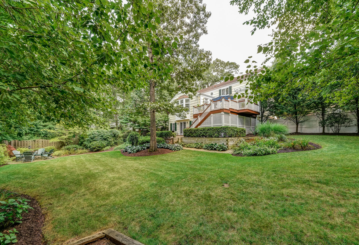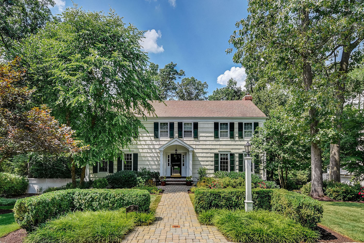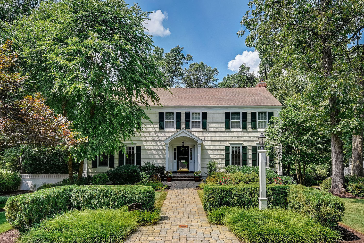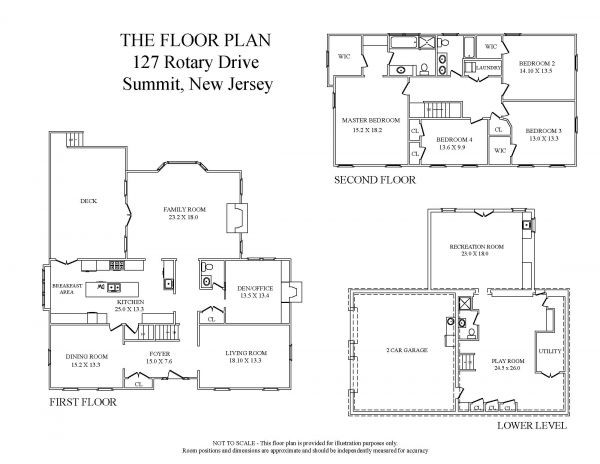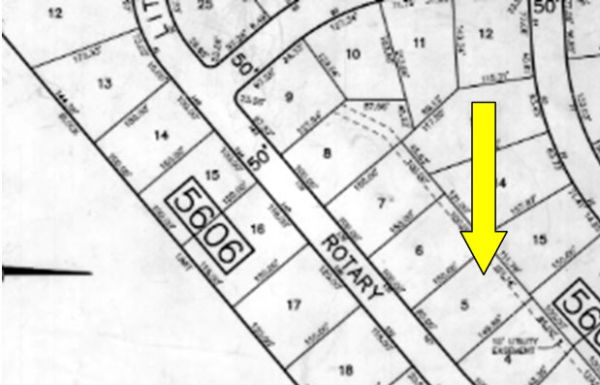Renovated Colonial Spacious Rooms Throughout
Exquisite in detail, this perfectly renovated Colonial invites you to experience life within its doors. Surrounded by tall trees and lush landscaping, a brick-paver sidewalk leads you to the front entry. Inside, an efficient and spacious floor plan greets you with a large foyer leading to the inviting living room. A state-of-the-art kitchen designed to create a chef-worthy dinner, includes custom cabinetry, a butler’s pantry, and fabulous appliances. In the elegant dining room, you linger long after the meal ends with its soothing color palette lending itself to conversation. After dinner, sit by the fire and relax in the family room or enjoy a quiet retreat to the pleasant first floor office warmed by another fireplace.
The luxurious master suite provides a large walk-in closet with a custom organizer system, a dressing area, and a master bath with both jetted tub and stall shower. Three more bedrooms and a hall bath comfortably accommodate family and guests. Convenient second floor laundry facilities and access to attic storage are found in the hallway. A finished, walk-out lower level with full bathroom offers added versatile living and entertaining space.
Enjoy exceptional outdoor living on the large deck overlooking park-like property. A romantic pond with a waterfall and a fire pit promise wonderful seasonal living. 127 Rotary Drive is located in a top-rated school district, a sought-after neighborhood, and enjoys Summit’s quick commute to NYC by train or via nearby major highways.
First Floor:
- Inviting entrance foyer with double coat, large center hall with updated powder room, double utility closet with built in shelves
- Formal dining room and elegant living room well suited for entertaining
- Renovated gourmet eat-in kitchen:
- Custom Rutt cabinetry, granite countertops, tumbled marble tiled backsplash
- Large center island with double sink and breakfast bar
- Butler’s pantry with sink, wine refrigerator
- Breakfast area with French doors to deck, adjacent built-in desk area
- High-end appliances: Viking 6-burner gas cooktop with griddle, Bosch dishwasher, Subzero refrigerator, Viking double wall oven
- Family room off kitchen with high ceilings, large window facing private backyard, wood burning fireplace, custom pine bookcases, double French doors to the deck
- Office with custom built-in bookcases, gas fireplace
- Hardwood floors, deep crown moldings, recessed lighting, six paneled doors
Second Floor:
- Large master suite with walk-in closet fitted with organizer system, dressing area with custom vanity, elegant marble master bath with jetted tub, oversized shower stall, custom cabinetry, pedestal sink
- Bedrooms 2 & 3 with large walk-in closets fitted with organizer systems, 4th bedroom with two regular closets
- Renovated full bathroom in hallway with a shower over a tub, double vanity
- Linen storage, laundry facilities and pull down stairs to attic storage in hallway
- Hardwood floors, deep moldings, six paneled doors in bedrooms
Lower Level:
- Two large recreation/play rooms offering versatile living spaces: the walk-out rear recreation room, with wet bar and built-ins, has great natural light and opens to a private patio overlooking beautiful, landscaped property
- Convenient direct entry from an attached two car garage with built-in storage cabinets and utility sink enters to the front recreation/exercise room with a full bathroom
- Ample closet and utility room storage areas
Interior Features:
- Major renovation and expansion in 1998-1999 includes: custom kitchen, deck, a huge family room with vaulted ceiling, the walk-out lower level recreation room, reconfiguration of first floor office & powder room
- Second floor hall & master bathrooms renovated 2002-2005
- Deep crown moldings, hardwood floors, recessed lighting in most rooms, paneled doors
- Built-in speakers in family room, lower level rear recreation room and deck
- First floor windows replaced with Pella Thermal-pane windows
- Two zone gas forced air heating systems
- Two zone central air conditioning systems
- Hot water heater
- Whole house gas generator, installed 2013
Exterior Features
- Impressive curb appeal, front portico added, paver walkway
- Spacious deck accessible from both the kitchen and family room with custom pergola
- Private, fenced-in backyard with lower level paver patio, tucked away fire pit, and waterfall/pond, playset area
- Professionally landscaped property with sprinkler system, fenced in rear yard
- Alarm system
- Two car attached garage with automatic door openers
- Wonderful neighborhood located on a quiet, tree-lined street in the Franklin Elementary School district
Lifestyle:
- Colonial architecture
- 3 finished levels: 4 bedrooms, 3 full bathrooms, and 1 half-bath
- Multi-story addition
- Built-in generator
- Thermal windows
- Multi-zone Gas Forced Air heating & Central Air Conditioning
- Security system, Built-in speakers
- Glistening hardwood floors, Crown molding, Solid wood doors
- Subtle recessed lighting
- Built-in bookcases and fireplaces in the family room and office
- Renovated eat-in kitchen features custom wood cabinetry with under-cabinet lighting, granite countertops, tile backsplash, pantry cabinets, center island breakfast bar, separate breakfast area with box window, French doors to an oversized deck with pergola
- Kitchen conveniently adjacent to family room
- Huge, finished walk-out lower level with full bathroom
Exterior:
- .35-acre beautifully landscaped, private property
- Underground water sprinkler system
- Classic wood shingle exterior
- Attached two-car garage with automatic door opener
- Covered front portico
- Deck with pergola and lower level patio for warm-weather entertaining
- Fenced backyard with tucked away fire pit and a pond with waterfall
- Top rated schools, located in the Franklin Elementary School district, one of Summit’s preferred neighborhoods
- Easy access to NYC transportation, major highways, business centers, and Newark Liberty International Airport

