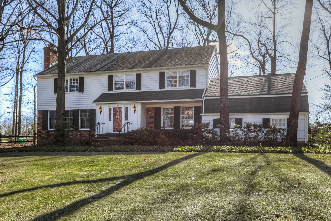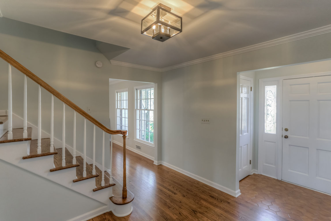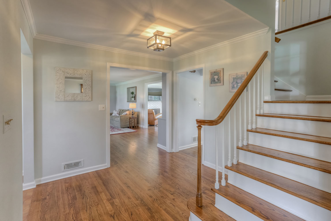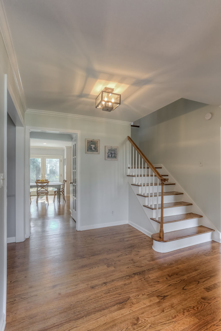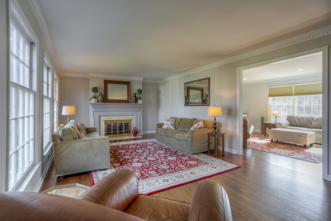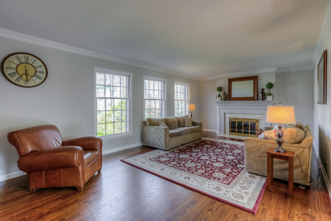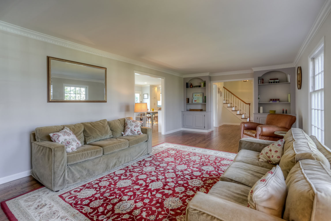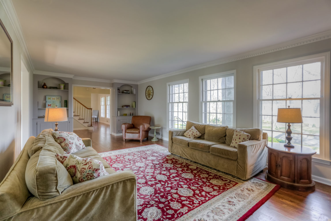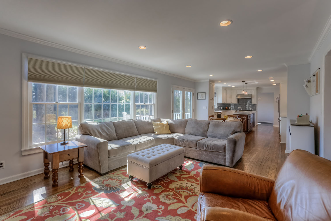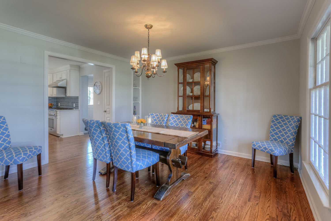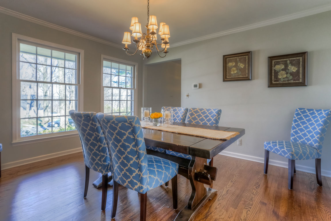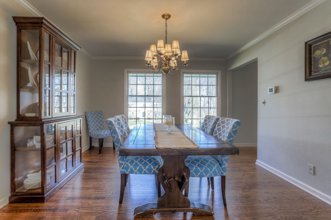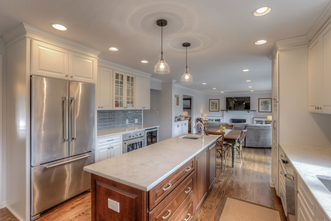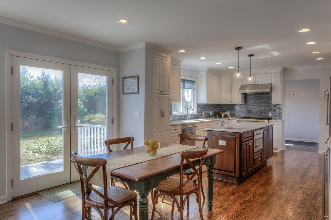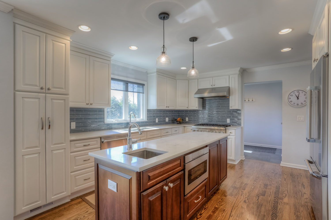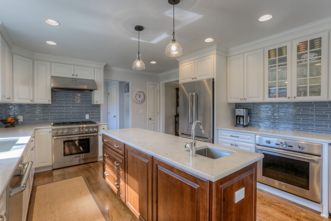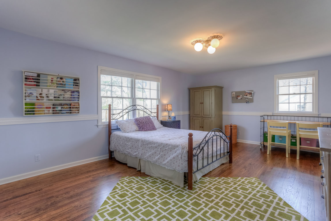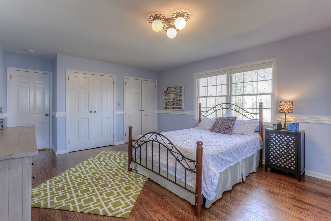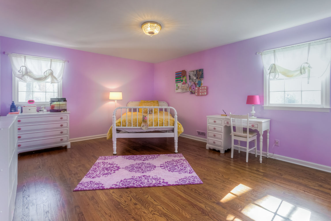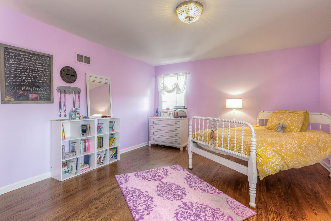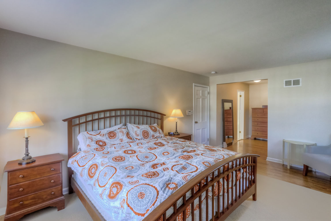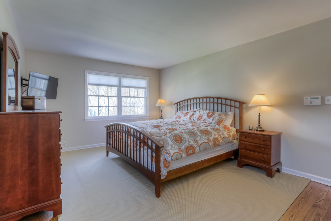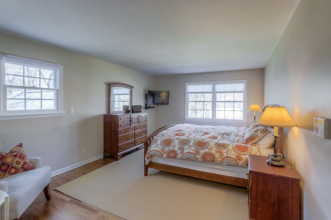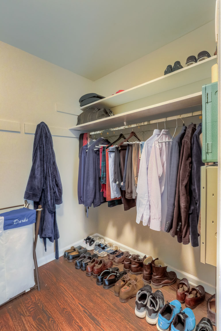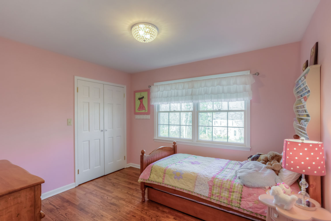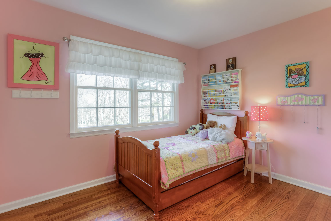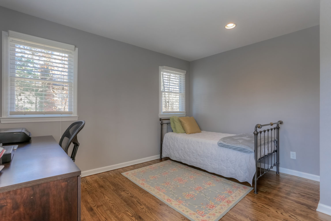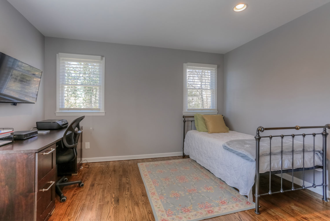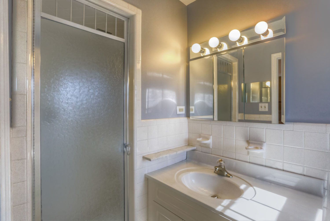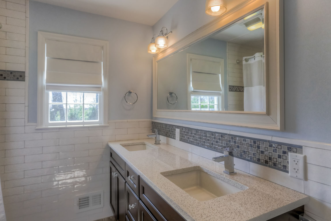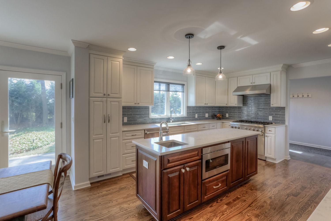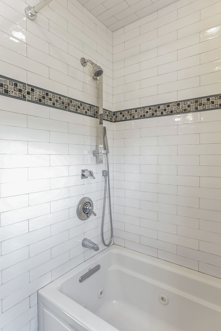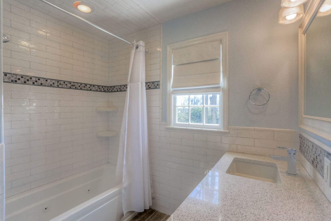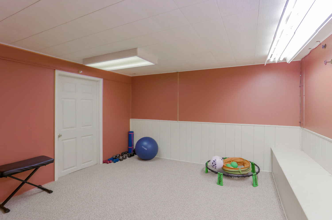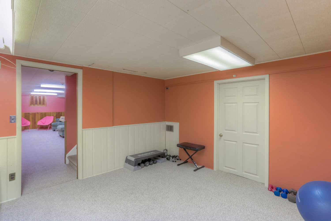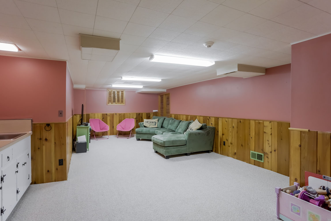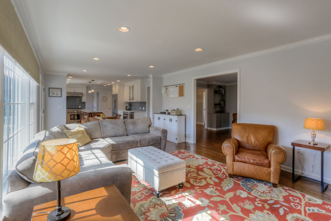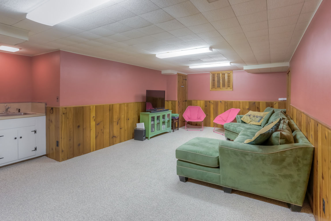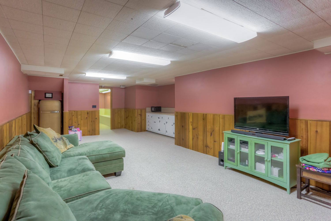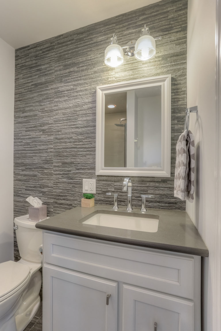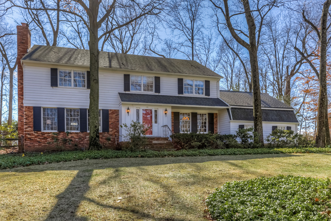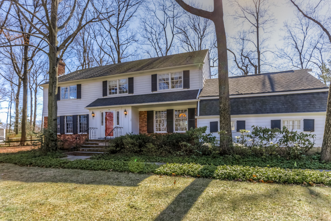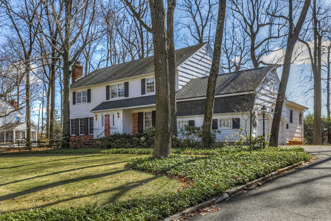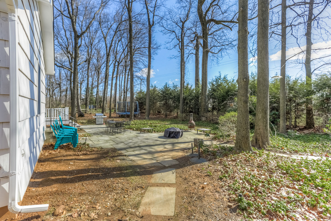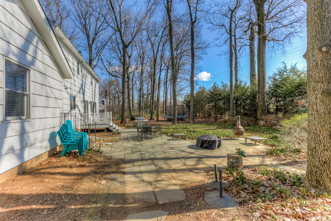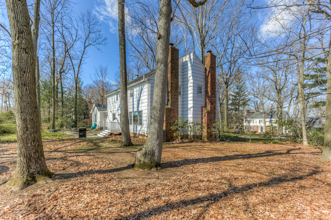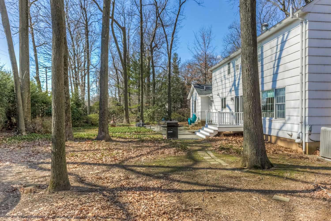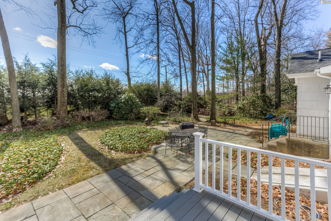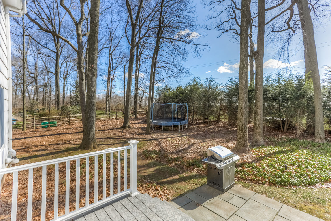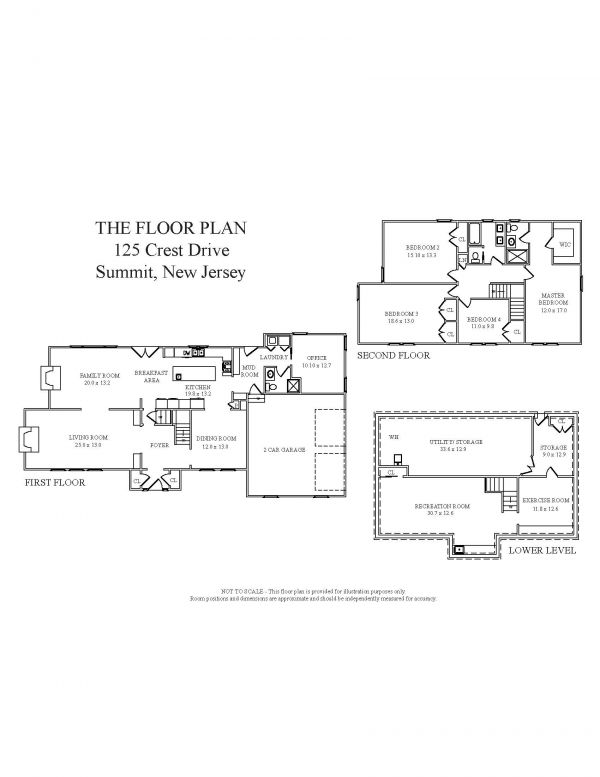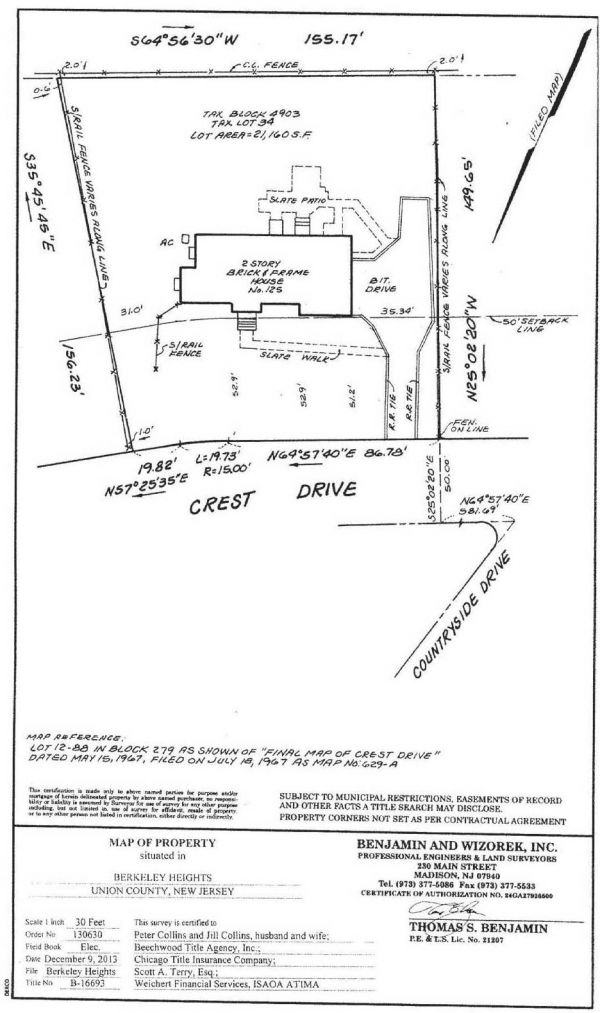Countryside Center Hall Colonial
Situated in the desirable Countryside section of Berkeley Heights, this exceptional center-hall colonial enjoys enormous curb appeal. Resting on about a half acre of beautifully landscaped property, this fine home is nestled in a quiet cul-de-sac, while shopping, recreation, top rated schools and NYC commuter trains are only minutes from your front door.
Illustrating just what ‘move-in’ condition really means, the open concept floor plan showcases gleaming hardwood floors, designer colors and abundant natural light. Entertain with confidence, as the living room flows into the family room which opens effortlessly into the new chef’s kitchen, and the dining room is poised to host your next dinner party.
An office or possible guest room is located off the kitchen and adjacent to a full bath and laundry room. Four bedrooms occupy the second level, enjoying pleasant treetop views and plenty of closet storage. The master suite includes a dressing area with access to a walk-in closet and entry to a full master bath.
Leisure space is found on the lower level, where the recreation room and exercise room are perfect for indoor play and hobbies.
Outside, the deck and patio are made for dining and entertaining. Beyond, the backyard has tall trees and mature shrubbery bringing both shade and privacy.
First Floor:
- Inviting entrance foyer with two coat closets, crown molding, tiled floor
- Large living room, wood burning fireplace, marble surround, two built-in bookcases, crown/dentil molding
- Formal dining room, crown molding
- Sunny family room, gas fireplace with brick surround, recessed lighting, crown molding
- New gourmet eat-in-kitchen 2016, custom self-closing cabinetry, glass tiled backsplash, white Quartz countertops, extra large/deep stainless steel sink with disposal, spacious center island with second sink, recessed lighting & decorative lighting in island, large eating area with French doors to the new deck, patio and backyard
- High-end stainless steel appliances include: Thermador 6 burner gas stove & hood plus second electric oven, beverage refrigerator, dishwasher, Sharp microwave in island, Bosch refrigerator
- Newly added/renovated 2016:
- Mud room with cubbies with electrical outlets & hooks, tiled floor, door to backyard, direct entry from two car attached garage with automatic door openers
- Convenient first floor laundry
- First floor office/possible guest bedroom with recessed lighting
- New full bathroom with a shower stall, custom vanity with Quartz top
Second Floor:
- Master bedroom with dressing area, walk-in closet, full bathroom with a shower stall
- Bedroom 2 (back left) with double closet
- Bedroom 3 (front left) exceptionally large with two double closets
- Bedroom 4 (front middle) with double closet
- Hall bathroom newly renovated 2016, custom double vanity with Quartz top, shower over jetted tub with subway tile enclosure
Lower Level:
- Large Recreation room with new wall-to-wall carpeting, additional office/play room, large storage/utility room, door to backyard
Interior Features:
- Freshly painted throughout most rooms
- Hardwood floors in most rooms, newly refinished & sanded first floor
- Six panel wood doors
- All new moldings & trim in kitchen, family room, mud room, 1st floor office/bedroom
- Gas forced air heating system
- Central air conditioning system
- Hot water heater – new 2011
- Pull down stairs to attic storage, attic fan
Exterior Features:
- Over ½ acres of beautiful, level property located on a quiet cul-de-sac
- Mature trees, professional landscaping
- Underground sprinkler system
- Partial brick exterior, bluestone front walkway, paved driveway with ample parking
- Two car attached garage with storage units, automatic door openers
- New French doors from the kitchen/eating area open to new composite deck & railings to a bluestone patio
- New outdoor lighting & sensors

