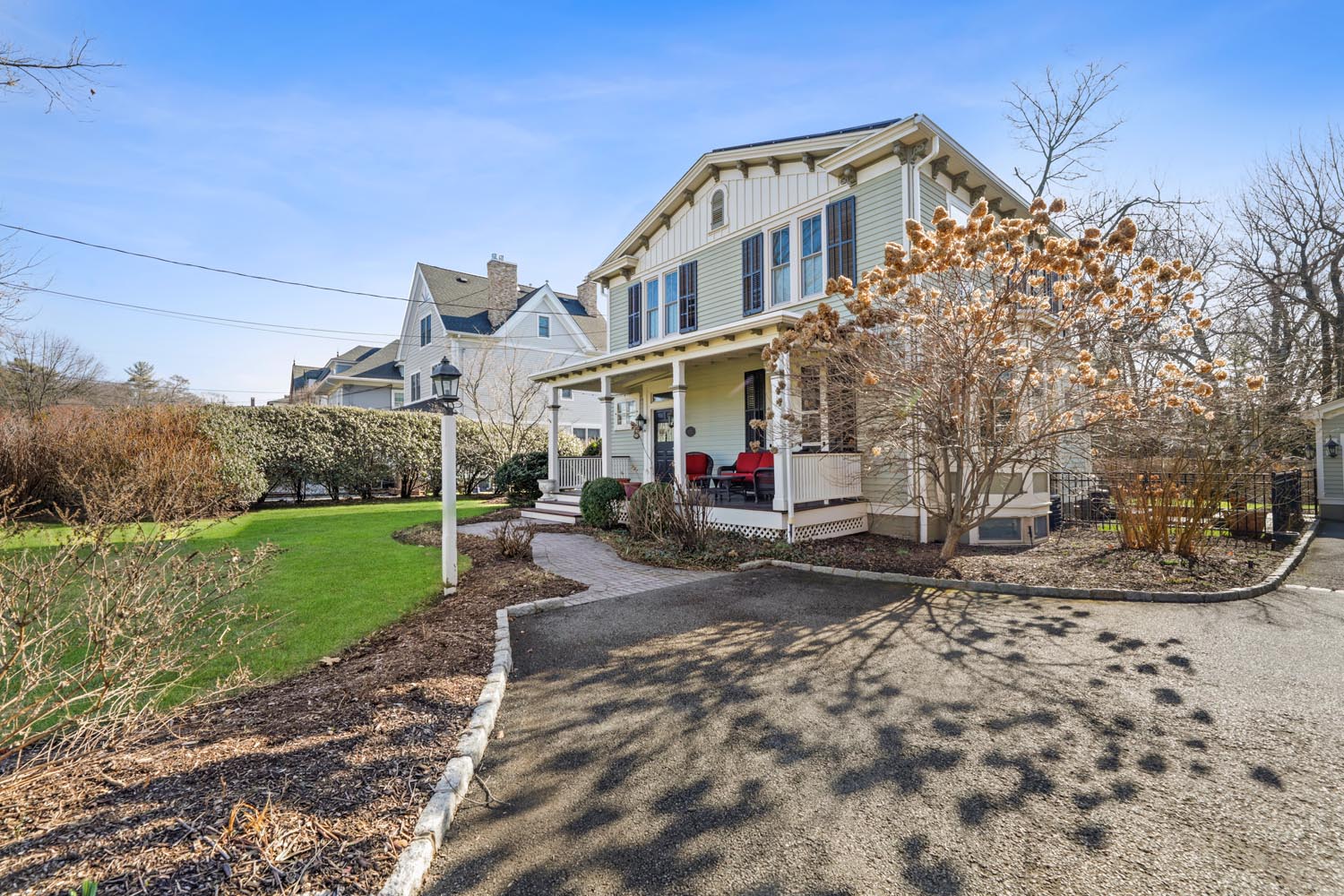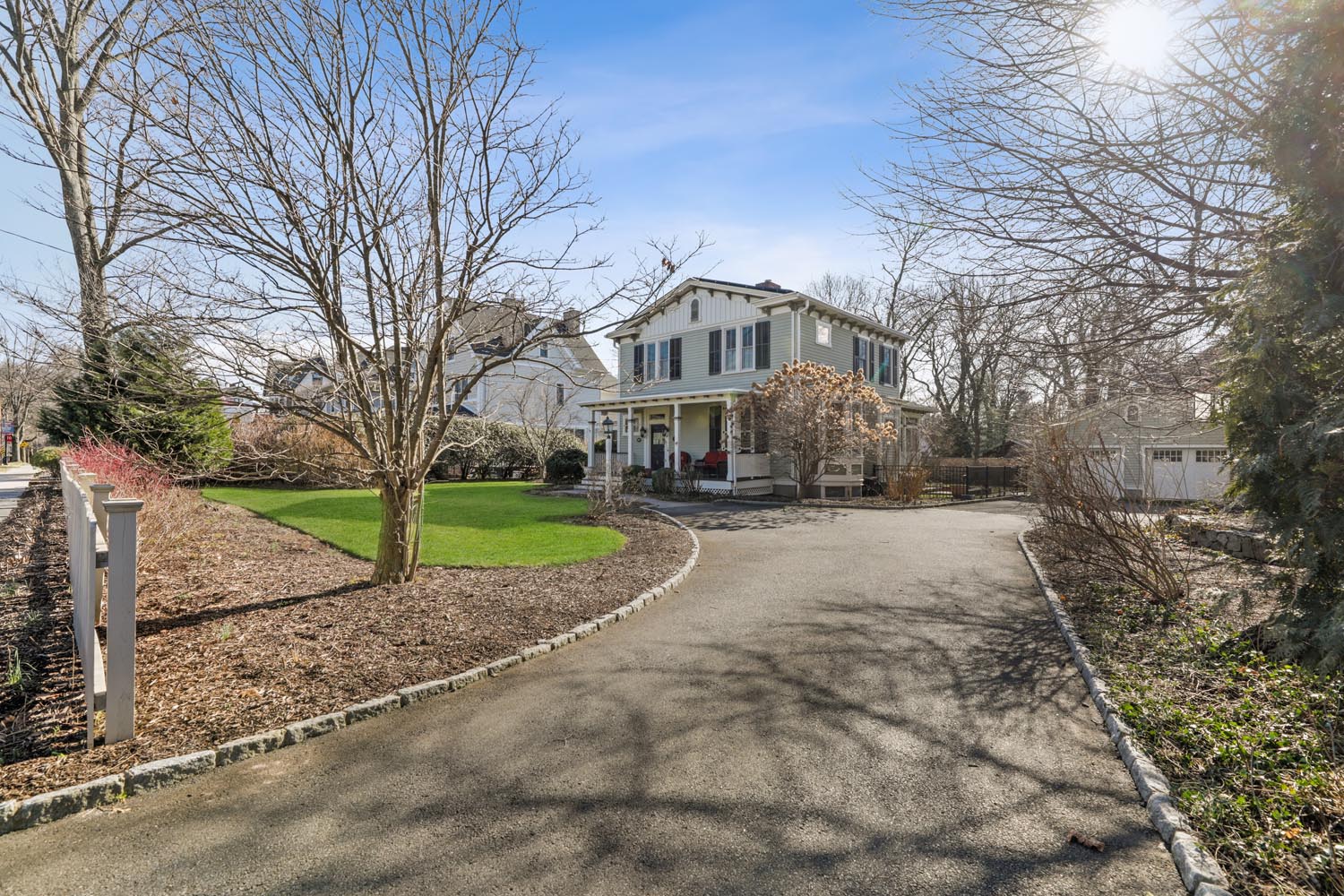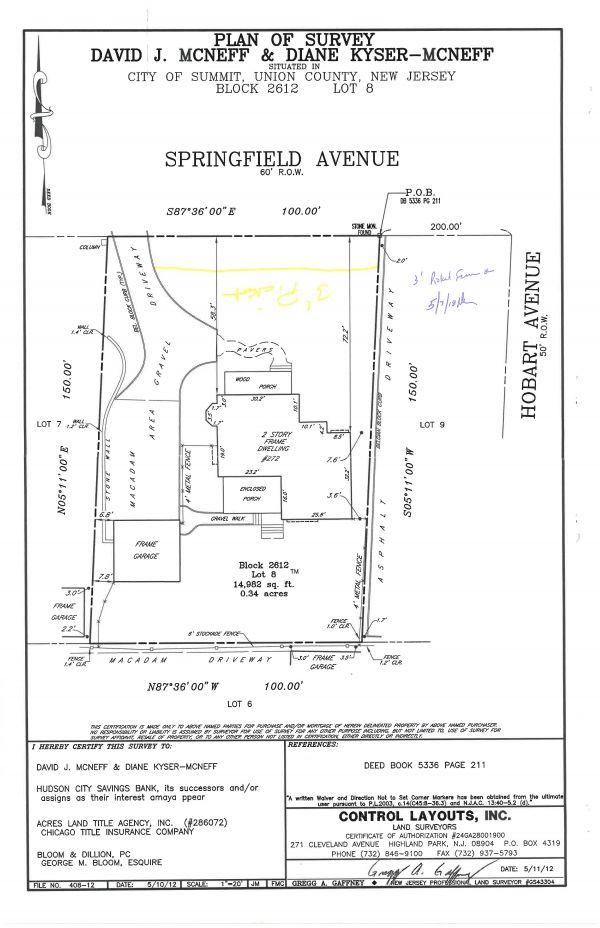Fantastic Summit Victorian
This is a fantastic Victorian home located in the heart of Summit, just a few steps from downtown. It features a versatile floor plan set on a private property, with an inviting front porch and an airy interior with high ceilings and great natural light. The home has a large living room with a gas fireplace, a formal dining room with a decorative fireplace, and a chef's kitchen with high-quality cabinets and appliances. The family room addition off the kitchen has high ceilings a gas fireplace, and there's a convenient mudroom with cubbies. The dining room, kitchen, and family room all access a large screened-in porch for great outdoor living space. The second level has a luxurious primary suite with a gas fireplace and renovated bathroom, plus two additional bedrooms and a renovated hall bath. The basement has a rec room or exercise room, a home office, a fourth bedroom, a full bathroom, a kitchenette/craft area plus a separate walk-out entrance, making it a possible in-law/au pair suite. The backyard is fenced, expansive, and level with a play area and a patio with a pergola. The home has a large two-car garage that accommodates SUVs and provides storage. It is located in the Lincoln Elementary School district and is just steps away from Summit's downtown and NYC transportation.



