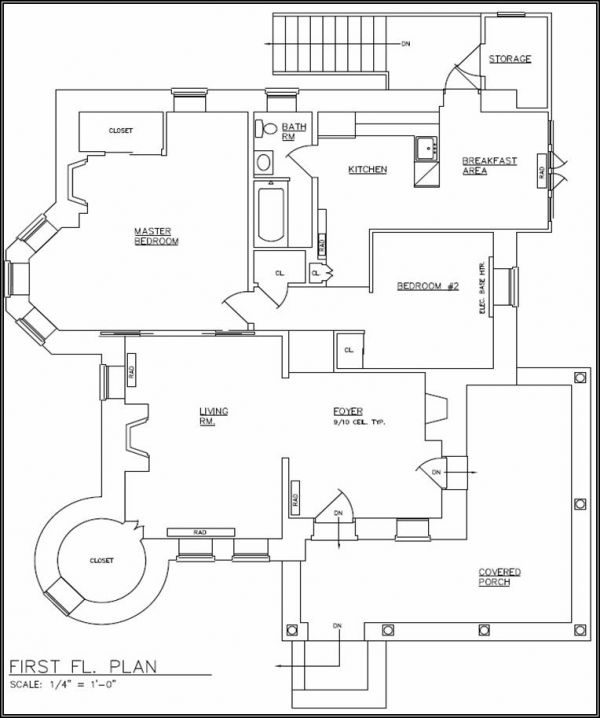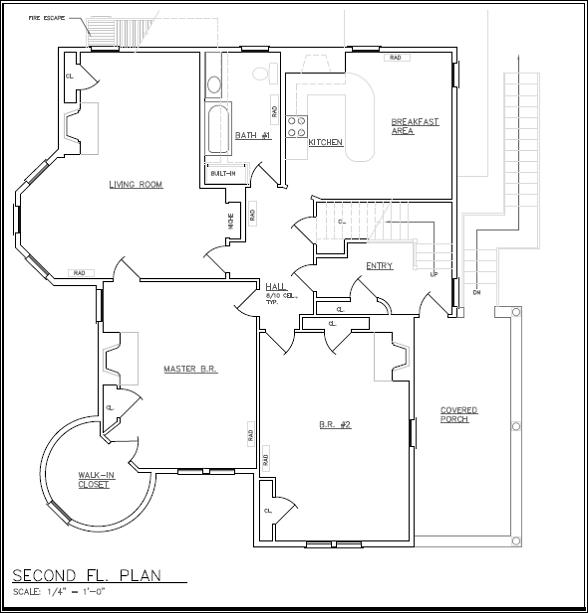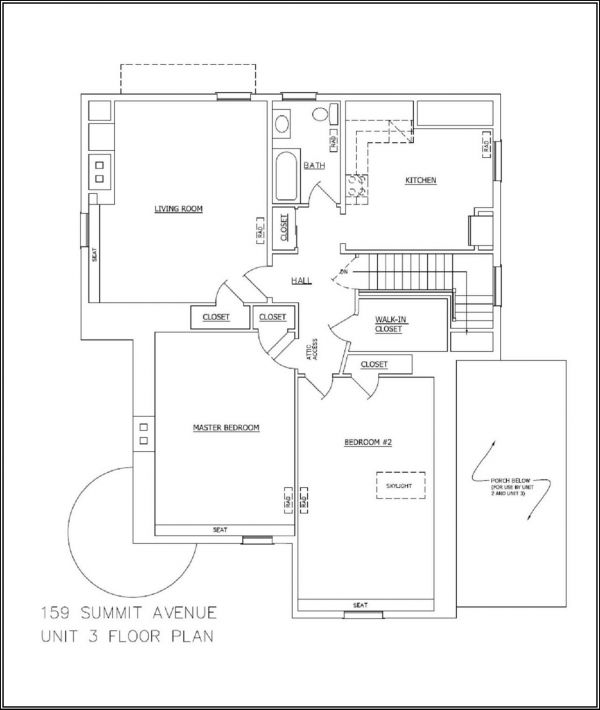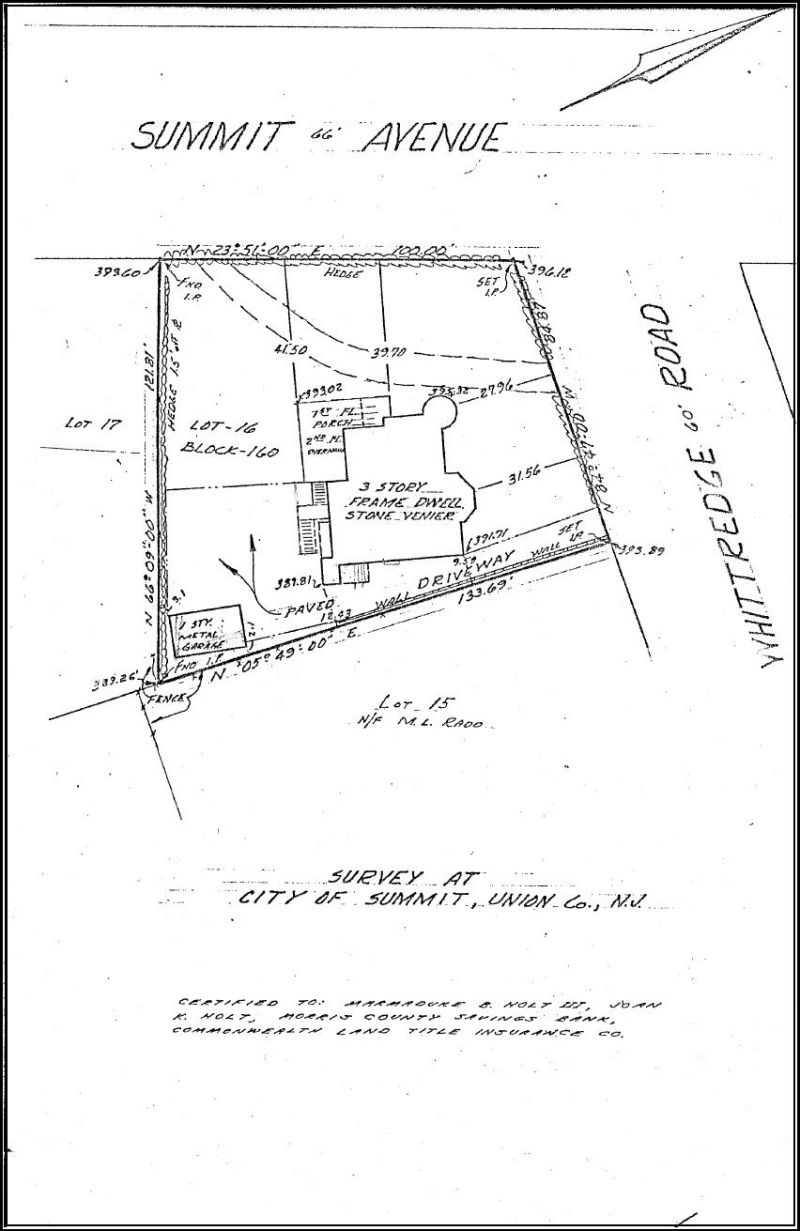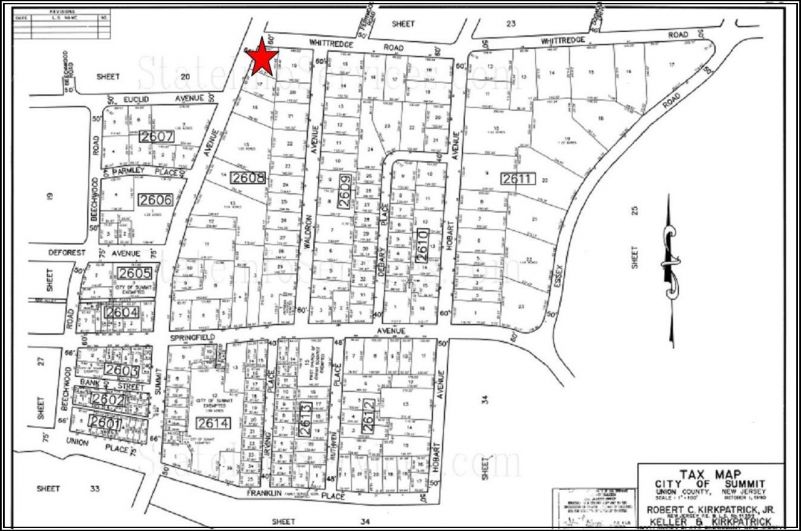Queen Anne Victorian - Multi or Single Family
Architecturally impressive 'Northside' Victorian, surrounded by multi-million dollar properties, offers versatile Single and Multi-Family zoning. Fabulous curb appeal, high ceilings, beautiful molding, extensive recent improvements throughout, two porches, circular drive in front plus rear driveway/parking area, conveniently located one block to town. Currently used as a three family investment property fully leased and with an impressive rental history. Single Family conversion also possible and conversion plans available and approved by the town!
Exterior Features
- Circa 1891 Renovated Queen Anne Victorian located 1/3 mile from Summit train station offering Midtown Direct service
- Semi - circular drive in front and rear drive with new parking area in back
- Recently landscaped property with new retaining wall and sprinkler system
- Complete roof restoration and new copper gutters December 2007
- Exterior completely primed and painted 2004
Existing Multi-Family Use
 First Floor - Unit 1
First Floor - Unit 1
- 1,467 square feet of renovated living space
- Large entrance foyer with original Dutch door to porch
- Living room with adjacent turret alcove and original solid nine panel pocket door
- Newly updated kitchen and full bath
- Two fireplaces
- Wrap around front porch
- Original parquet floor and traditional crown molding
 Second Floor - Unit 2
Second Floor - Unit 2
- 1,534 square feet of renovated living space
- Victorian bath with claw foot tub and original details
- Renovated kitchen with glass front cabinets and newer appliances
- Original wood plank floors, recently refinished
- Traditional moldings
- Renovated full bath
- Refurnished open porch with views of downtown
 Third Floor - Unit 3
Third Floor - Unit 3
- 920 square feet of living space
- Attractive exposed brick chimney
- Newly updated eat-in-kitchen with granite countertops
- 50 inch wall mounted plasma TV and high end Polk audio speaker system and components included
- Ample closet space, attic access
- Great natural light
 Newly Renovated Basement
Newly Renovated Basement
- Six room basement with three secure storage areas
- Laundry room
- Renovated powder room
- Exercise room - completely renovated with exercise equipment and flat screen TV 2011
SPECIAL FEATURES AND IMPROVEMENTS
2004
- Complete exterior prime and paint
- New front sidewalk and aprons
- New gas hot water boiler system
2005
- Graded and planted lawn
- Added retaining wall for landscaping in rear
2006
- Restored second floor porch with new ceiling light and mahogany flooring
- Renovated basement storage rooms
- Renovated laundry room
2007
- New pea gravel semi - circular drive in front
- New asphalt private drive and parking area in back
- New Belgian block throughout
- New lawn sprinkler system
2008
- Complete roof restoration with new 50 year warranty on Camelot shingles and 15 year warranty on labor
- New copper gutters
- Restored rental units 1, 2, and 3 with new interior paint, lighting, kitchen hardware/appliances, hardwood floors refinished
2009
- New 1,000 gallon drywell to collect rainwater
2010
- Renovated basement and added new fitness room
History of the PropertyAn article from The Summit Record - Saturday, February 14, 1891 A HANDSOME STRUCTURE
The cottage is of Queen Anne style, facing the west and is about 42x48 feet. A large piazza runs along the front and south end of the house. The entrance from this piazza opens to the main hallway 16 feet in length and 14 feet in width. The parlor 14x18 opens to the left of the hallway on the north side. The parlor is finished very handsomely in California redwood. Connected with the parlor by a sliding door is the dinning room 18x20 on the east side of the house. This room is finished in oak and over the open fireplace is heave oak mantle of colonial style. A large bay window is built on the north side of the room. The kitchen and pantry open off the dining room and they are both very large rooms. All of the rooms on the first floor have a heavy oak cornice and the floors are made of comb-grained pine with a black walnut bordering. On the second floor there are four large bedrooms and a handsomely finished bathroom. Each bedroom contains two closets. The third floor has four bedrooms also. On the north-west corner of the house there is a tower 48 feet high. The main hallway and all of the rooms on the first floor even to the kitchen have a wainscoting of oak six feet high and the ceilings on the first and second floor are finished with a terra cotta and bronze coloring – a very pretty combination. The hallway on the second floor opens on a long balcony 12x20 on the south side of the house. All of the rooms on the first and second floor have broad open fireplaces besides being provided with heat from the furnace. The rooms have also a patent ventilators set in the wall above the registers. Electric bells connect every room in the house with the kitchen. The staircase is a very handsome one, built entirely of oak. |
MUNICIPAL INFORMATION:
- Block 2608, Lot 18
- Acreage: 0.24
- Total Assessments: $ 434,900
- Taxes 2010: $16,260
- Lincoln-Hubbard Elementary School
PROPOSED SINGLE FAMILY CONVERSION


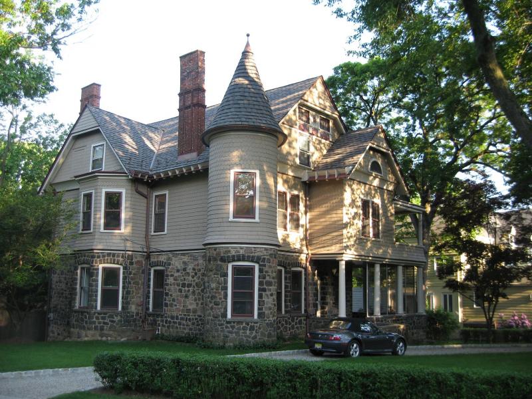
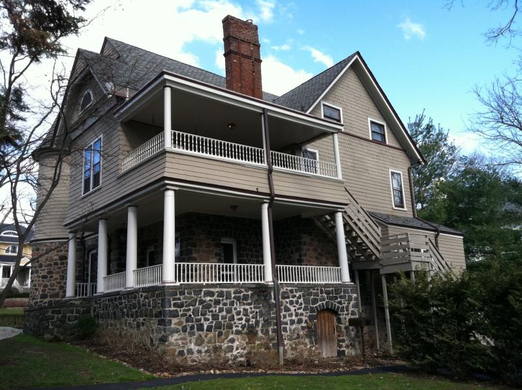
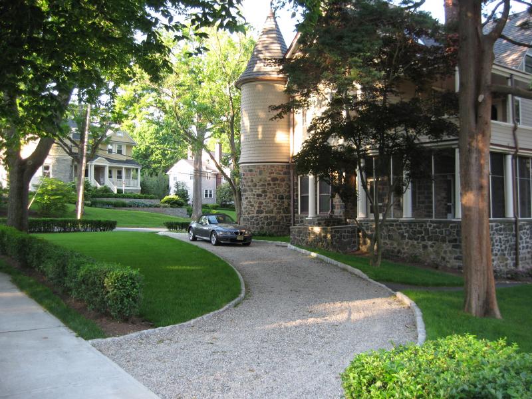
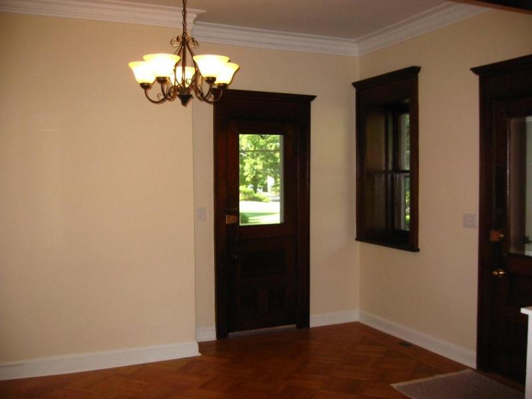

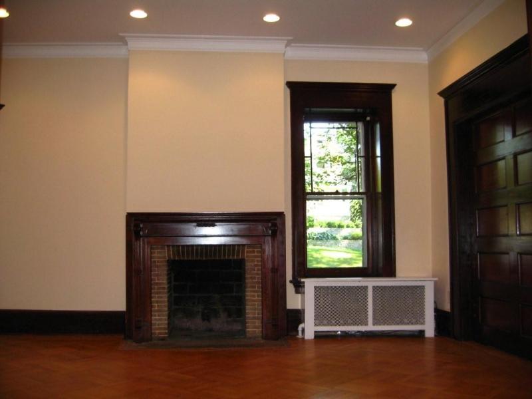
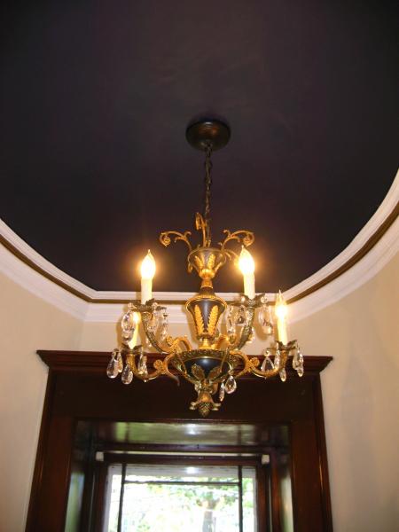
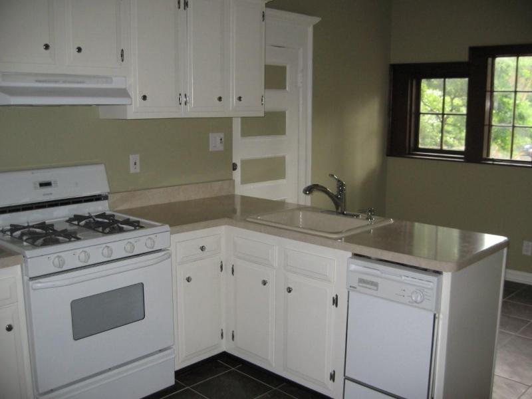
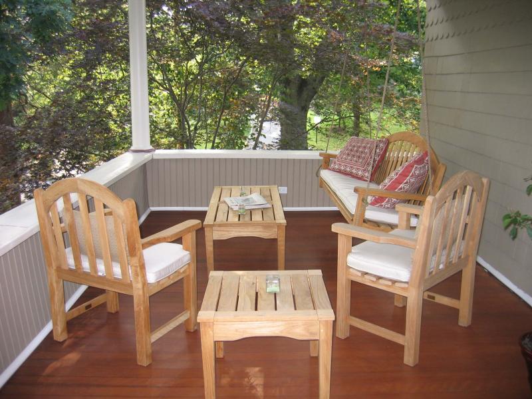

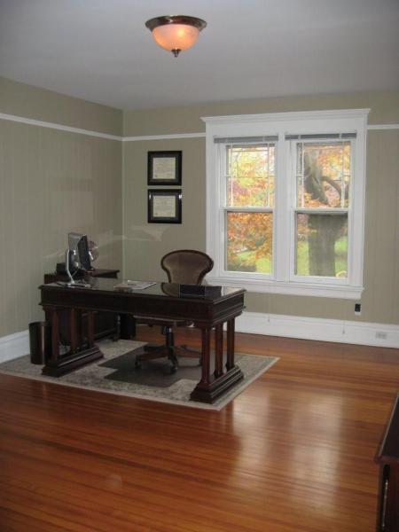
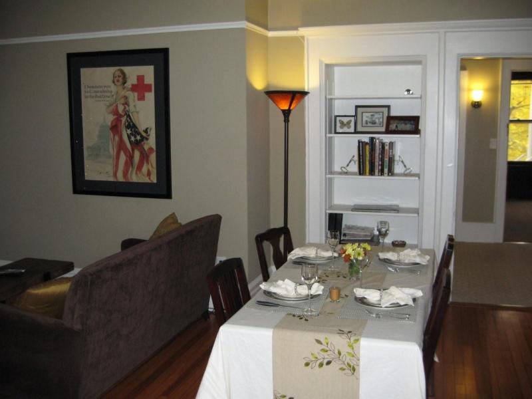
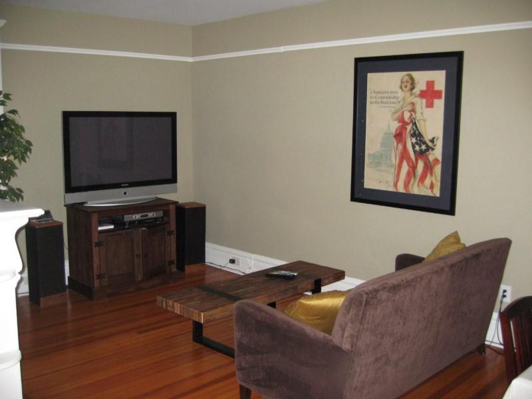
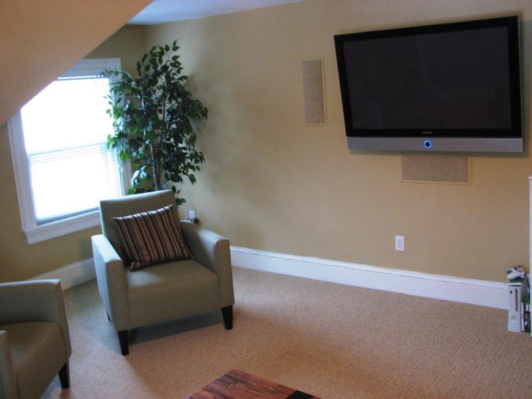
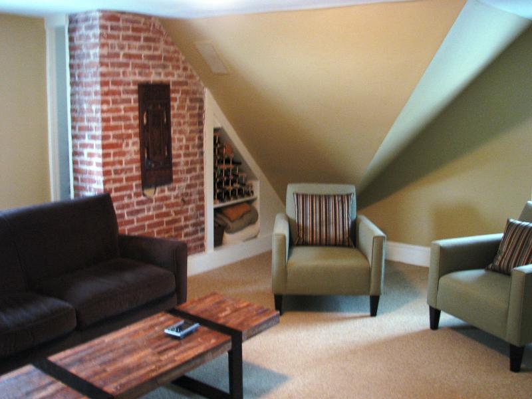
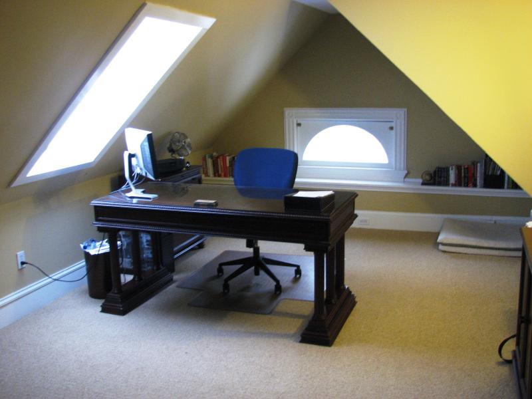


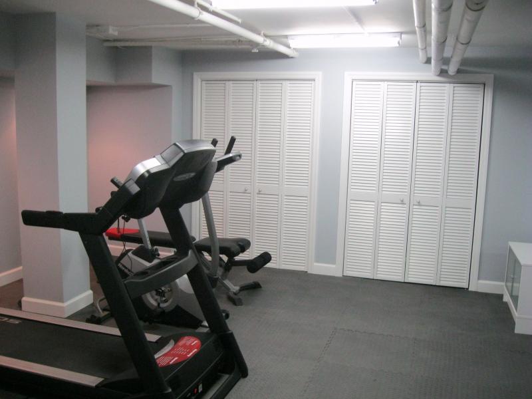
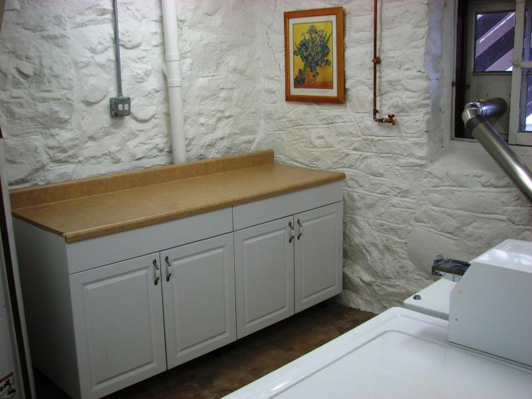
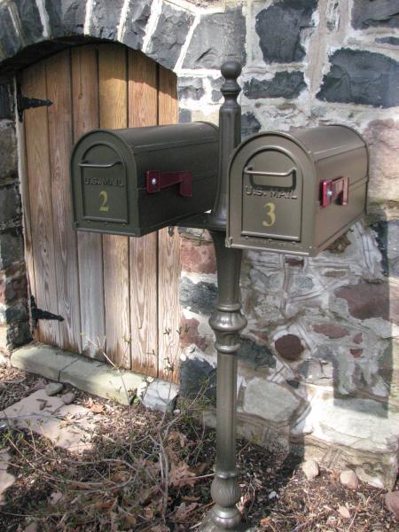

 One of the handsomest houses built in Summit recently, is the one on Summit Avenue which has just been finished for Mr. David F. O’Rourke and now occupied by Mr. D. Simmons Howe. Carpenters have been at work on the building for the past three months, and the work was all done under the supervision of Mr. O’Rourke. The building was not completed until Tuesday and on Thursday Mr. Howe and his family moved in.
One of the handsomest houses built in Summit recently, is the one on Summit Avenue which has just been finished for Mr. David F. O’Rourke and now occupied by Mr. D. Simmons Howe. Carpenters have been at work on the building for the past three months, and the work was all done under the supervision of Mr. O’Rourke. The building was not completed until Tuesday and on Thursday Mr. Howe and his family moved in.