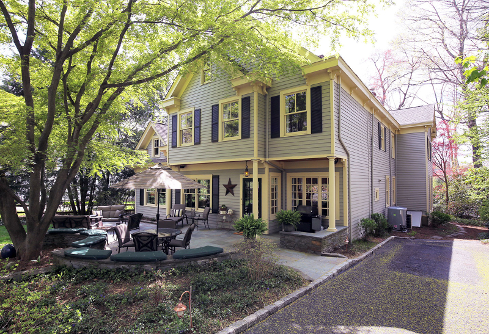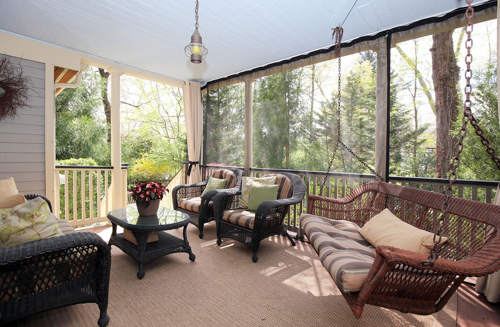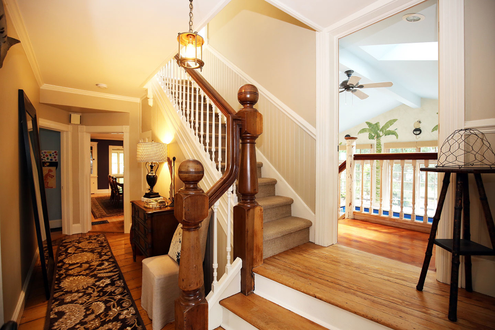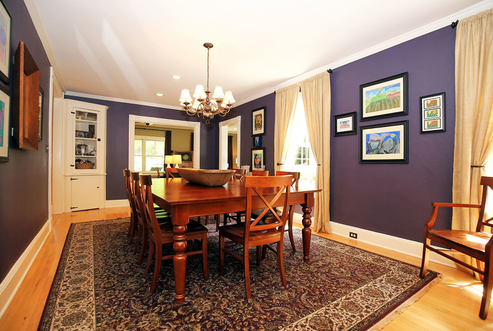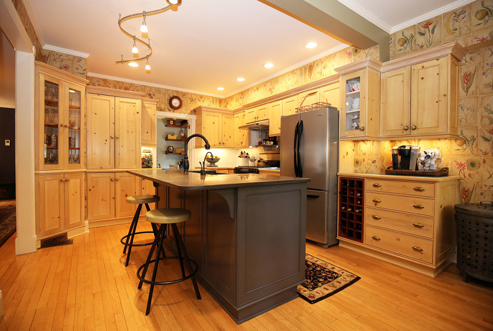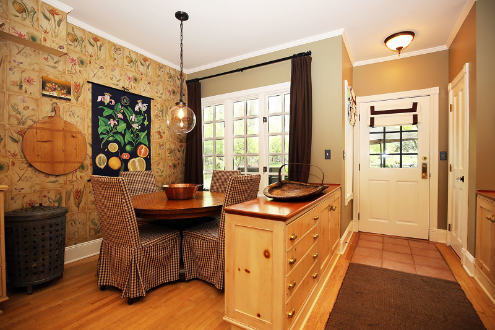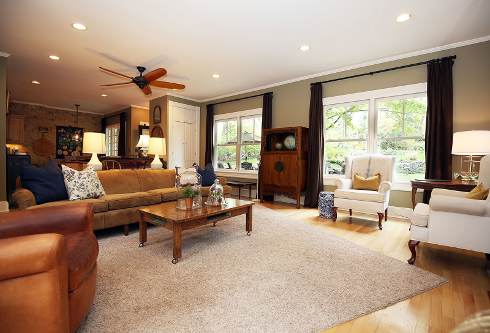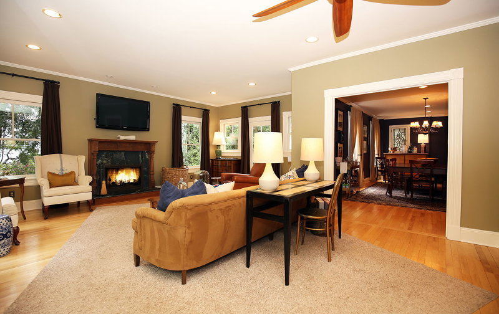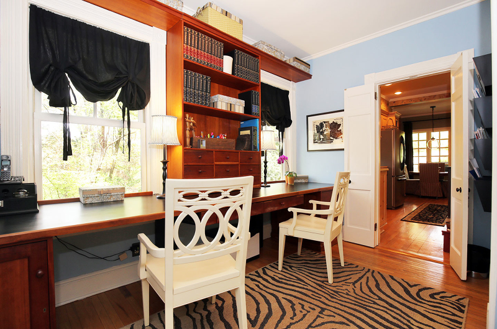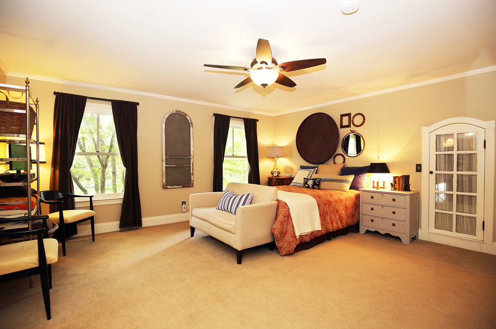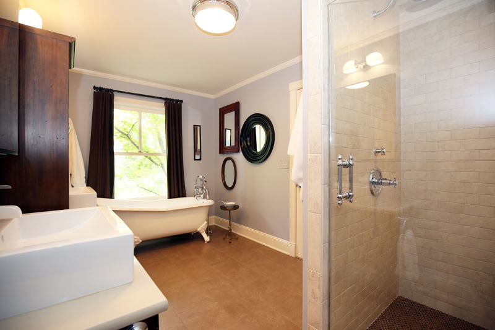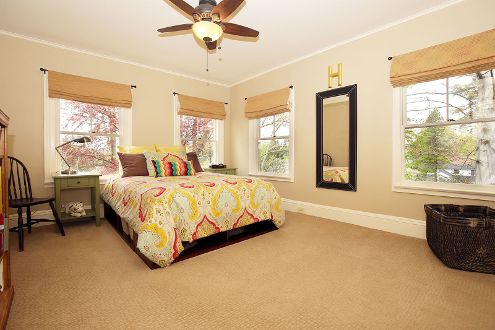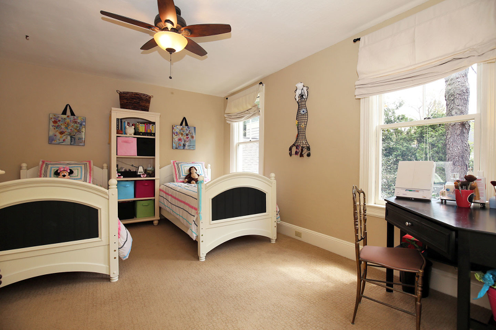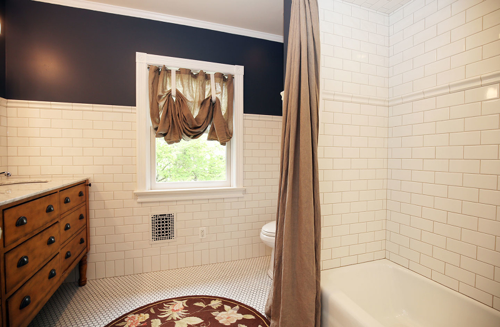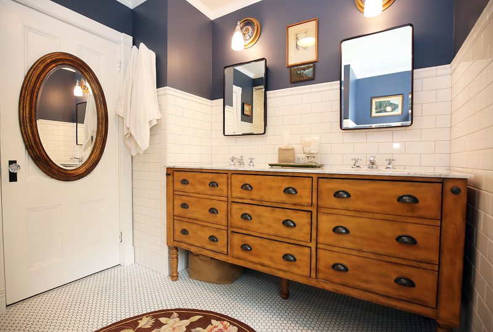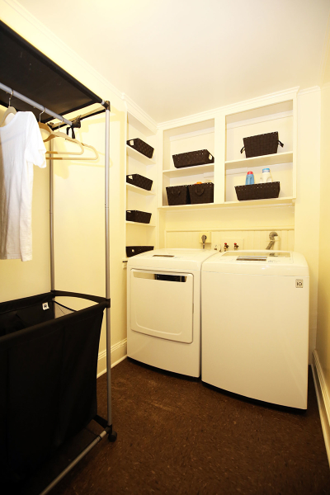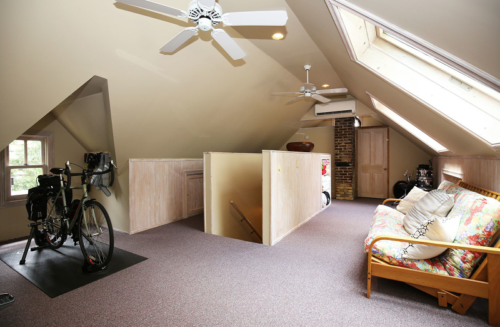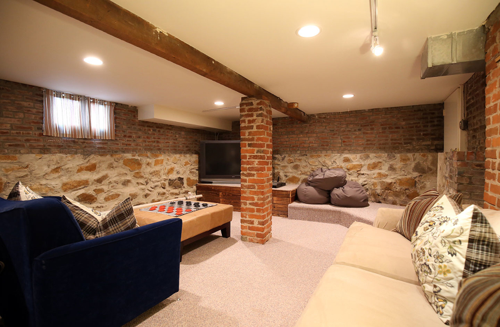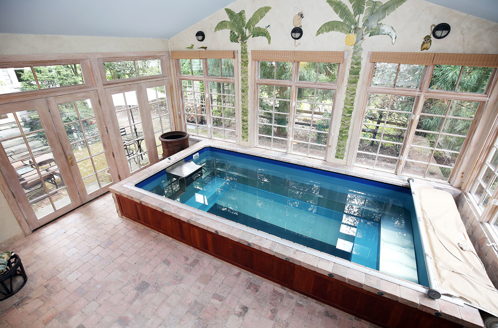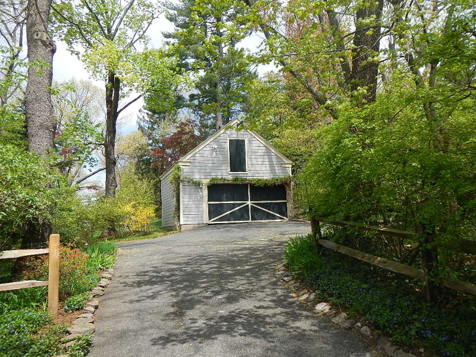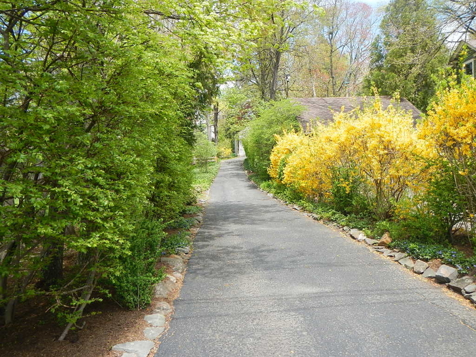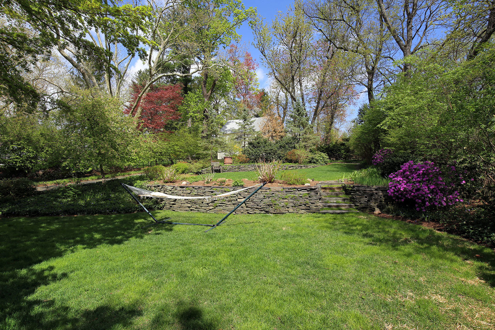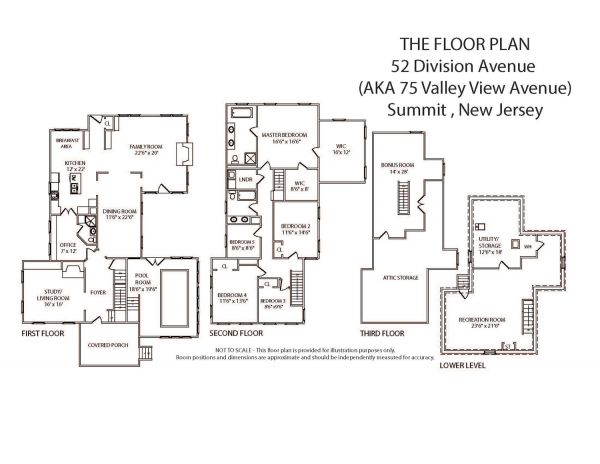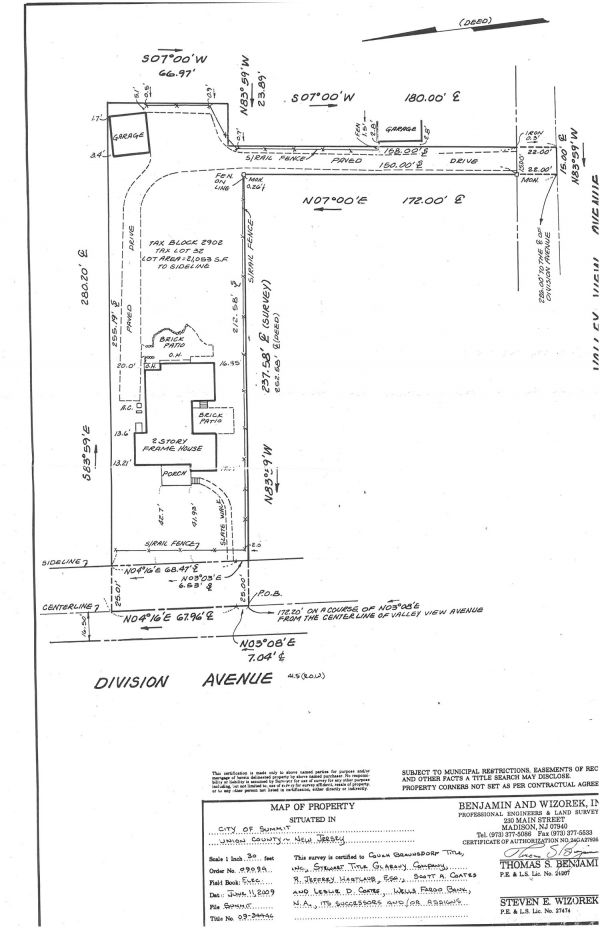A Hidden Gem
Truly a hidden gem, this beautifully renovated 1860’s Colonial offers a perfect blend of vintage charm, modern amenities and beautiful, private property. The first floor has an updated country-style kitchen open to a large family room with a fireplace, today’s sought-after layout, plus a huge dining room, the perfect setting for casual or formal entertaining. A convenient office/homework alcove with a full bathroom, is conveniently located just off the kitchen. Also on the first level is a quiet study with built-ins and a fireplace, a cozy screened front porch to enjoy on warm summer evenings, and a separate indoor heated lap pool room, great for a relaxing ‘spa day’ in the comfort of your own home. The second floor has five bedrooms, two newly renovated full bathrooms and a laundry room. Enjoy comfort and space in the master suite with two huge walk-in closets, and an elegantly appointed master bathroom. The third floor ‘bonus’ room is a terrific exercise room, home office, or hobby room with great natural light. The lower level offers a recreation room and storage.
Numerous amenities of this special offering include newer heating and cooling systems, insulated windows, two fireplaces, two completely renovated new bathrooms, a two car garage….to name a few. Enjoy this home’s prime location in Summit’s Franklin Elementary School district with one half acre of beautiful, private property all walking distance to NYC trains, pool, shops and schools.
SPECIAL FEATURES AND IMPROVEMENTS:
FIRST LEVEL:
- Circa 1860 Colonial with two additions 1999, 12 Rooms, 5 Bedrooms, 3 Full Bathrooms, ½ Acres of beautiful, private property
- Country-style kitchen with pine cabinets, center island with breakfast bar, slate countertop & sink, tiled backsplash, separate eating area, wood floor, recessed lighting, open to family room
- Appliances include a new Bosch dishwasher, Kenmore refrigerator, Thermador 4-burner gas stove, instant hot/cold water at sink
- Family Room with wood floor, raised hearth marble wood burning fireplace, recessed lighting, crown molding, ceiling fan, overlooks patio/yard, door to courtyard patio off pool
- Dining Room, exceptionally large, wood floor, crown molding, recessed lighting
- Office/Homework alcove conveniently located off Kitchen with built-in double desks, shelving, & drawers, wood floors, full bathroom with shower stall
- Study with original wide plank wood flooring, wood burning stove insert, original marble mantle, floor-to-ceiling oversized windows, built-in shelving and cabinets
- Front porch with removable screening, cozy seasonal living
- Sun-filled indoor ‘Endless Lap Pool’ Room with windows on three sides, skylights, vaulted ceiling, tiled floor, pool shower, door to private courtyard patio
SECOND LEVEL:
- Spacious Master Suite with two huge walk-in closets, ceiling fan
- New marble Master Bathroom with furniture-style double vanity, two medicine cabinets, claw foot soaking tub, marble shower stall
- Four additional bedrooms with ample closet storage, ceiling fans
- New marble Full Bathroom in hallway, furniture-style double vanity, shower over a tub with subway tiled enclosure
- Laundry Room with new washer/dryer, built-in shelving
THIRD LEVEL:
- ‘Bonus’ Room presently used as an exercise room, skylights, built-in shelving, eave storage
- Separate zone of heat and air conditioning
- Walk-in attic storage room, whole house fan & thermostatic fan
LOWER LEVEL:
- Recreation room, storage/utility room/Bilco doors to outside
ADDITIONAL PROPERTY DETAILS:
- Exterior painted – 2011
- Two completely renovated full bathrooms on second floor - 2013
- Gas Forced Air Heating & Central Air Conditioning system – Main House – new 2009
- Heat Pump – Heat/Air Conditioning – third floor – new 2012
- Separate Heat & Air Conditioning – Indoor Pool Room
- Built-in speakers – Family Room, Kitchen, Dining Room & Pool Room
- Thermal pane insulated replacement windows throughout
- Two wood burning fireplaces (one with wood burning stove)
- Transfer switch for generator use – new 2013
- New Bosche dishwasher 2015, New washer/dryer – 2014
- Sprinkler system
- Two car detached garage/barn
- Beautiful property, private backyard, blue stone patio, pathways and flowering plantings throughout, walk to train, pool, Franklin School
MUNICIPAL INFORMATION
Note: Tax Address 52 Division Avenue, Mailing
Postal Address 75 Valley View Avenue - Block 2902, Lot 32
Assessed Value $538,200
Taxes 2014: $22,109
Property Size: .5 Acres (see survey)
Franklin Elementary School district

