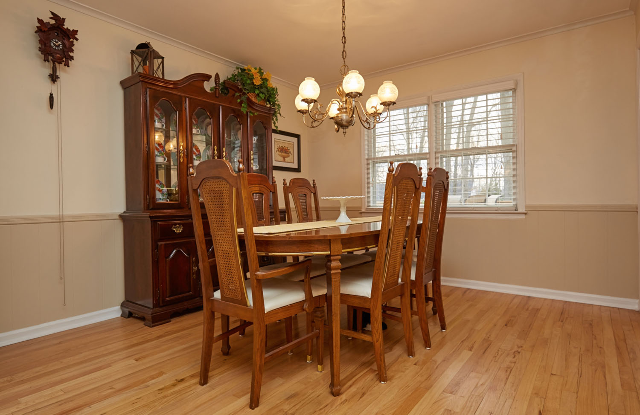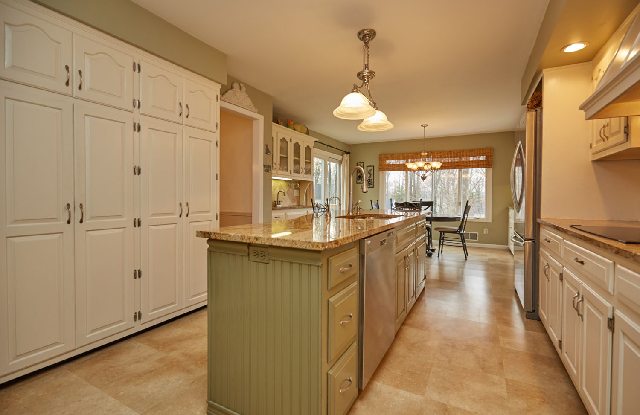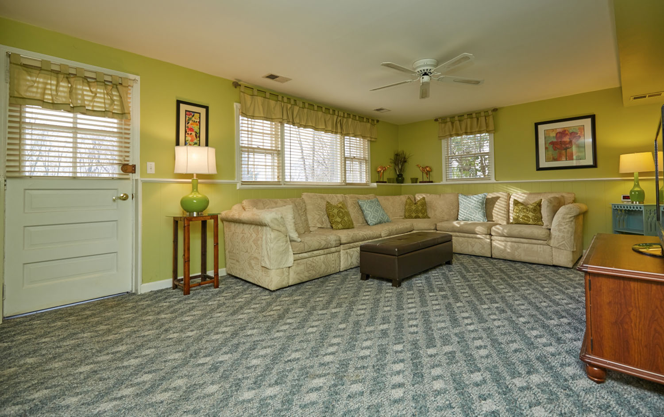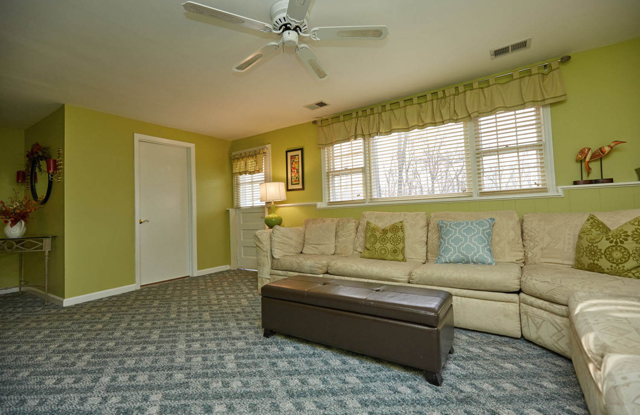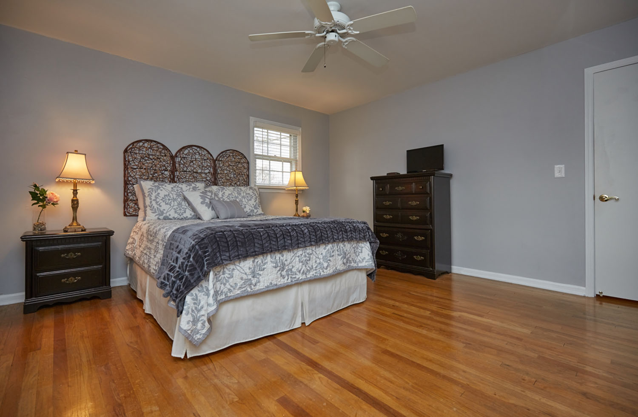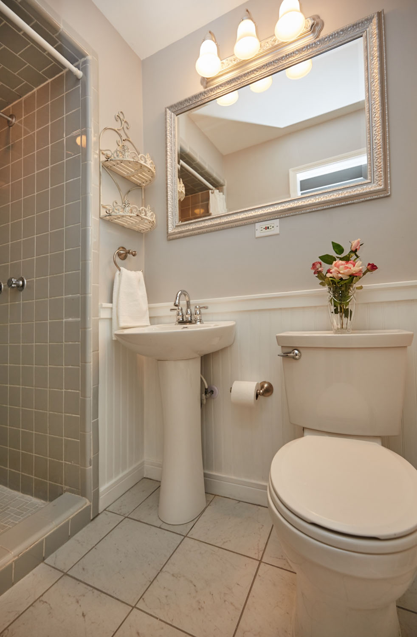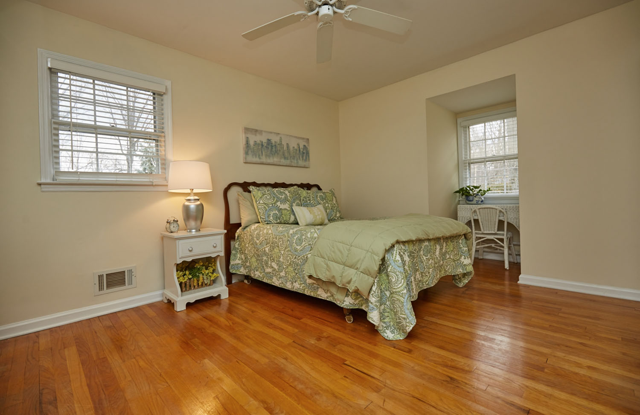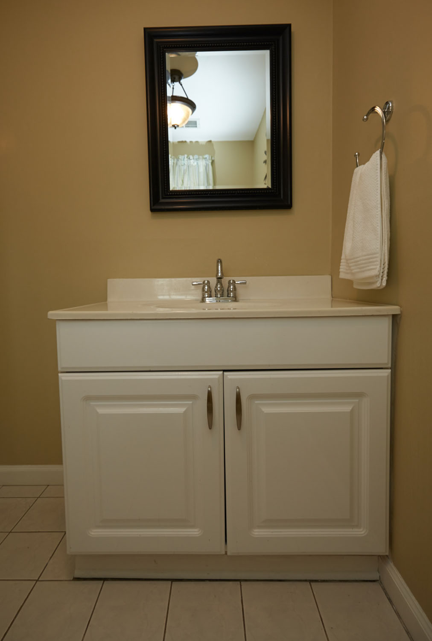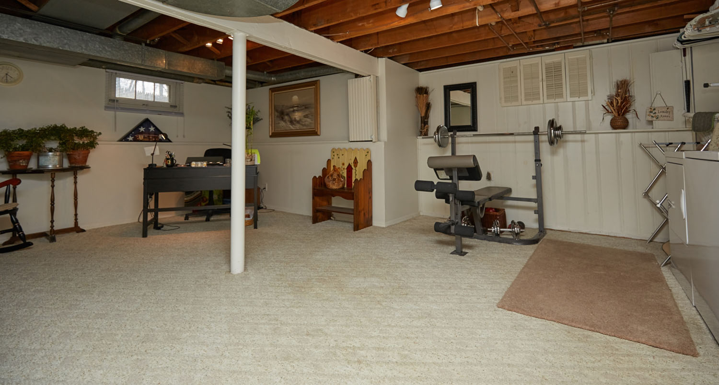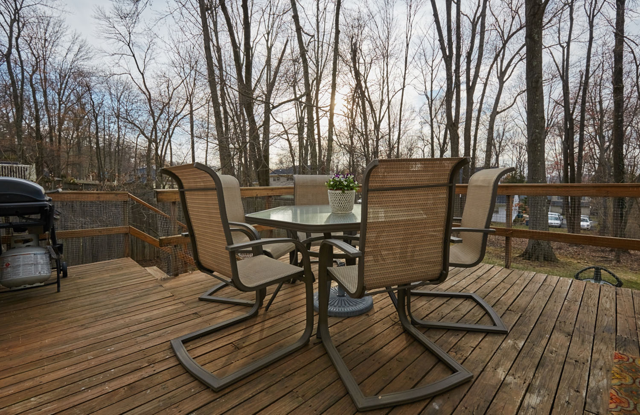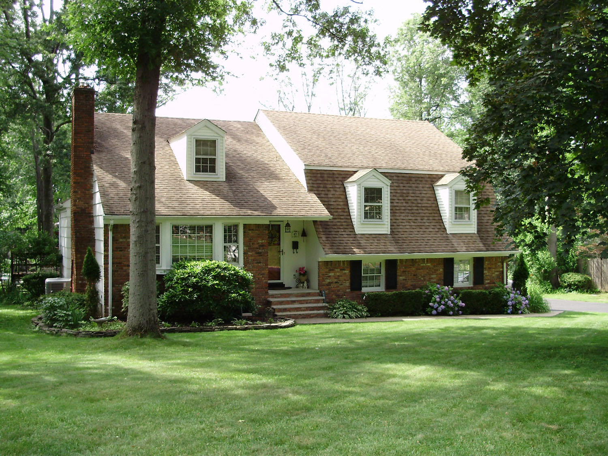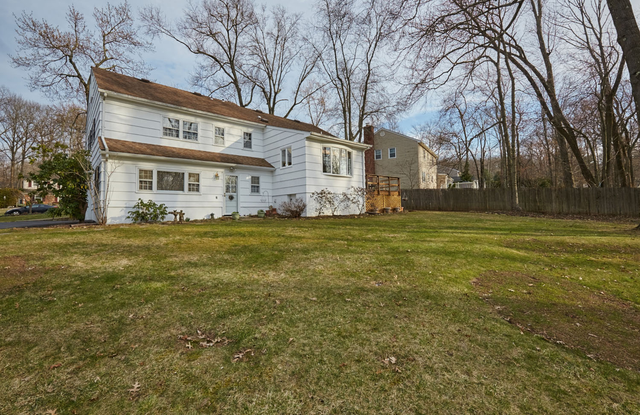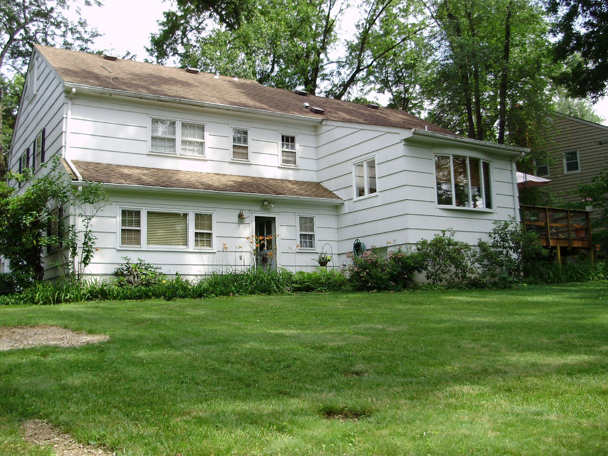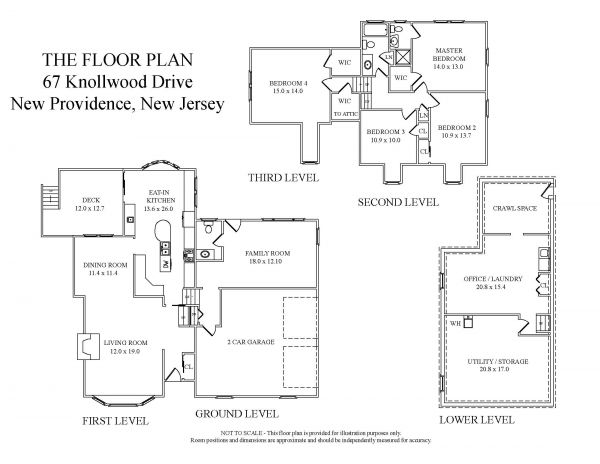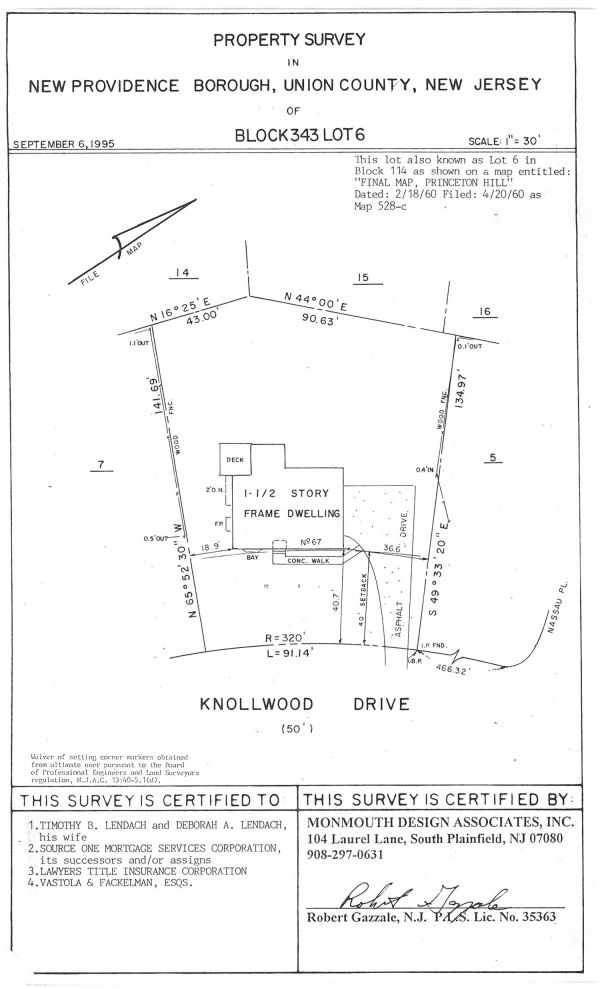Perfect Flow For Entertaining
When immaculate interior spaces, a lovely setting and prime location top your list, this engaging split level steps forward. Resting on .4 acres of property, majestic hardwoods and mature shrubbery artfully frame the exterior. Now step inside.
You cross the threshold into a foyer with convenient guest closet, stairs to the upper levels and open access to the living room. The living room spills into the formal dining room creating great space for entertaining. A front bay window welcomes the sunlight, as polished hardwood floors travel underfoot. Renovated and updated to perfection, there is a country kitchen feel that blends beauty and function together with great success. White cabinets are topped with granite counters giving way to a tile backsplash. The center island sits beneath a pendant light and includes a dual undermount sink and dishwasher. Above the cooktop is an integrated exhaust hood, while wall ovens and the refrigerator are nearby. A wall of pantry closets provide excellent storage. Adjoining the kitchen is the breakfast area featuring a bow window and sliders to the deck. A few steps down from the kitchen take you to the family room. There is a door to the backyard, a powder room and entry to the 2-car garage. A few steps down from ground level leads to the lower level where you find the laundry room and utility/storage room.
With Space And Comfort For Everyone
Three bedrooms and two full baths are located on the second level and on the third level is the fourth bedroom, a large walk-in closet and attic access. The master bedroom includes a walk-in closet and full master bath. The family bedrooms all face the front of the house and feature dormer windows and ample closet storage. The hall bath comes well equipped to help everyone through the daily rush.
This lovely setting will bring you outdoors at every opportunity. The deck easily welcomes al fresco dining and relaxation. Beyond the deck, the backyard is open and spacious. Bordered by light wood, there is an added sense of privacy.
Highlights
THE INTERIOR
- Classic split level floor plan finished on four levels, with open entertaining areas, casual ground level space, comfortable bedrooms and an unfinished basement
- Hardwood, tile and carpeted flooring, recessed lights, a versatile decor and abundant natural light
- Beautifully renovated and updated kitchen and bathrooms
- Fireplace in the living room
- Laundry room in the basement
- Forced air heating
- Central air conditioning
- Thermal windows and doors
- Ceiling fans
First Floor:
- Inviting tiled entrance foyer with double coat closet, pocket door to kitchen
- Formal living room, wood burning fireplace with brick surround, hardwood floors, crown molding, large sunny picture window
- Formal dining room, crown molding, chair rail, hardwood floors
- Eat-in kitchen with white cabinets, granite counter tops, tiled backsplash, stainless steel appliances, breakfast bar with double sink, instant hot water, wet bar, an abundance of cabinet space, bay window and sliding glass door to deck and yard
Second Floor
- Master suite with hardwood floor, walk-in closet and ceiling fan
- Master bathroom updated with pedestal sink, wainscoting, tiled floor and shower and fixtures
- Bedrooms 2, and 3 with hardwood floors, large closets, ceiling fan
- Bedroom 4 with hardwood floor, walk in closet, ceiling fan
- Charming window alcoves in bedrooms 2, 3, and 4
- Storage in hallway leads to large attic
- Hall full bathroom updated with tiled shower over a tub, marble topped vanity, wainscoting, linen closet and tile floor
- Additional linen storage closet in hallway
Lower Level and Basement
- Family room with wall-to-wall carpeting, bright windows, ceiling fan and access to yard
- Powder room with vanity and tiled floor
- Direct access to two car garage with workshop
- Basement with an abundance of storage
- Laundry Area with full size washer and dryer and storage closet
- Office space
- Outside storage space under kitchen for gardening supplies
Other Features and Improvements
- Prime Murray Hill location with attractive curb appeal
- Convenient access to shopping, schools and NYC trains
- Wonderfully open floor plan, with great natural light
- Central air conditioning, two zones: 2012
- Gas forced air heating system, two zones: 2012
- Two car attached garage, garage door openers, garage doors - 2012 and convenient direct entry to powder room, and family room
- Mature, perennial landscaping and level property .4 acres
- Hardwood floors in most rooms
- Exterior newly painted - 2015
- Front entrance steps replaced - 2012
- Driveway paved - 2012
- Large attic fan cools house
THE EXTERIOR
- Partial brick exterior
- Brick and limestone steps
- Covered entry
- Paved driveway with additional parking
- Attached 2-car garage with interior access
- Deck accessed from the kitchen
- Spacious backyard bordered by light wood
- Professionally landscaped property
- Central location near shopping, recreation, schools and NYC commuter trains
- Easy access to major highways, business centers and Newark Liberty International Airport
THE PARTICULARS
- Split Level
- 9 Rooms: 4 Bedrooms, 2 Full & 1 Half Baths
- Approximately .4 Acres





