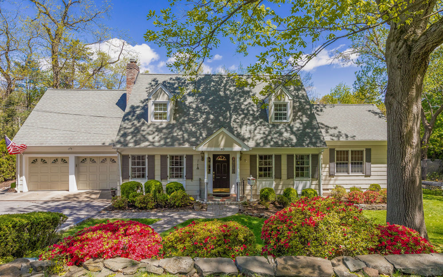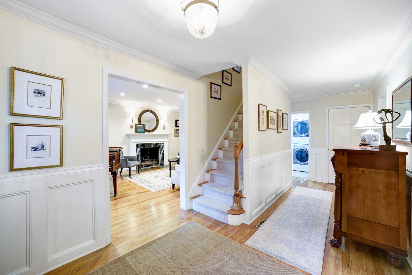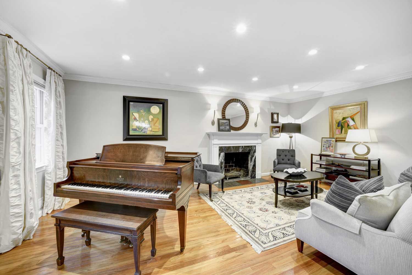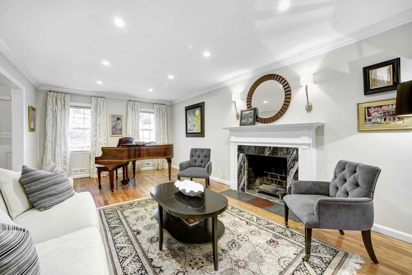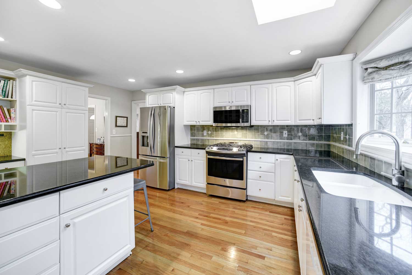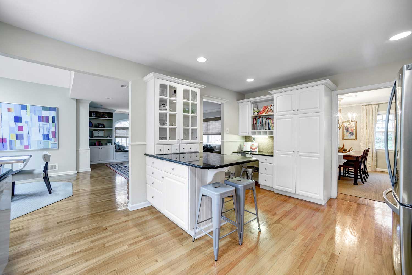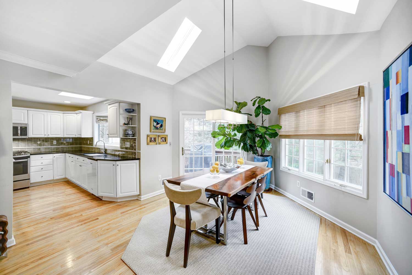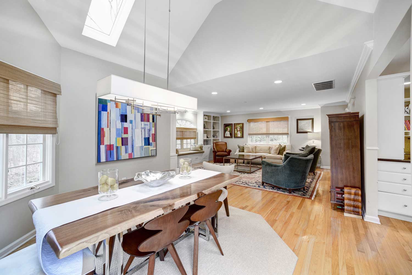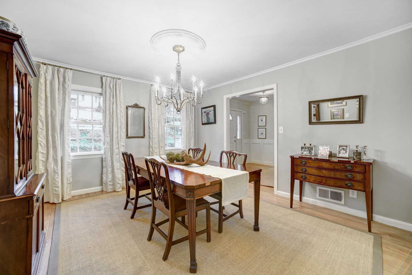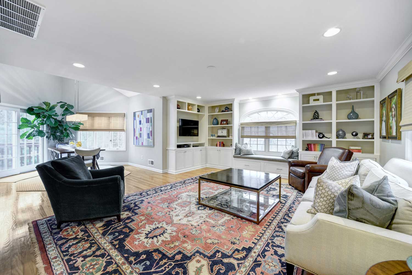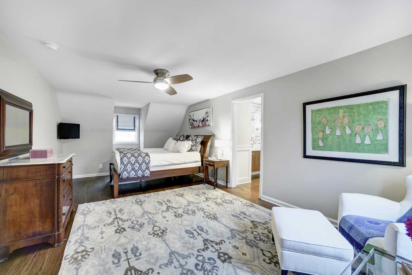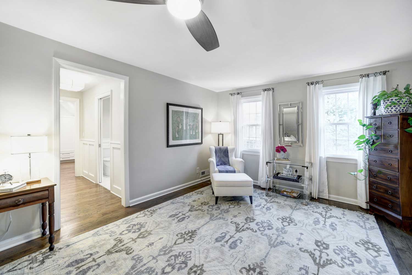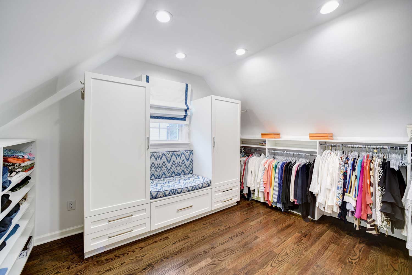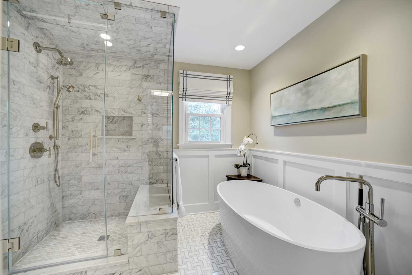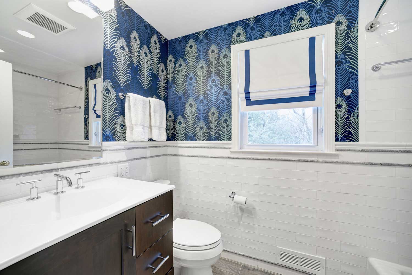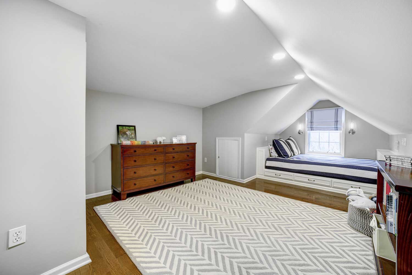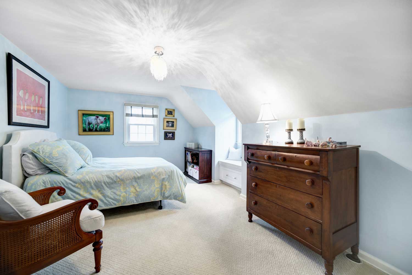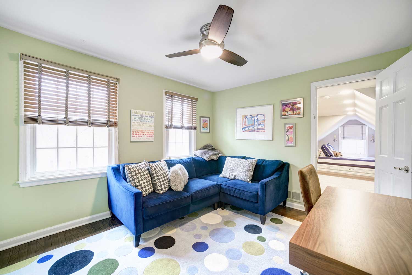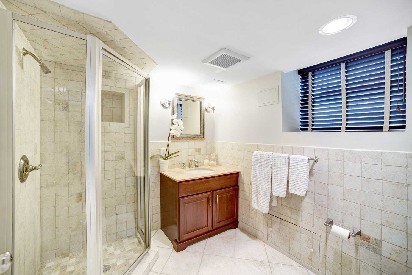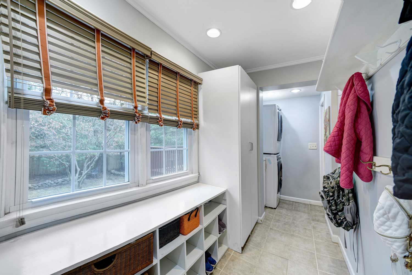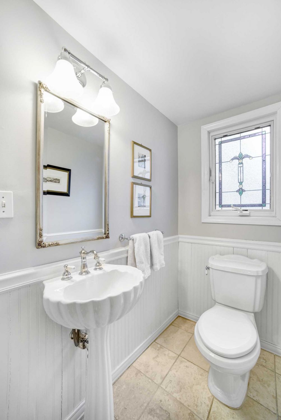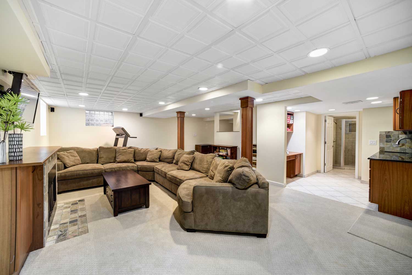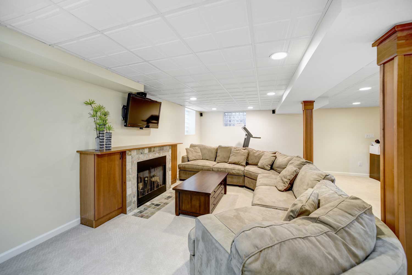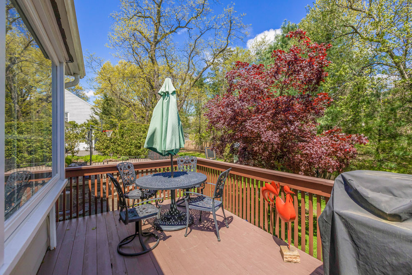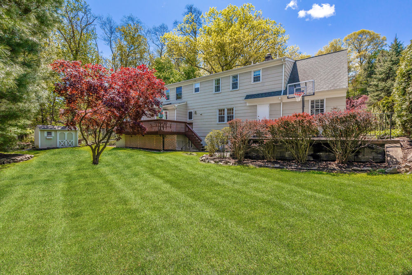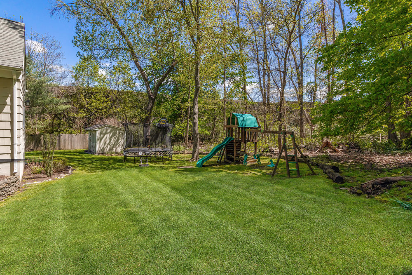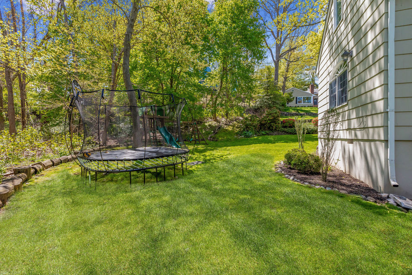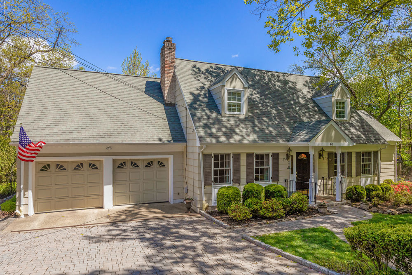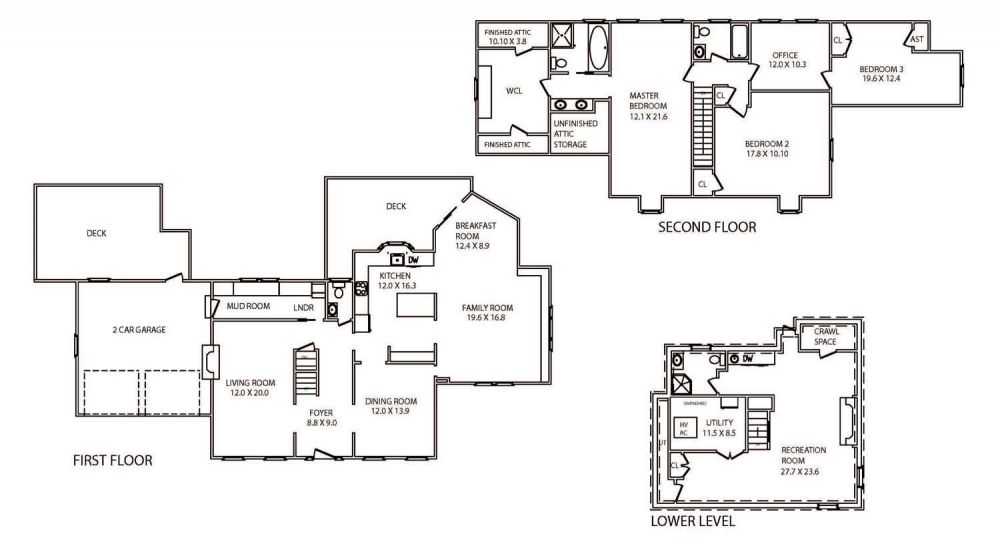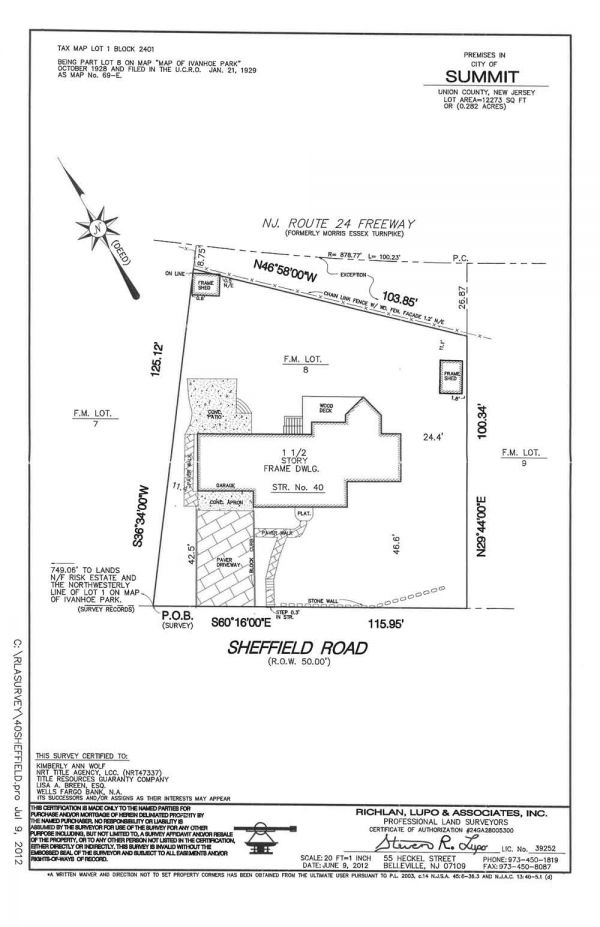Renovated Northside Colonial
For your style brought to life
The hallmark of this renovated Northside Colonial is its impeccable finishes inside and out. Totally move-in ready, this home offers a great open floor plan in Summit's top-rated Lincoln-Hubbard Elementary School District. The first floor features an inviting Foyer, and updated Powder Room, an open-concept Kitchen, Breakfast Room with a vaulted ceiling, Family Room with custom built-ins, Living Room with a fireplace, formal Dining Room, and a Mud Room with laundry and convenient direct access from the two-car Garage. Upstairs, the Master Suite, with its luxurious en suite Bath and large, custom walk-in closet, is one of three Bedrooms along with a renovated Hall Bath and a Sitting Room. On the lower level, a Recreation Room is enhanced with a Kitchenette/Craft Center, a Full Bath and a separate entrance to the privately set backyard offering a deck, patio and level play areas. This home is located on a tucked away cul-de-sac with easy access Summit's downtown center with Midtown Direct train service to NYC.
INTERIOR
- 10 Rooms, 3/4 Bedrooms, 3 ½ Full Bathrooms
- Inviting center hall opens to living room with fireplace, formal dining room & powder room
- White kitchen, granite countertops, peninsula seating, desk area
- Open concept family room, kitchen & breakfast room with vaulted ceiling, skylights, sliding doors to deck
- Custom, built in cabinetry & window seat in family room
- Mudroom with cubbies, storage, bench seating, two closets & laundry
- Convenient direct access to mudroom from 2-car attached garage
- Luxurious master suite:
- New custom master bath 2017- marble tile, free standing soaking tub, frameless glass shower enclosure, double vanity with marble top
- New custom designed dressing room 2017
- Renovated hall full bathroom – shower over tub enclosure
- Large 2nd & 3rd bedrooms, plus sitting room/office
- Walk-out lower level: recreation room, kitchenette, desk area, full bath & extensive storage
EXTERIOR
- Extensive landscaping with tiered rock wall, privately set property
- Rear deck & patio areas
- Brick paver driveway
- Two immaculate garden sheds
- Underground sprinkler system
- Cul-de-sac location
IMPROVEMENTS
- Completely gutted/updated master bathroom & dressing room – 2017
- Completely gutted/updated upstairs hall bath - 2016
- New hardwood floors upstairs - 2017
- New refrigerator – 2017 • New Washer & Dryer - 2016
- Extensive lighting upgrades throughout: overhead lighting in bedrooms, recessed lighting added, various fixtures replaced
- Ceiling fans added in 2 bedrooms
- Various carpentry/millwork upgrades: wainscoting in foyer, builtin bed in bedroom 2, window seats in family room, bedroom 2 & master closet
- Custom window treatments
- Replaced two-zone central air conditioning – 2015
- Replaced two zone gas forced heating system - 2015
- New washer/dryer - 2016
- Two new sump pumps in basement - 2015

