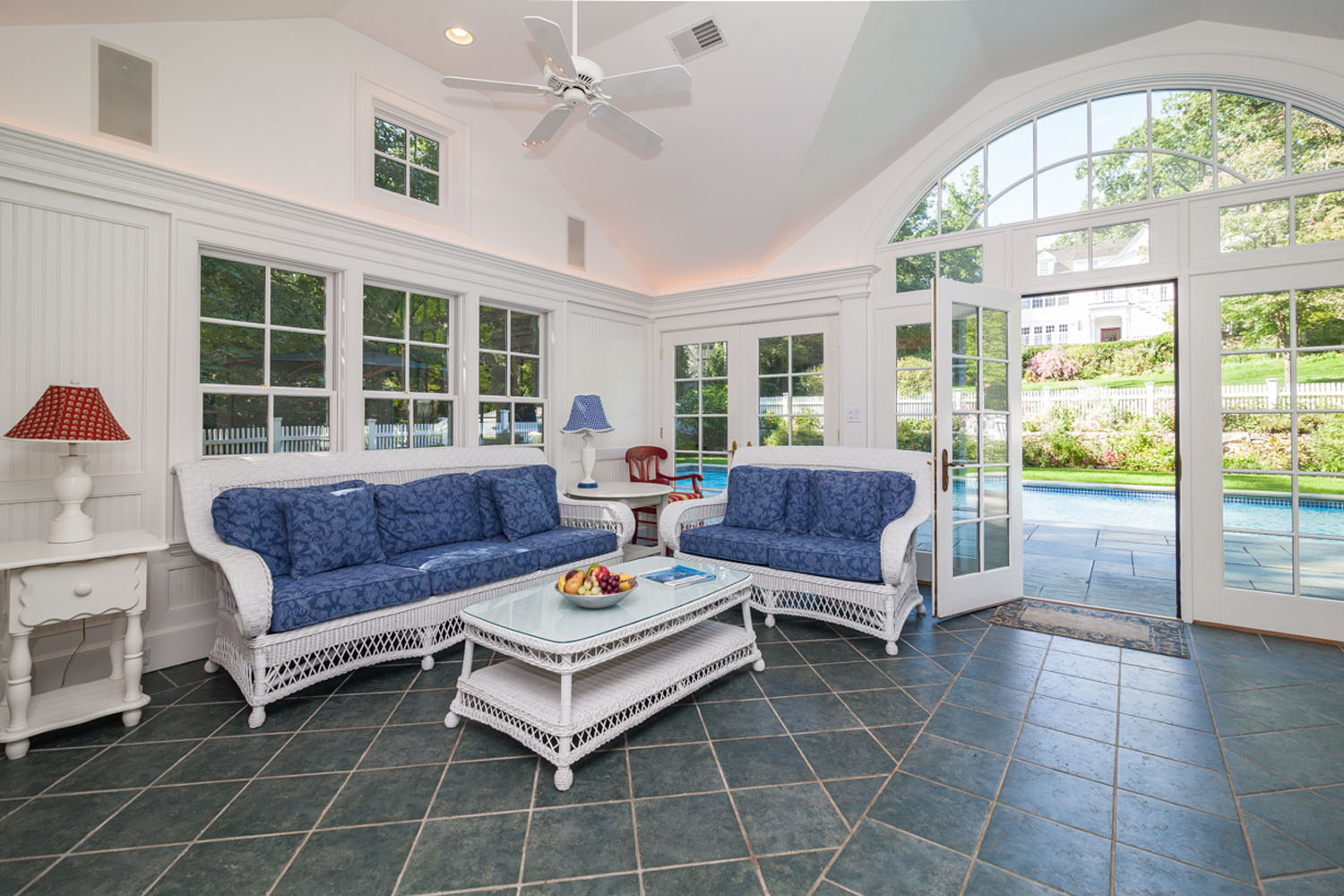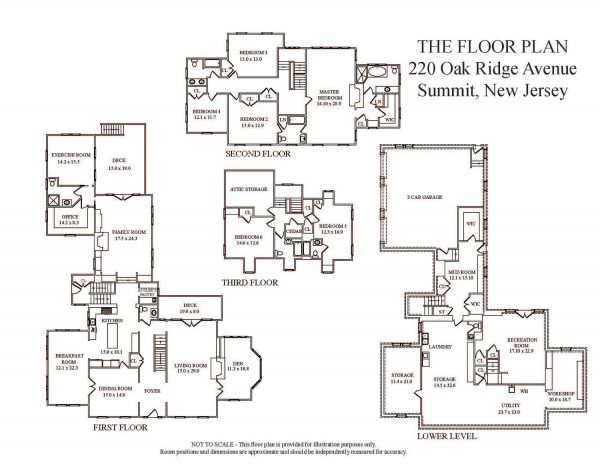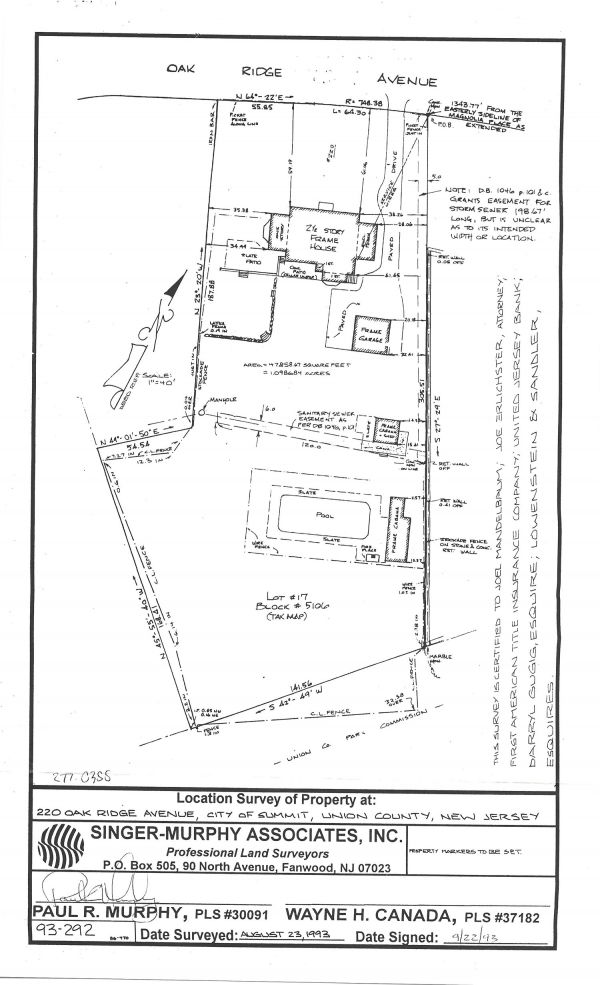Stunning Six Bedroom Center Hall Colonial
This stunning six bedroom Center Hall Colonial, located in Summit’s desirable upper Oak Ridge neighborhood, is truly an exceptional offering inside an out. Timeless curb appeal reveals an interior floor plan perfectly blending formal and casual living spaces spanning four levels.
Luxurious Spaces
Multiple additions and renovations by the current owners include substantial updates and extensive amenities and provide a rare-to market, turnkey home for a proud new owner. A gourmet kitchen opens to a sunny breakfast room and adjacent butler’s pantry. The large family room with a fireplace, built-ins and a deck overlooking the backyard, is the perfect gathering place.
Great For Entertaining
Enjoy versatile living with a sun room, first floor office, exercise room and full bath, and a convenient lower level mud room and recreation room.
The Master Suite
The elegant master suite has a fireplace, wonderful backyard views and an updated marble master bathroom.
Situated on over an acre of fabulous property surrounded by mature trees, plantings and gardens, outdoor living and entertaining is a delight beyond compare.
Main House
First Floor:
- Gracious foyer, coat closet, updated powder room
- Large formal dining room with French doors to the breakfast room
- Front-to-back living room with wood burning fireplace, French doors to terrace and access to backyard, opens to adjacent cozy sunroom
- Updated kitchen with cherry cabinetry, granite countertops, high-end appliances, center island with breakfast bar, large breakfast room
- Renovation/Addition – 2001:
- Butler’s pantry with Subzero refrigerator drawers and pantry storage
- Family room with built-in bookshelves, wood burning fireplace, access to Ipe deck with mahogany staircase to backyard
- Home office with custom built-in desks and shelving
- Exercise room with adjacent full bathroom, possible guest bedroom
- Side entry from driveway to upper mud room with coat closets, convenient access to the kitchen
- Large lower level mud room with cubbies plus huge walk-in sports/storage closet, door to backyard
- Direct entry from the heated three car oversized attached garage
Second Floor:
- Elegant master suite with spectacular views of the backyard, wood burning fireplace, dressing area with closets plus walk-in closet fitted with organizer system, marble full bath with a jetted tub and shower stall, Waterworks tile and fixtures, radiant heated floor
- Bedroom 2 with access from the master bedroom, en suite shower over a tub
- Bedroom 3 with double closet, fitted with organizer system
- Bedroom 4 with closet, built-in shelving
- Renovated hall full bathroom with a shower over a tub
Third Floor:
- Bedroom 5 with closet, hall full bathroom
- Office/Bedroom 6, en suite with a shower over a tub
- Walk-in storage room
- Cedar closet
Lower Level:
- Renovated 2009 - Recreation/media room with French doors to backyard, engineered wood floor
- Large unfinished utility/storage room with laundry facilities and powder room
- Unfinished extra storage room with egress window, plumbed for additional bath, possible au-pair bedroom
SPECIAL FEATURES AND AMENITIES
Pool & Pool House
- Newly constructed in 2000
- 66 by 18 foot heated in ground lap pool with 3M quartz interior finish
- Heaters & filters (2 each) new in 2015; Motor for shallow end pool pump 2016
- In floor turbo sweeping system
- Natural gas lines run to pool area for pool heaters, grill & pool house
- Bluestone patio with built-in Viking grill, Walpole fencing
- Pool house with large living/dining room area, kitchen with stove, Sub zero refrigerator, Miele dishwasher and concealed microwave
- Gas forced air & central air conditioning system
- Shower stall, changing area with cubbies, separate commode
- 50 gallon hot water heater (2010)
- Large storage room below for pool equipment, outdoor furniture, lawn equipment
Interior Features & Finishes:
- Oak hardwood flooring (quarter sawn & rifted in side entry, butler’s pantry, family room, office & exercise room)
- Beautiful architectural details, moldings & trim throughout
- Pella architect series windows throughout
- Three masonry wood burning fireplaces – living room, family room, master suite
- 6 panel wood doors throughout
- Built-in speakers in main house & pool house
- Multi-zone central air conditioning – 9 zones in main house, 1 in pool house
- Multi-zone heating systems: 2 boilers – gas radiant hot water heat in rear addition rooms & master bedroom; Oil steam original part of main house; Gas forced air in pool house
- Two hot water heaters in main house 75 gallon (2014), 50 gallon (2016)
- Central vacuum system
- Security system – fully alarmed with motion sensors, glass breaks, fire, gas, heat, carbon monoxide & water detectors
- Whole house generator – 20kw natural gas – installed 2013
Exterior Features & Finishes:
- Wood clapboard exterior
- Red cedar shake roof, taper sawn & treated – installed 1999
- Front with Walpole picket fence, bluestone walkway
- Over 1 acre of exquisite property backing to parklands
- Professional landscaping throughout property including extensive perennial plantings and landscape lighting
- Sprinkler system throughout property (except eastern side of driveway)
- Custom garbage and recycling enclosures

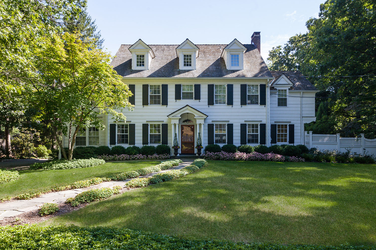

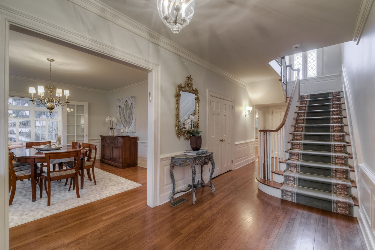
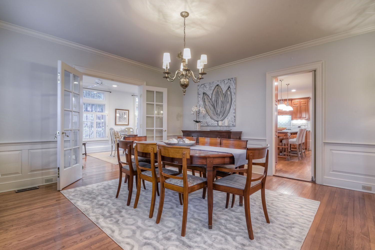
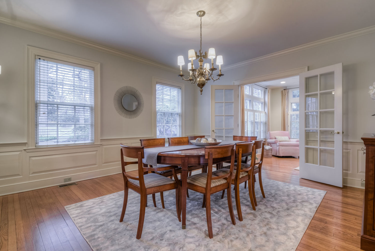
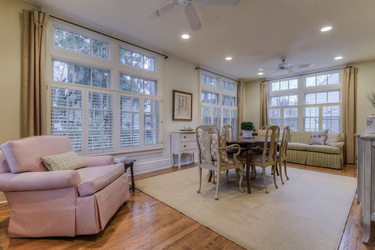
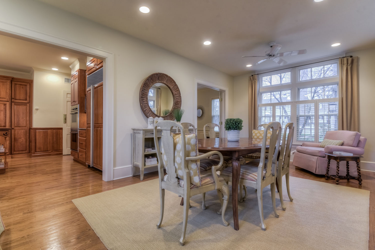
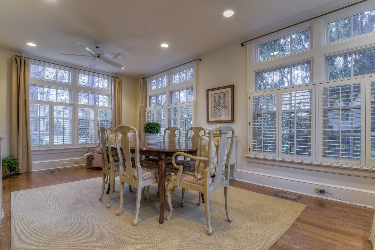
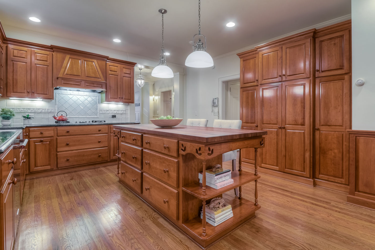
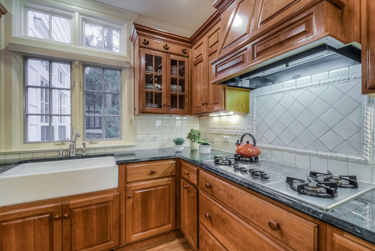
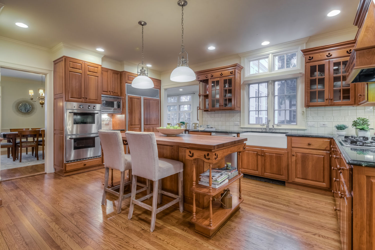
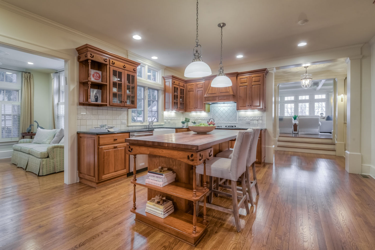
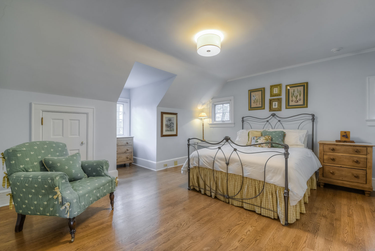
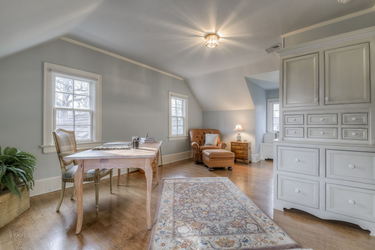

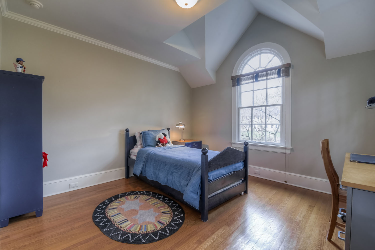

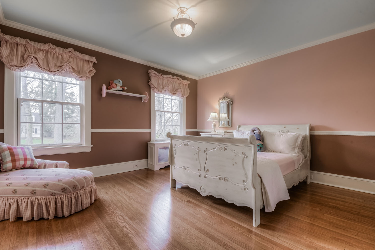
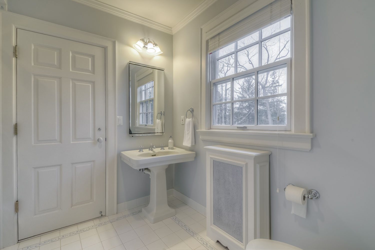
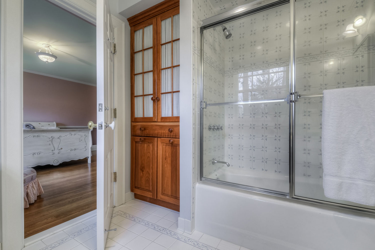
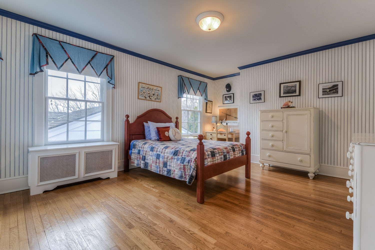
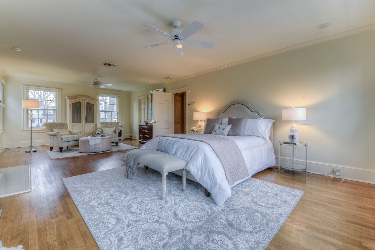
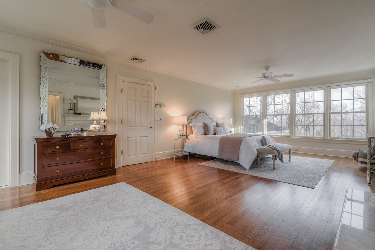
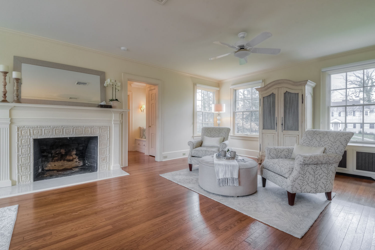
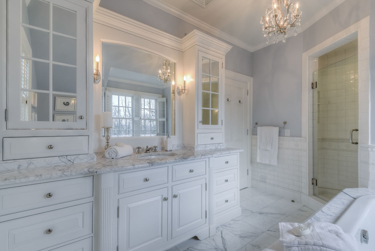
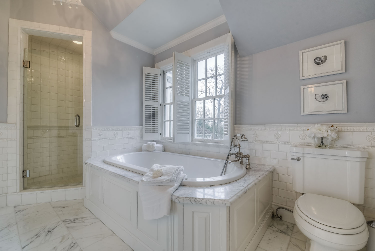
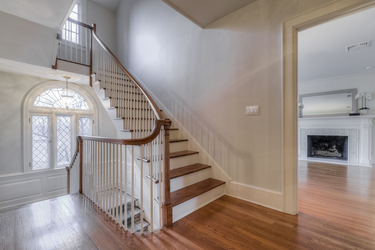
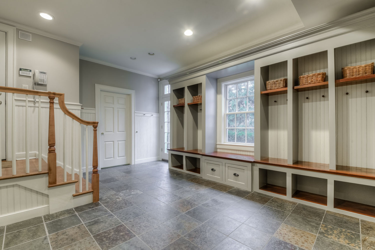
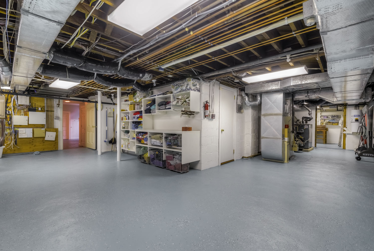
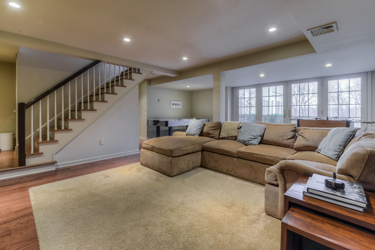
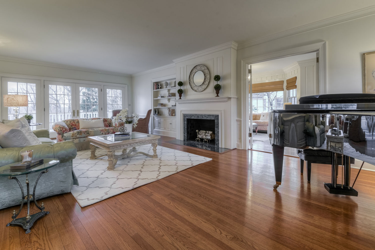
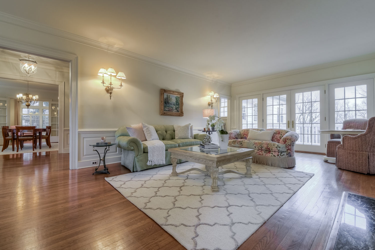
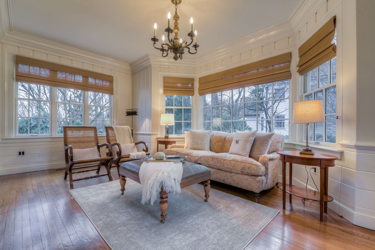
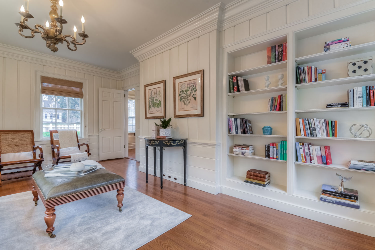
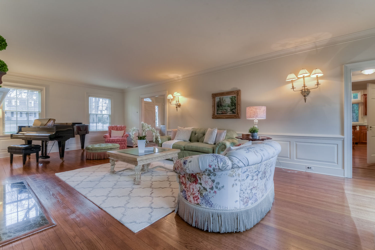
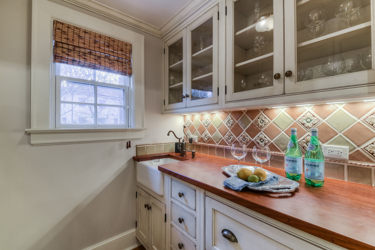
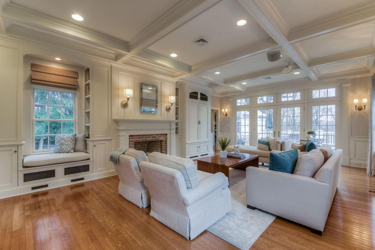
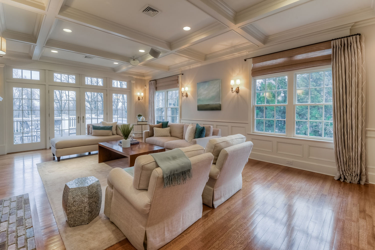
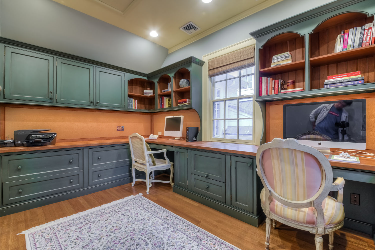
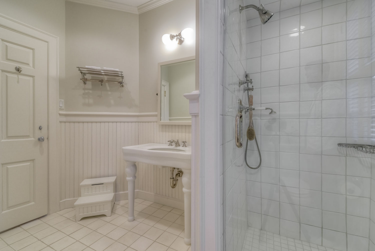
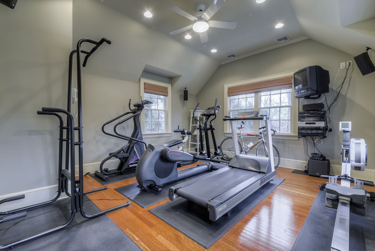
.jpg)
.jpg)
.jpg)
.jpg)
_001.jpg)
.jpg)
.jpg)
.jpg)

_011.jpg)
_008.jpg)
_005.jpg)
_004.jpg)
_003.jpg)
_001.jpg)
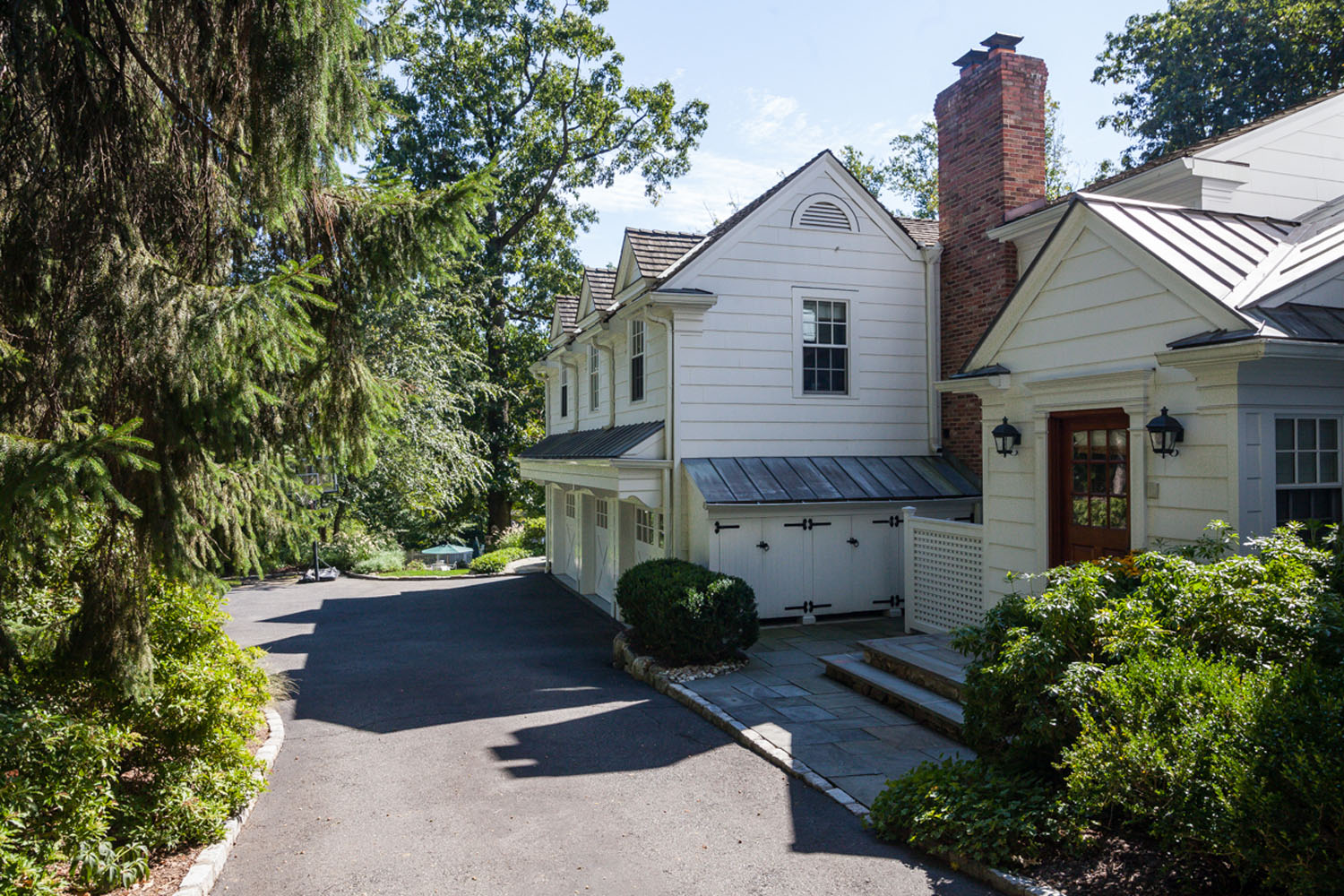
.jpg)
