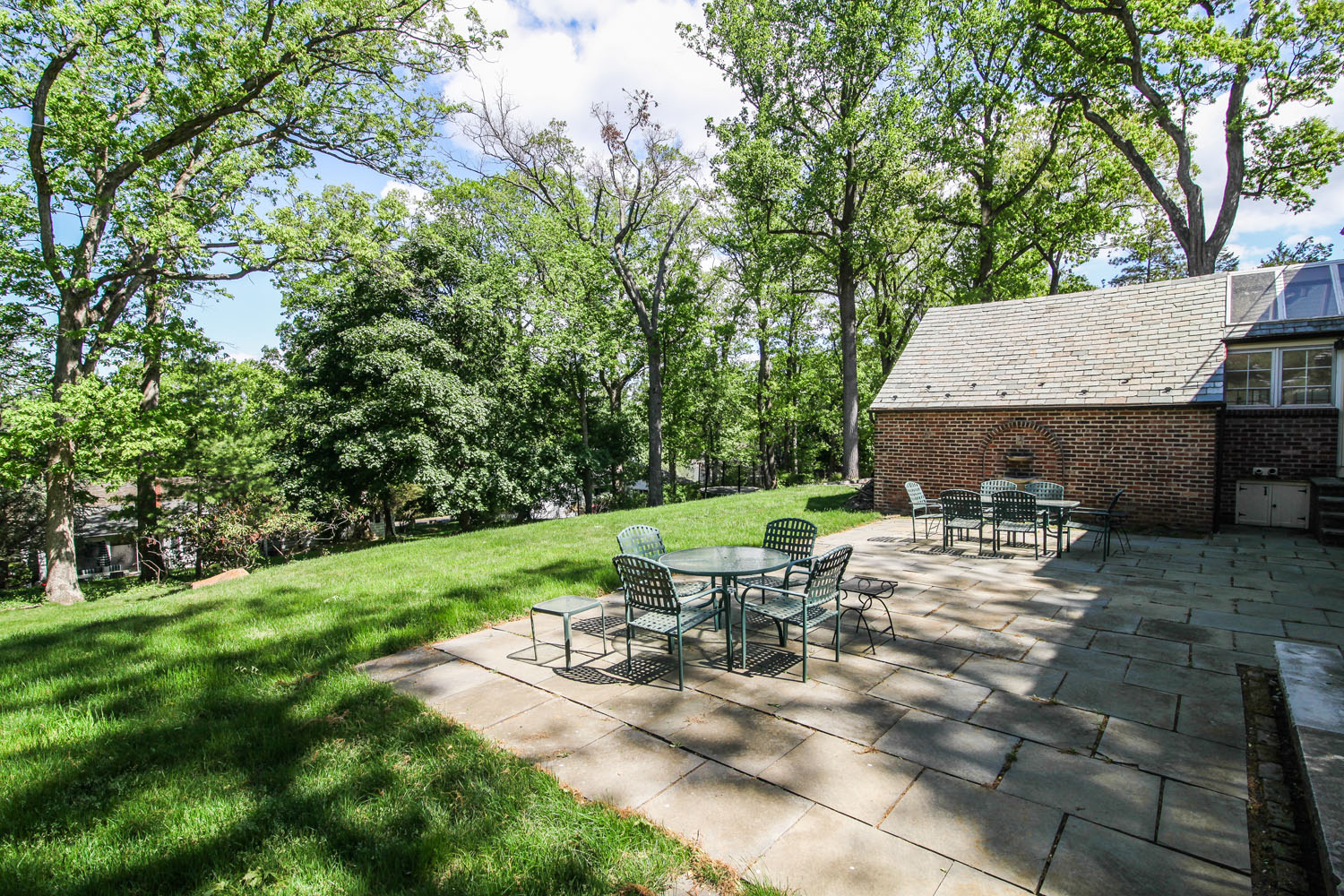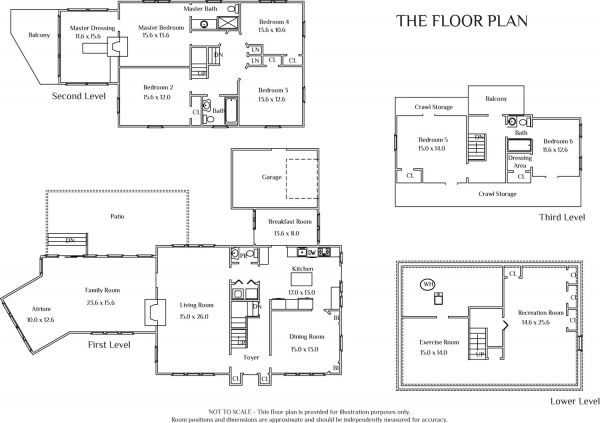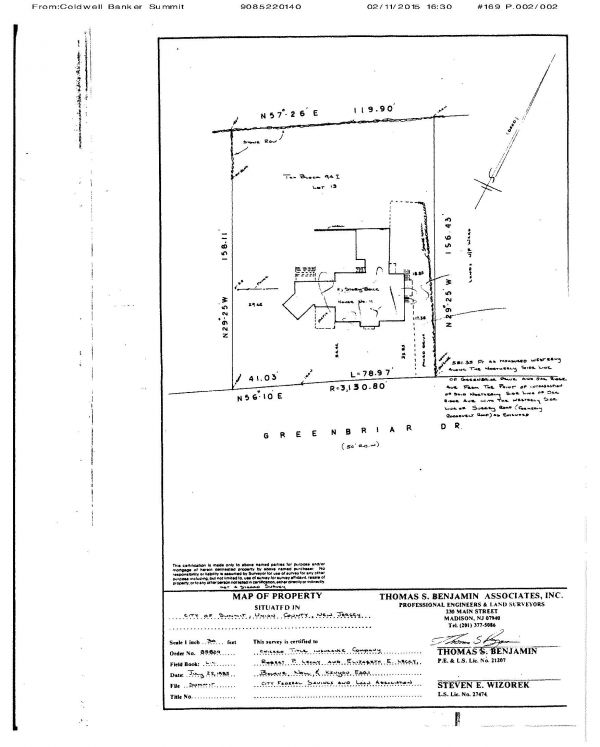Stately Center Hall Colonial
This stately all brick Center Hall Colonial offers a wonderful floorplan with sun-filled living space on a prime Summit street. An inviting center hall opens to a formal dining room with two built-in china cabinets, and a front-to-back living room with wood burning fireplace and leads to a huge family/sun room with patio access. A newly renovated eat-in-kitchen has granite countertops, tumbled marble tiled backsplash and all new stainless steel appliances as well as a separate eating area which opens to the patio and backyard. Conveniently located adjacent to the kitchen is an updated powder room and first floor laundry. The second level includes a master suite with fireplace, a separate dressing room and a marble master bath. Three additional bedrooms and a renovated full bath are on the second floor. Two bedrooms and a renovated full bathroom are on the third floor. The lower level includes two playroom areas, ample closet storage and a utility room. Features and amenities of this home include hardwood floors, crown moldings, two fireplaces, recessed lighting, to name a few. Enjoy a huge, beautiful backyard, situated on nearly a ½ acre of expansive property in the Brayton Elementary School district in a sought-after neighborhood of multi-million dollar homes.
SPECIAL FEATURES AND AMENITIES
- Brick Center Hall Colonial, 6 bedrooms, 3 ½ bathrooms, .43 acres
- Inviting entrance foyer with two coat closets, crown molding, hardwood floors
- Formal dining room with two corner cabinets, crown molding, hardwood floors
- Front-to-back living room with wood burning fireplace (beautiful carved mantle, granite surround), crown molding, hardwood floors
- Renovated kitchen with granite countertops and center island with breakfast bar, tumbled marble tiled backsplash, recessed lighting, hardwood floors, adjacent laundry facilities and updated powder room 2014, side door to driveway
- All new Kitchenaid stainless steel appliances: dishwasher, refrigerator, double electric wall ovens, and 5 burner gas cooktop, extra deep stainless farm sink
- Separate breakfast room with skylights (replaced 2013), charming exposed brick, vaulted ceiling, door to patio and backyard
- Family/Sunroom with tiled floor, great natural light, built-in shelving with wet bar/ref/freezer, backyard patio access through sliding glass doors
- Master Suite with wood burning fireplace, separate dressing room, hardwood floors, recessed lighting, built-in shelving, crown molding
- Marble master bath with oversized shower stall
- Three additional bedrooms on the second floor each with ample closet space, and hardwood floors, three linen/storage closets in hallway
- Hall full bath renovated – 2014 with white fixtures, subway tiled tub area, bead board paneling
- Third floor has two bedrooms, each with closet and eave storage, wood floors, and a full bath, shower over a tub, renovated – 2014
- Lower level has two recreation/play rooms with newer wall-to-wall carpeting, multiple closets, storage and utility rooms, Bilco doors to outside
- Two zone gas forced air heating system
- Two zone central air conditioning
- Bluestone patio overlooking beautiful property
MUNICIPAL INFORMATION:
Property Size - .428 acres,
Lot 9, Block 5104
Taxes 2014 - $29,528
Brayton Elementary School district

_001.jpg)
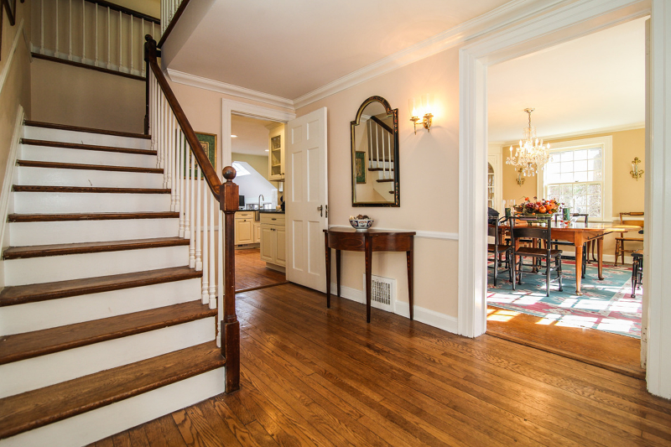

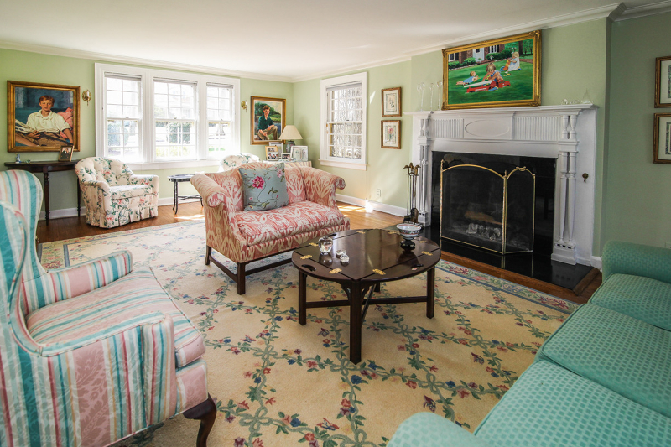
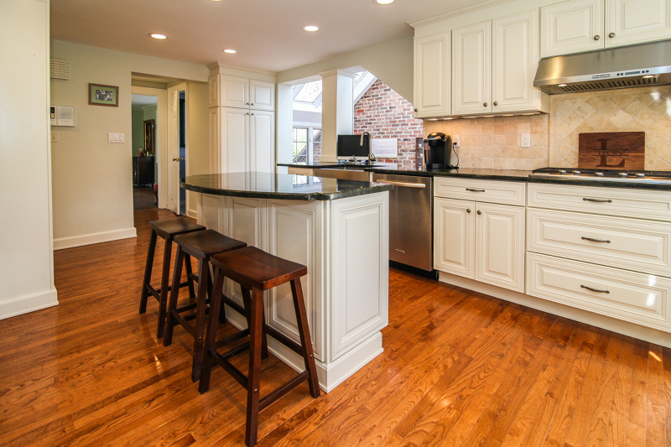
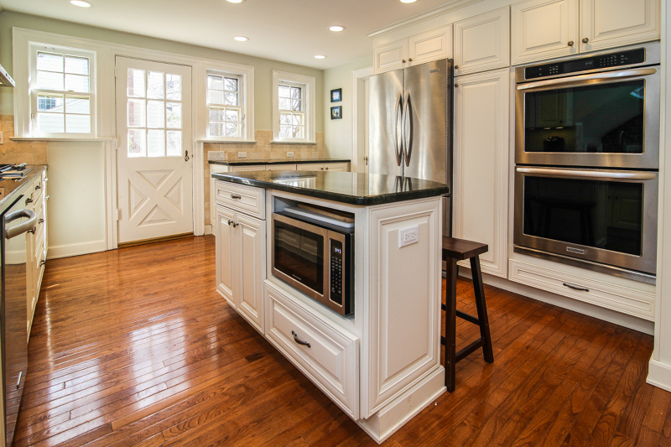
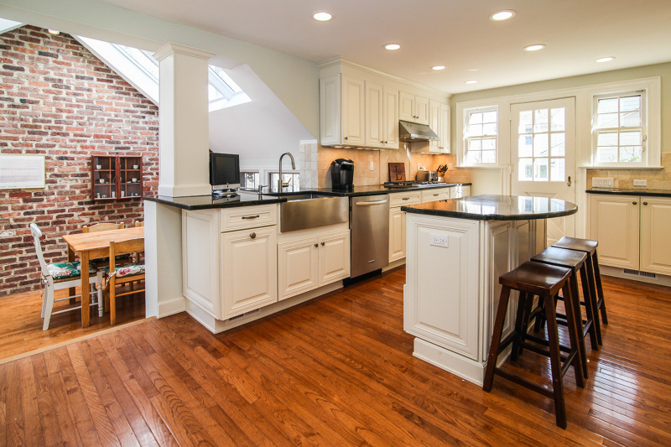
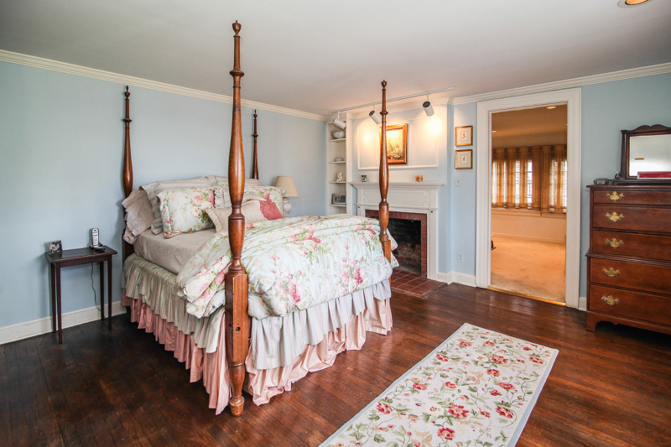
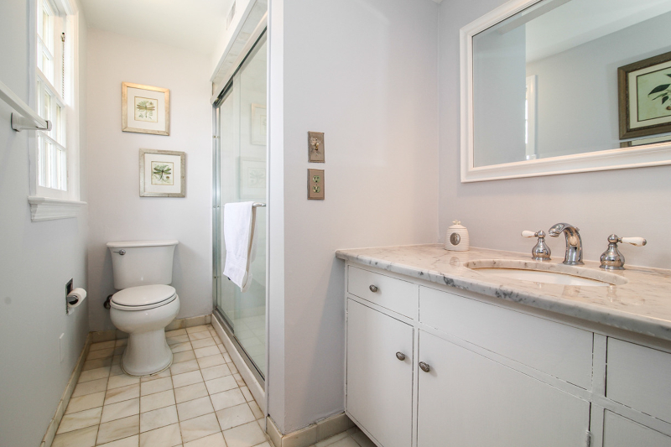
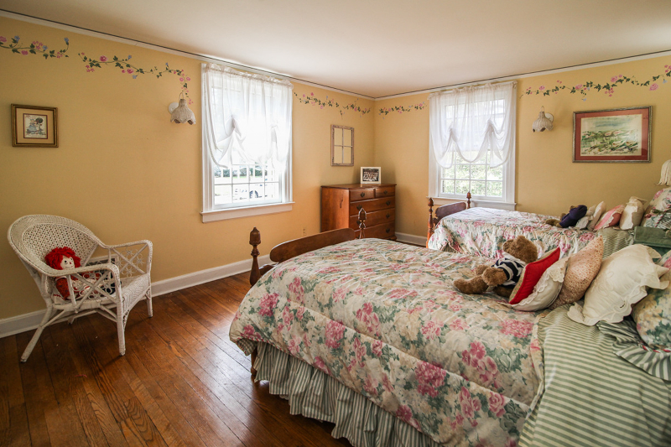


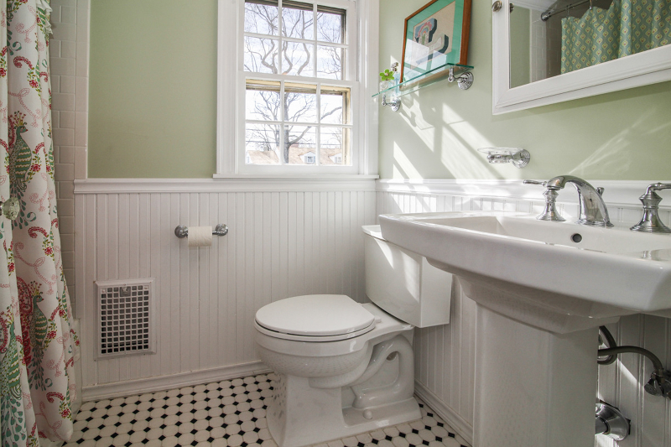
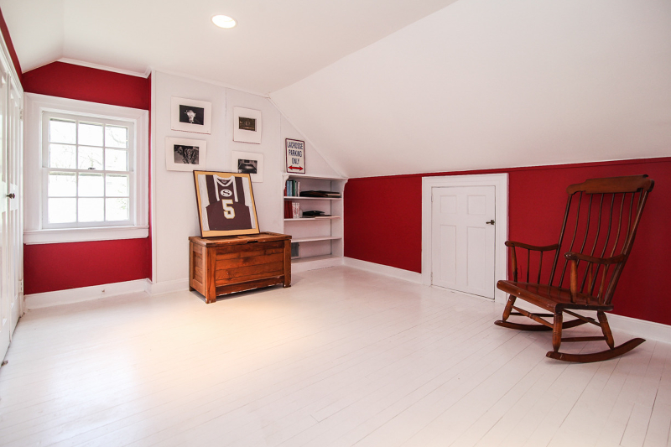
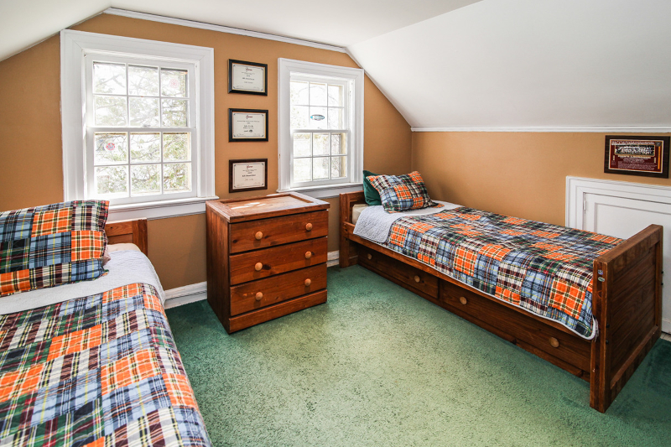
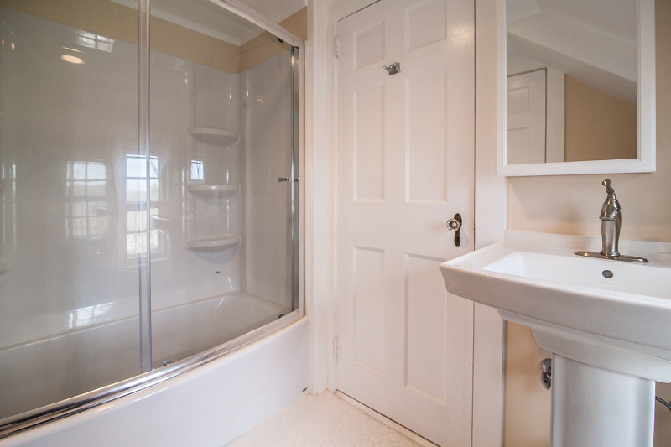
_003.jpg)
_003.jpg)
_002.jpg)
_001.jpg)
