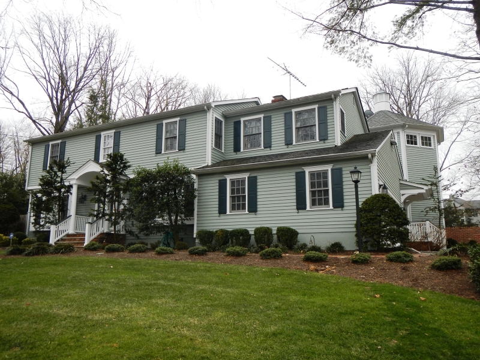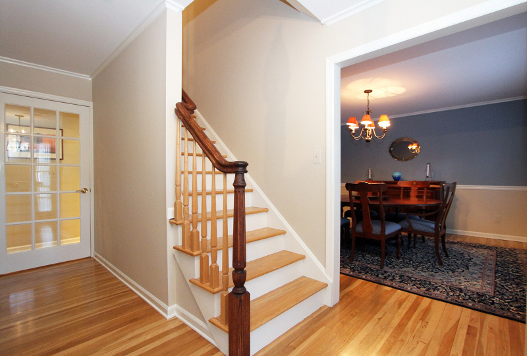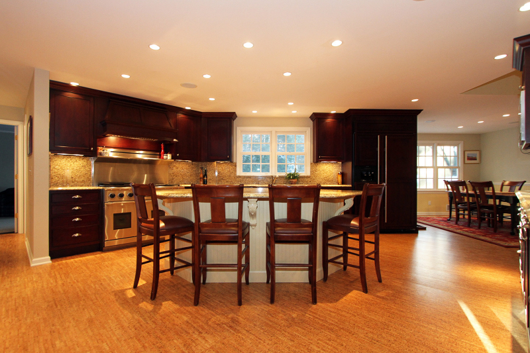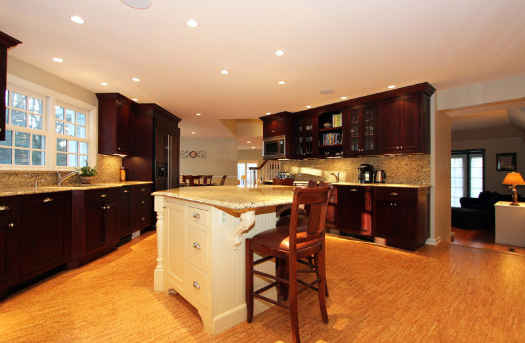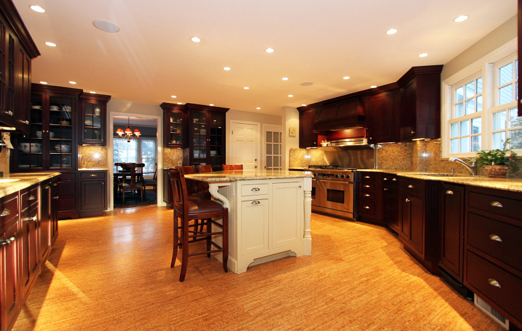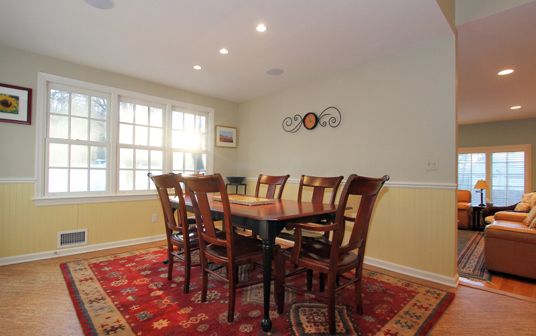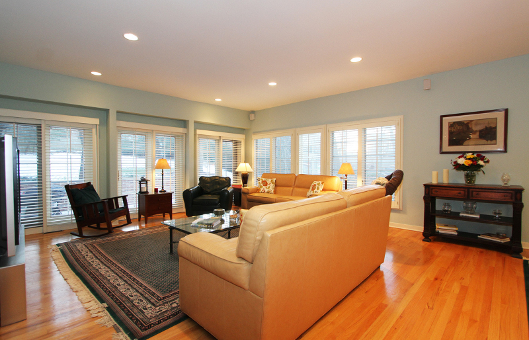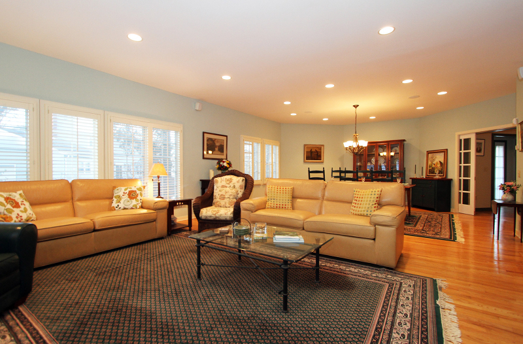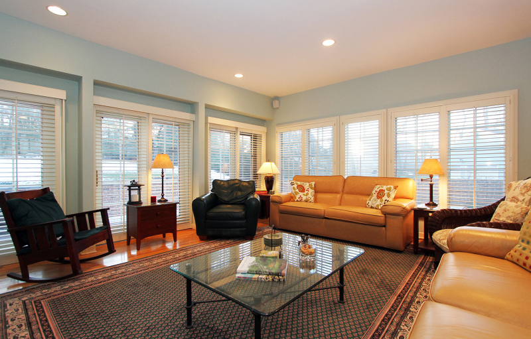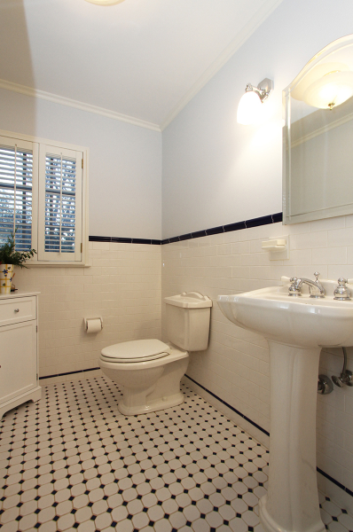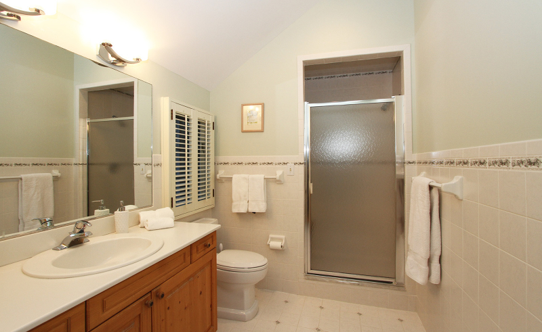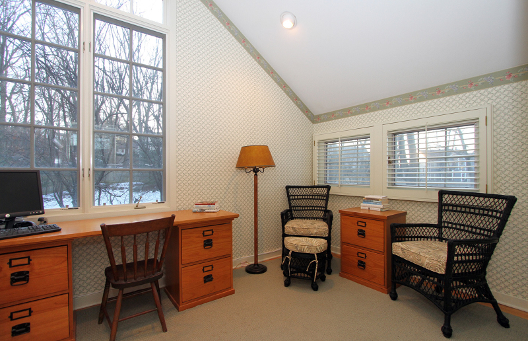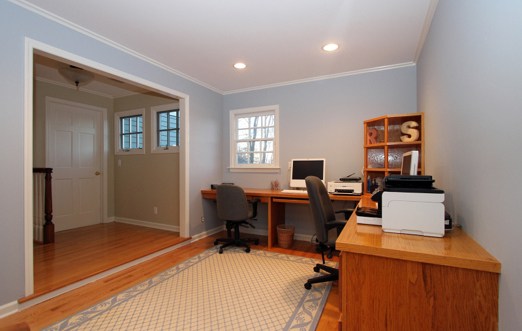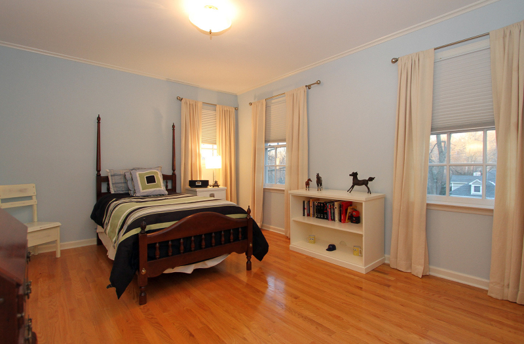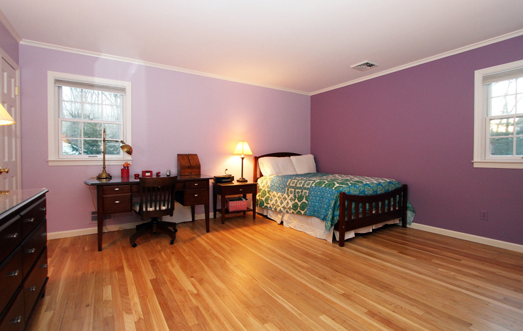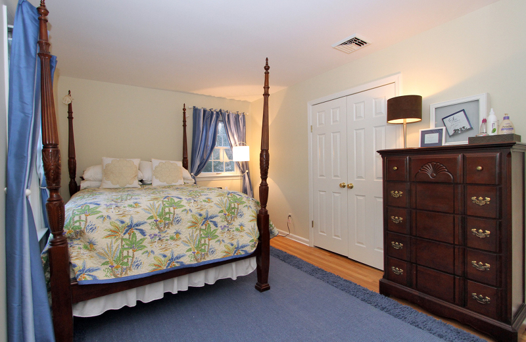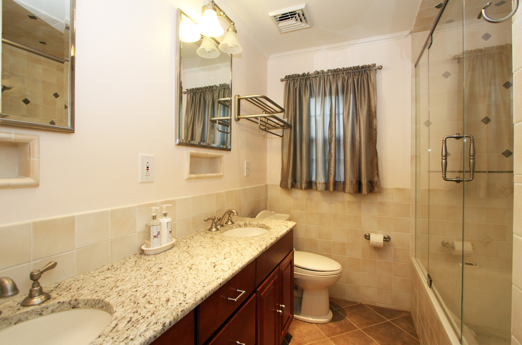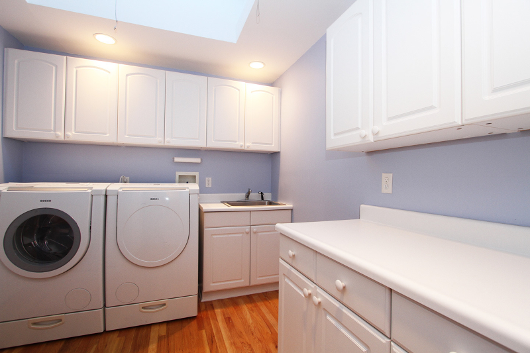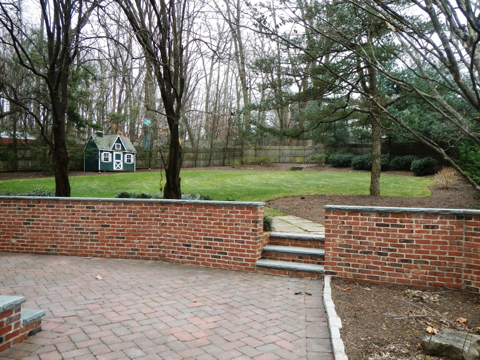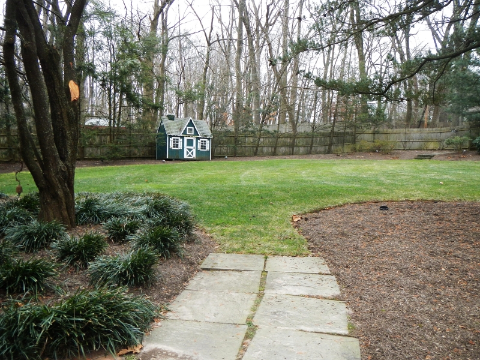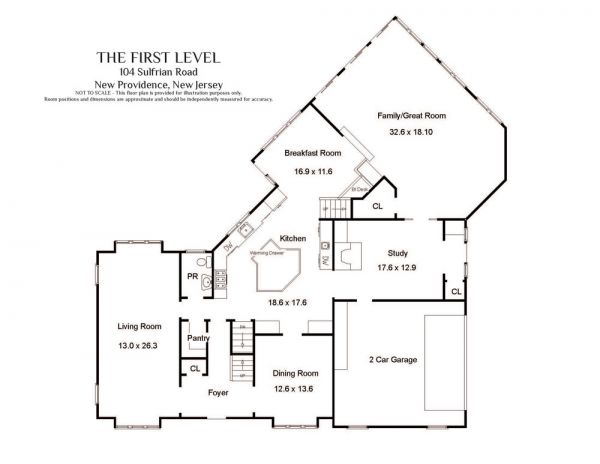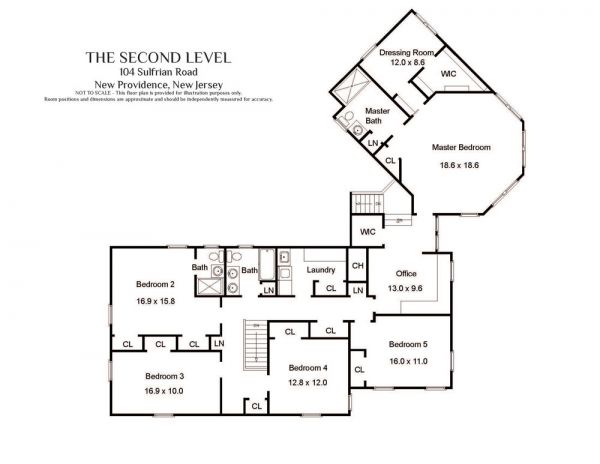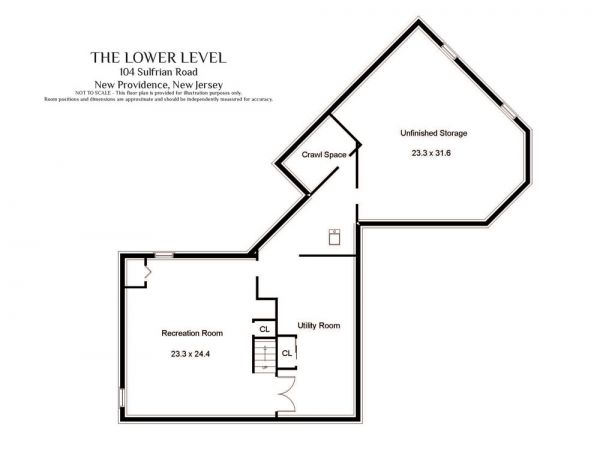Stunning New Providence Colonial
Situated on a beautiful tree-lined street, this stunning five bedroom, three and one half bath Colonial offers a fabulous floor plan and countless amenities. The first floor includes formal living and dining rooms, an updated custom kitchen with high end cabinets, granite counter tops and stainless steel appliances, a large breakfast room and a huge family/great room with an adjacent study. Front and back staircases lead to a spacious second floor with a dramatic, octagonal-shaped master suite with full bathroom and a separate sitting/dressing room, four additional bedrooms, one en suite, a newly renovated hallway full bathroom, and a convenient home office. The lower level boasts a great recreation room and a huge storage area. Special features of this home include hardwood floors, pocket doors, great natural light with an abundance of windows, recessed lighting, built-ins, a two car attached garage and more! Enjoy outdoor living on the rear patio overlooking a deep backyard surrounded by lush landscape. This property is centrally located within minutes to shopping, schools, trains and major highways.
First Floor:
- Spacious entrance foyer with coat closet
- Front-to-back formal living room, windows on three sides, hardwood floor, crown molding
- Formal dining room with large window, chair rail, hardwood floor, crown molding, pocket door to kitchen
- Custom eat-in kitchen with cherry cabinets, granite countertops, center island with breakfast bar, granite backsplash, cork floor, recessed lighting
- Appliances include 6 burner Dacor stainless steel stove, with griddle, convection oven, warming drawer, Franke professional stainless steel 12-inch extra deep sink with Grohe faucet, built-in Dacor microwave oven, 48 inch Kitchen Aid side-by-side refrigerator, wet bar, 2 dishwashers, 2 garbage disposals, two U Line refrigerator drawers, built-in microwave, trash compactor
- Updated powder room with pedestal sink, ceramic tile floor, across from walk-in pantry
- Large breakfast room with chair rail, bead board paneling, recessed lighting, access to patio and yard
- Great room addition with 3 sliding doors overlooking deep back yard, wood floor, recessed lighting, custom plantation shutters, built-ins, patio access
- Study with built-in book shelves, storage bench, wood burning fireplace with marble surround and oak mantle, French pocket doors to great room, access to garage
Second Floor:
- Master bedroom suite with hardwood floor, cathedral ceiling fitted with custom wood panels and cove lighting, plantation shutters, built-in drawers, closet storage, separate dressing room/office area with walk-in closet
- Master bath with fully tiled shower, vanity, recessed lighting and linen storage
- Office/homework area has recessed lighting, hardwood floors, crown molding, built-ins
- Four additional bedrooms with hardwood floors, an abundance of closet storage, one bedroom en suite
- Updated hallway full bathroom with cherry double vanity, granite top, custom glass shower door over jetted tub, linen storage, towel warmer
- Second floor laundry room with skylight, built-in cabinets, Bosch washer and dryer included
- Hallway with three linen closets, pull down stairs to attic
Lower Level:
- Recreation room with wall-to-wall carpeting, high ceilings, crown molding, storage closets
- Utility room and a huge storage room
Other Features and Improvements:
- Open floor plan perfect for today’s living
- Bright with great natural light throughout
- Hardwood floors and crown molding in most rooms
- 6 panel or French doors throughout
- Closets with organizer systems, an abundance of storage
- Front and back staircases to second floor
- Built-in speakers: kitchen, breakfast room, great room and outside patio
- Three zone forced hot air heating system – 2001
- Three zone central air conditioning system - 2001
- Hard wired security system
- 3 sump pumps with battery back up and French drains
- 75 gallon hot water heater - 2010
- New gutters and leaders? - 2014
- Two car direct entry attached garage, automatic door openers
- Exterior painted - 2013
- Nearly a half acre of professionally landscaped property
- Brick patio, walk ways and walls
- Sprinkler system front and back
- Close to town and NYC transportation
MUNICIPAL INFORMATION:
Block 373, Lot 2
Assessed Value $604,700
Taxes $26,861
Tax Year 2013
.47 Acres
Allen Roberts Elementary School

