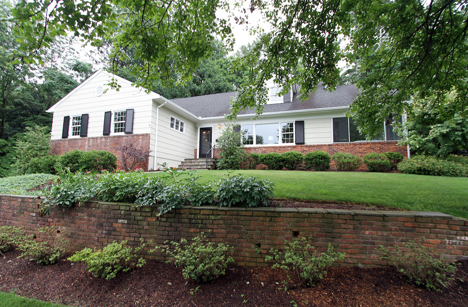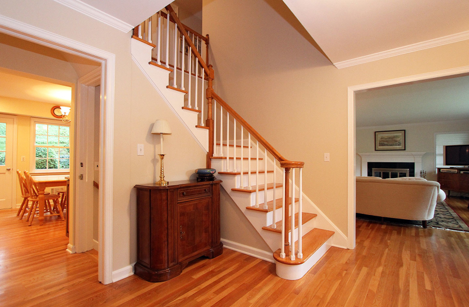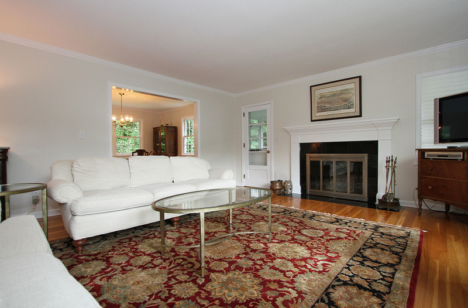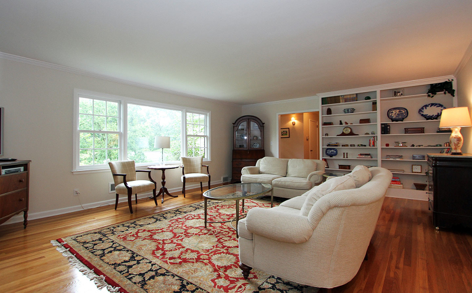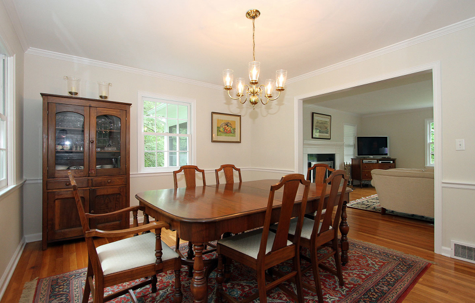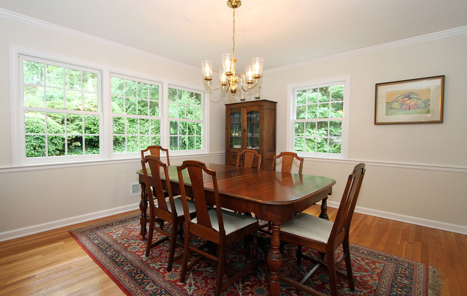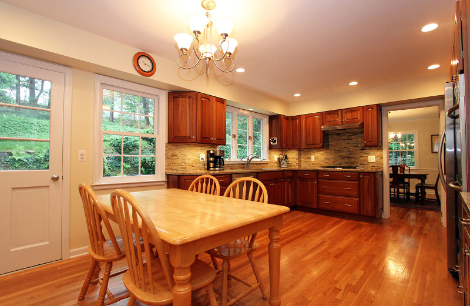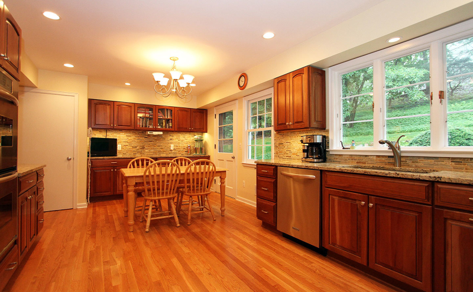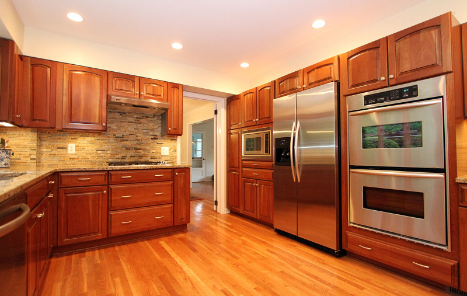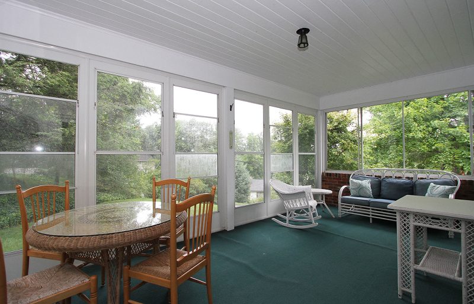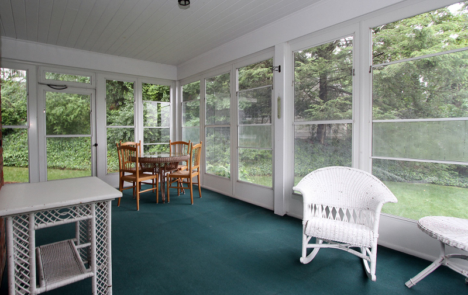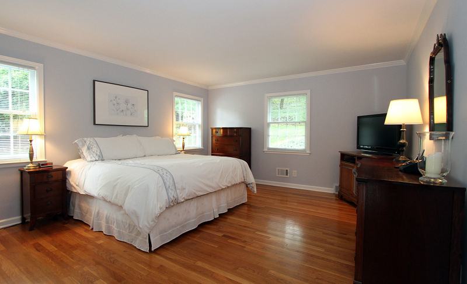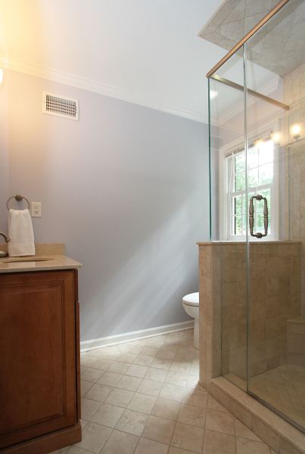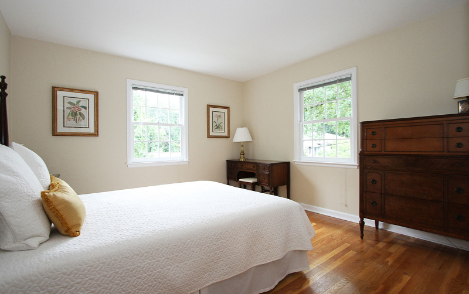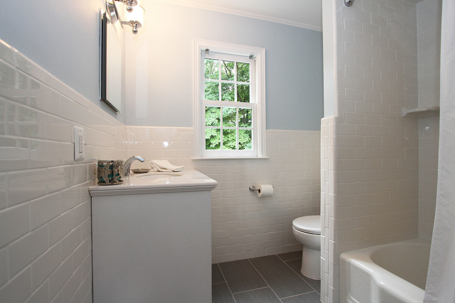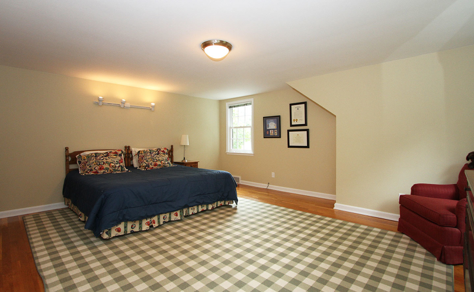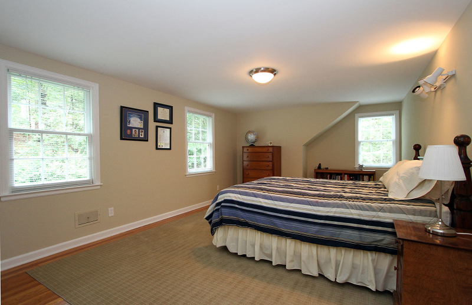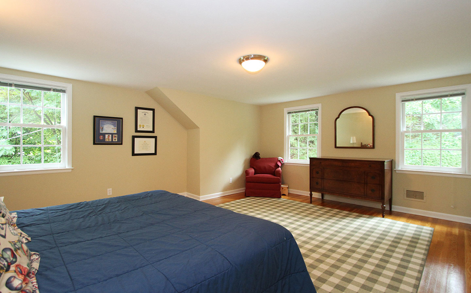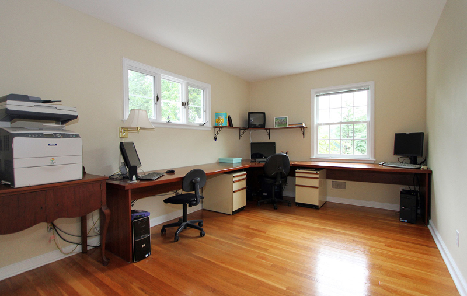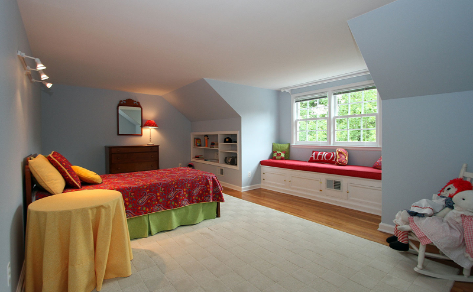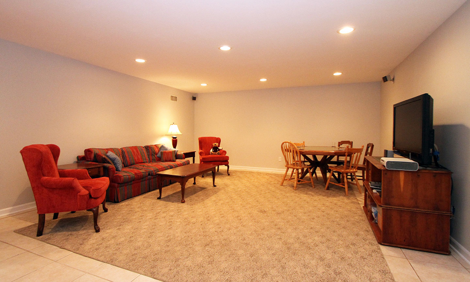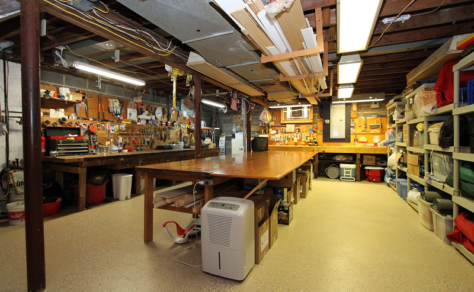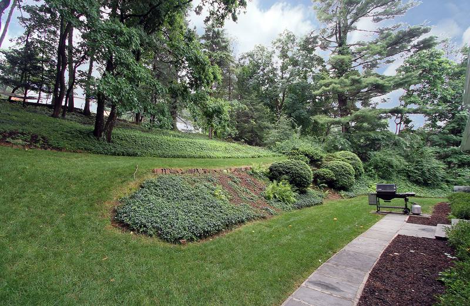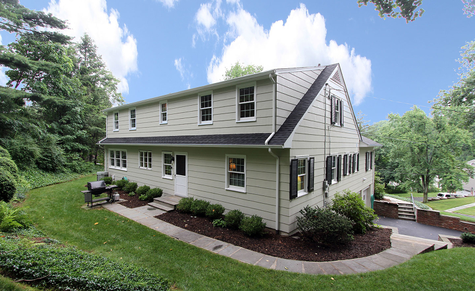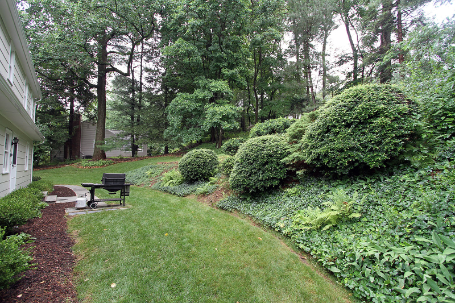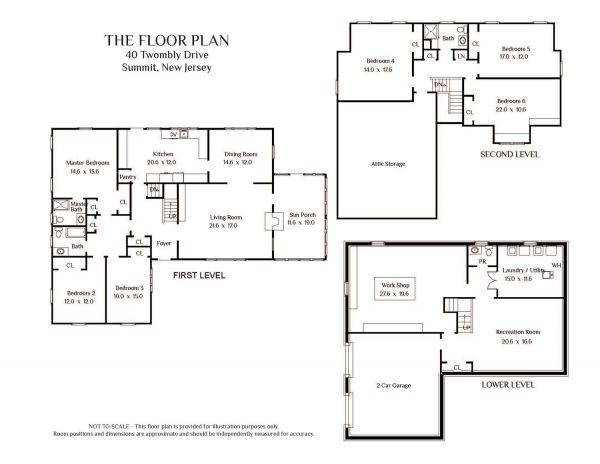Renovated Expanded Summit Ranch
This immaculate and renovated Expanded Ranch home offers exceptional space and extensive renovations inside and out. Enjoy a flexible floor plan including six bedrooms, easily adaptable to other living space needs. The first floor has an inviting foyer, a casual living room with fireplace, a formal dining room, updated granite and stainless eat-in-kitchen, a sun porch and renovated master and hall bathrooms. The second floor has three additional bedrooms, a full bathroom and a large, walk-in storage area. The lower level includes a recreation room, a huge workroom, laundry room, powder room and direct entry from an over sized two car garage. Recent improvements such as the roof, gutters, windows, electrical, interior/exterior painting, to name a few, make this property truly a move-in condition offering. Situated on nearly 2/3 of an acre of beautiful, private property, located walking distance to Franklin Elementary School, the New Providence Train Station, Clearwater Swim Club and shops.
SPECIAL FEATURES AND IMPROVEMENTS:
First Floor:
- Inviting entrance hall with coat closet, hardwood floors
- Formal living room, wood-burning fireplace with new granite hearth and surround, hardwood floors, crown molding, built-in bookshelves, recessed lighting
- Formal dining room, crown molding, chair rail, hardwood floor, great backyard views
- Renovated eat-in kitchen 2007 with cherry cabinets, 'stacked stone' tiled backsplash, granite countertops, tiled floor, recessed lighting, pantry and door to backyard
- Appliances include a Stainless steel 4-burner gas stove, GE built-in microwave, dishwasher, Kitchen Aid double wall oven with convection, Kitchen Aid stainless steel refrigerator
- First floor master suite with hardwood floors, crown molding, two closets
- Master bath - 2010 marble vanity, tiled floor, frameless glass shower stall
- Hall bath - 2014 marble vanity, subway tiled walls and tub enclosure, tiled floor
- Two additional first floor bedrooms with double closets, hard wood floors
Second Floor:
- Bedrooms 3, 4 and 5 with hardwood floors and closets
- Bedroom 5 has built-in window seat storage and built-in book shelves
- Hall full bathroom with shower stall
- Walk-in attic storage, linen closets in hallway
Lower Level:
- Recreation room, tiled floor, recessed lighting, storage closets, surround sound
- Powder room with utility sink
- Workshop area
- Laundry/Utility room with two sets of washers/dryers included
- Mudroom area with built-in cubbies, direct access from oversized two car garage with new garage doors openers, fits Suburban sized car
Other Features and Improvements:
- Prime location, great neighborhood and commuter's delight
- Walking distance to: Franklin Elementary School, Clearwater Swim Club, Supermarket and NYC trains
- Wonderfully open and bright floor plan, great natural light
- Master bathroom renovated – 2010
- First floor hall bath renovated – 2014
- Kitchen renovated - 2007
- Recreation room renovated - 2007
- Crown moldings added - 2006
- Exterior and interior painted - 2014
- New roof and gutters - 2007
- Windows replaced 2004
- Front storm door replaced
- Fireplace hearth and surround new 2014
- Chimney pointed and tucked, added new stainless steel chimney covers
- 200 amp electrical service – 2007
- Added 12" insulation over 2nd floor bedrooms
- Two car attached garage (accommodates Suburban sized SUV), new door openers
- Nearly 2/3 of an acre of beautifully landscaped property
- Driveway retaining wall redone 2013 with added drainage system
- Newly sealed driveway
- Includes: two washers & dryers, kitchen & basement refrigerators
- Home Warranty Included
MUNICIPAL INFORMATION:
- Block 3004, Lot 31
- Assessed Value $475,400
- Taxes $20,257
- Tax Year 2013
- .588 Acres
- Franklin Elementary School

