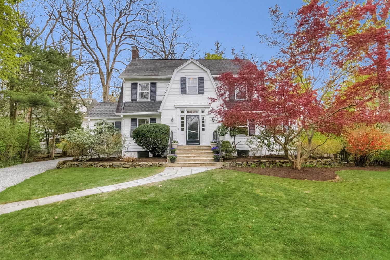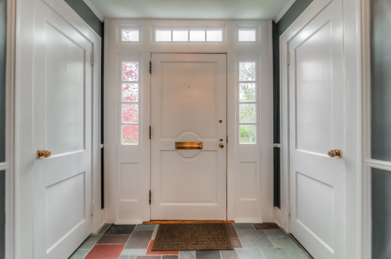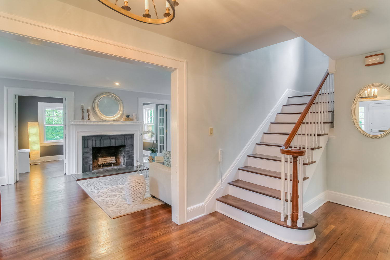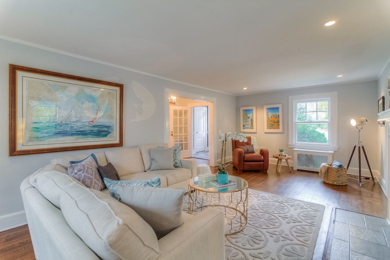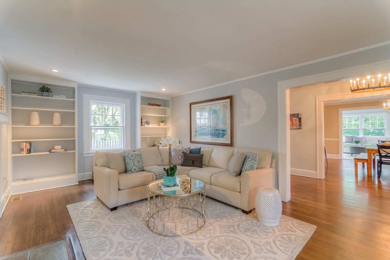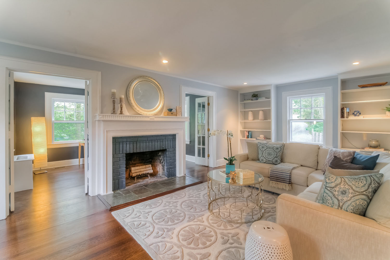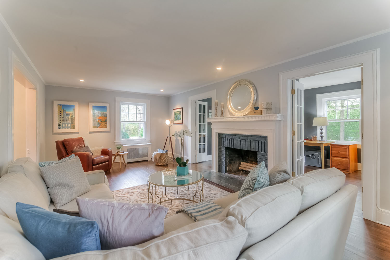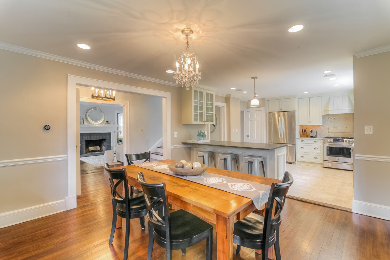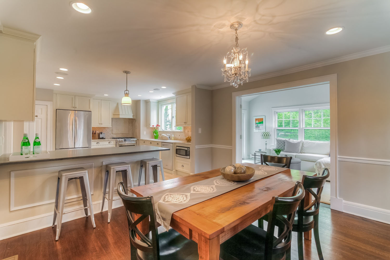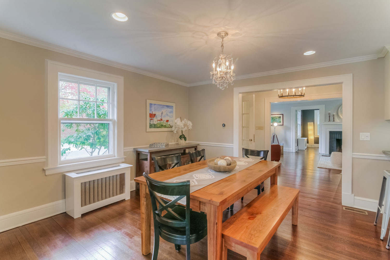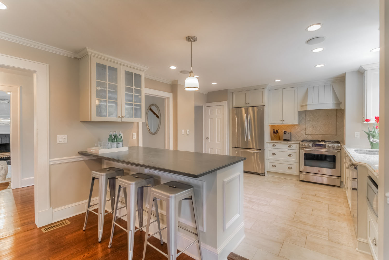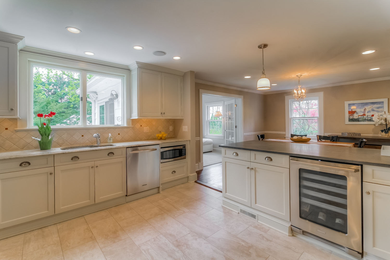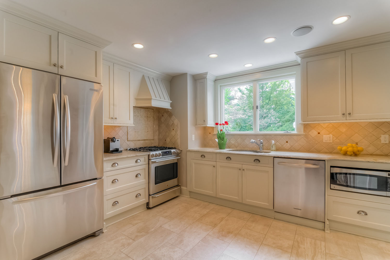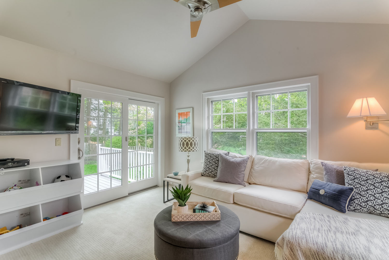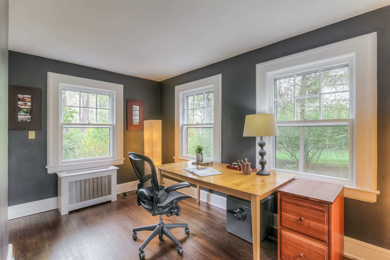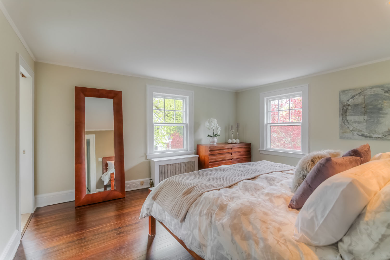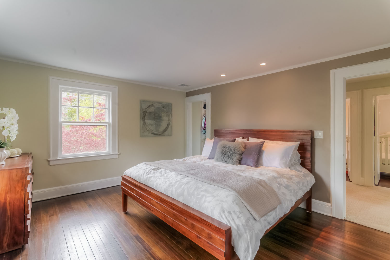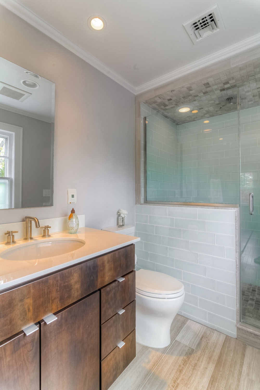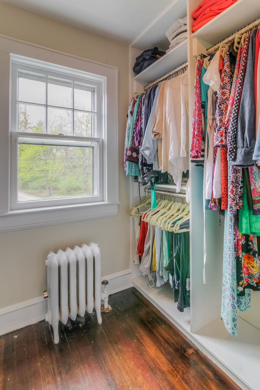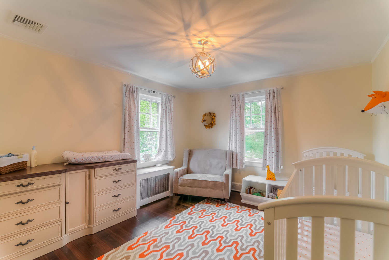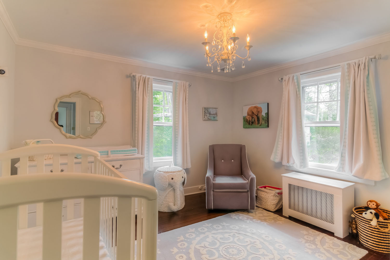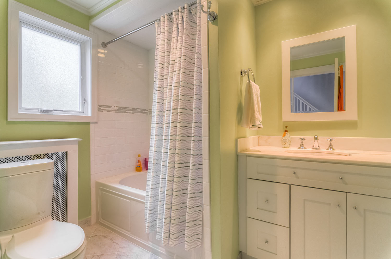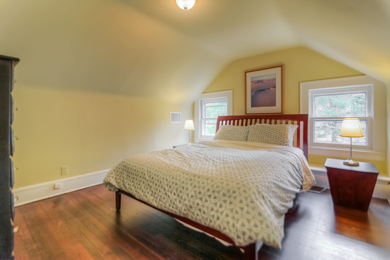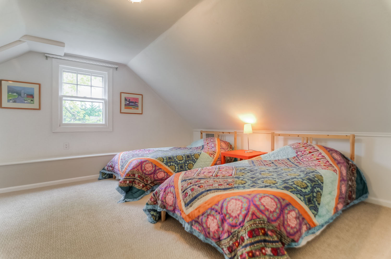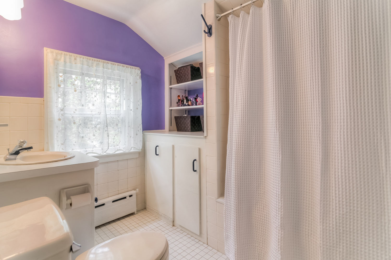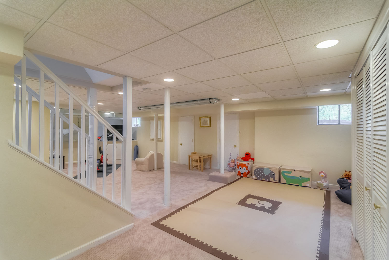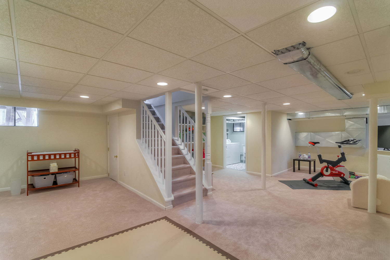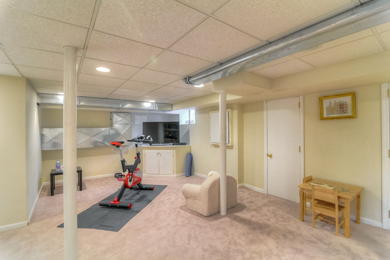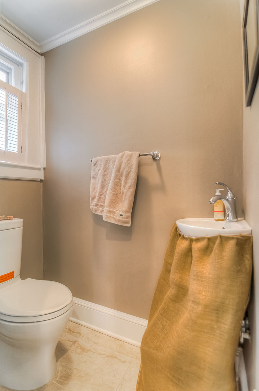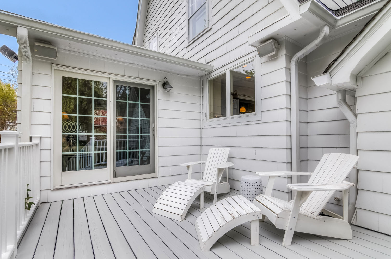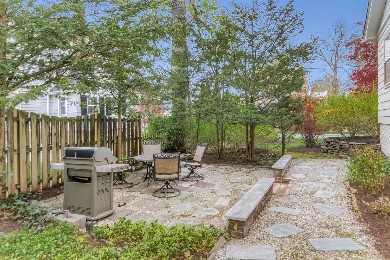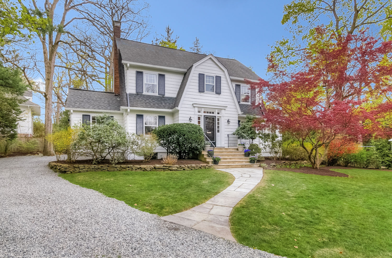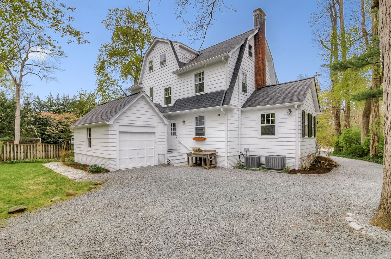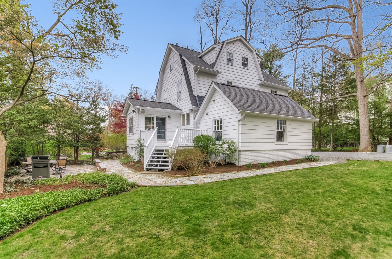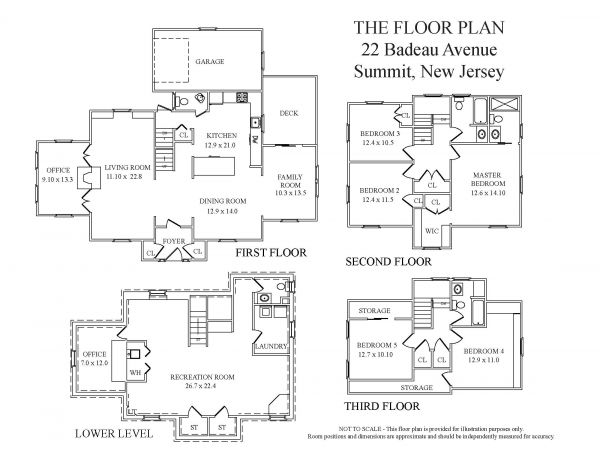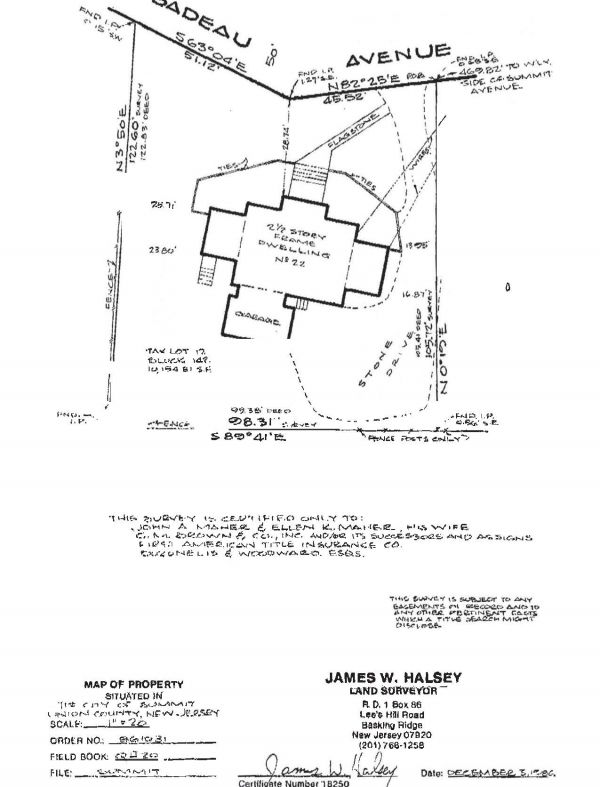Finished Across Four Levels
First Floor
- Bluestone front walkway
- Entrance vestibule with flagstone flooring, transom windows and two coat closets
- Front-to-back living room with wood-burning fireplace, built-in bookshelves and two sets of French doors leading to office
- Sunlit office with hardwood flooring
- Renovated kitchen (2009) and updated to an open concept (2014) overlooking dining area with stainless steel appliances, wine cooler, double sink with disposal, granite counter-top, new breakfast bar with Pietra Cardoza sandstone counter-top, tumbled marble backsplash, tiled floor with radiant heat, pantry closet, French doors opening to family room and back door leading to back yard and garage
- Family room with vaulted ceiling, ceiling fan, wall-to-wall carpeting and sliders to deck and yard
- Updated powder room
Second Floor
- Master bedroom with professionally outfitted walk-in-closet with double closet inside
- New master bath (2014) with tiled shower stall and radiant floor heat
- Bedroom 2 has double closets
- Renovated hall bath (2014) with shower over tub and radiant floor heat
Third Floor
- Bedrooms 4 and 5 with hall closets. 5th bedroom has supplemental electric heat
- Full bath with shower over tub
Lower Level
- Recreation room with wall-to-wall carpeting
- Additional office/exercise room
- Laundry room
- Powder room
- Storage room
Additional Information
- Asphalt shingle roof (2009)
- 2-zone central air conditioning (2013)
- Gas steam water boiler (2014)
- Hot water heater (2014)
- Chimney fireplace and boiler exhaust liner replaced (2014)
- Nest thermostats
- Built-in speakers in kitchen
- Interior of 1st and 2nd floors painted (2014)
- 1-car garage with opener and new floor

