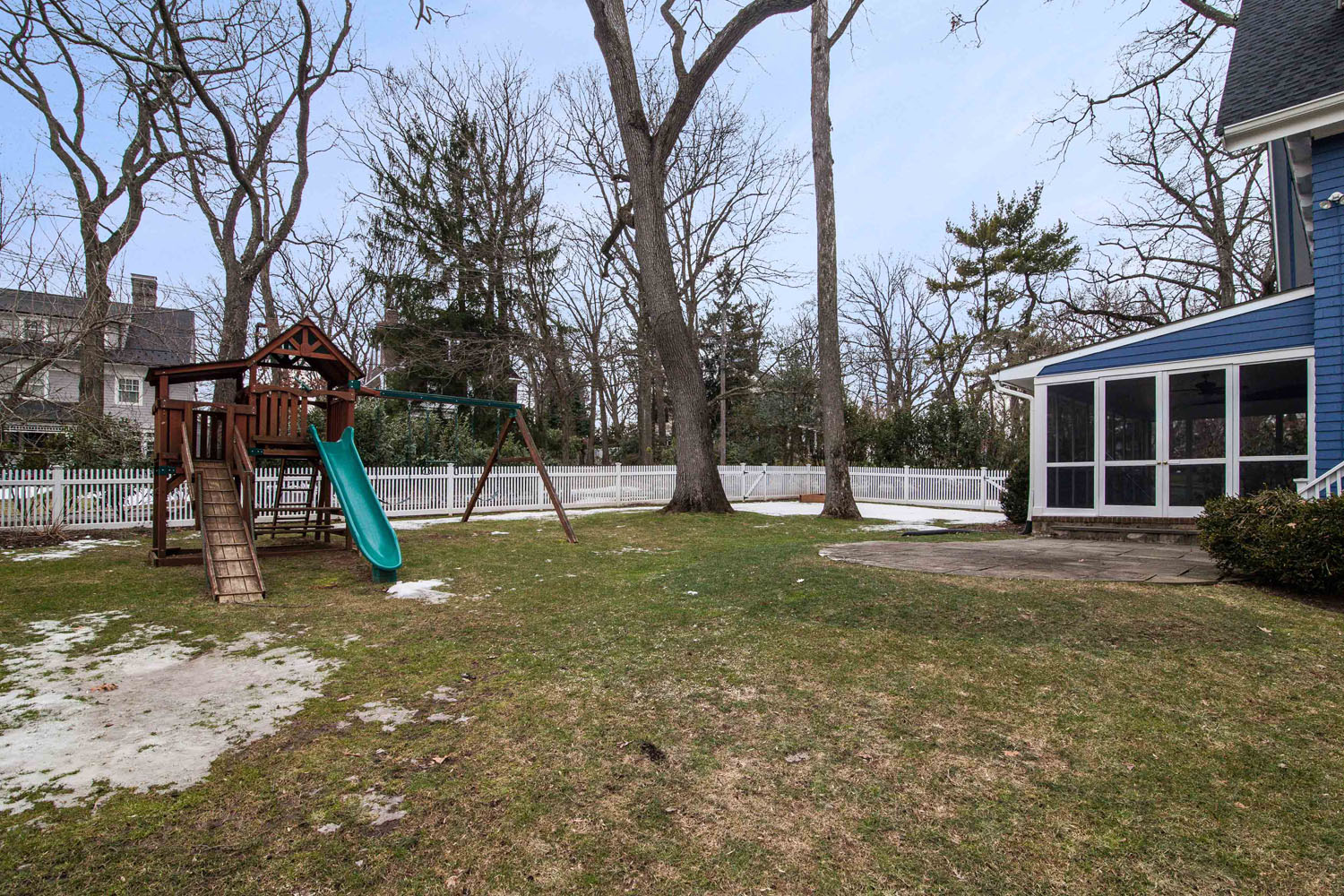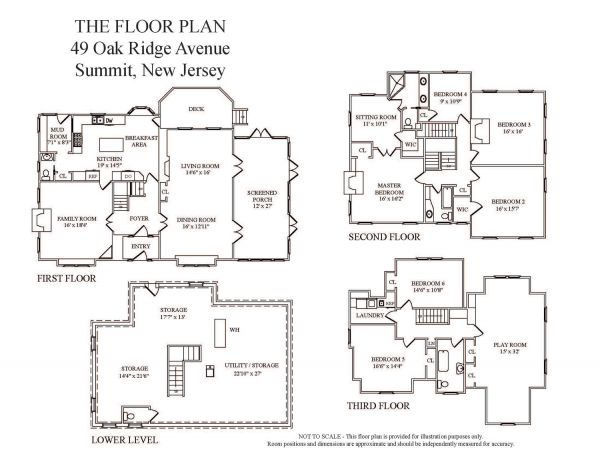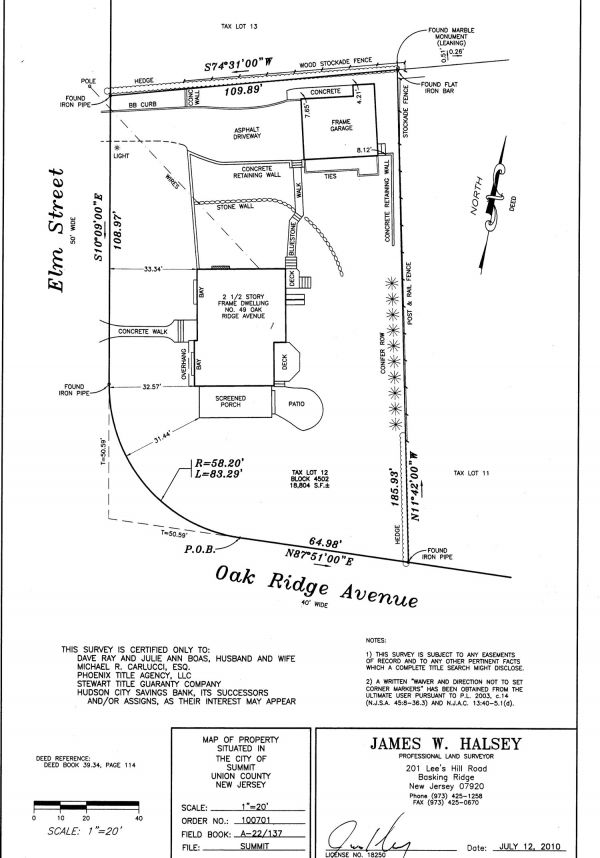Classic Features With A Modern Flair
For just over 100 years this three-story colonial has graced this charming neighborhood. With loving care, thoughtful updates and renovations, this fine home remains fresh and modern today. Nestled comfortably on almost a half acre of nicely landscaped property, the location takes full advantage of all Summit has to offer.
Step inside where a spacious foyer serves as your introduction to polished hardwood floors traveling into the adjoining rooms. The living room spills into the formal dining room, as French doors in both spaces offer entry to a delightful 3-season screened porch. There are a total of 4 fireplaces in this home, the first is on display in the living room.
Across the foyer is the family room, where the second fireplace makes an appearance. Nearby is the kitchen, where the busy home cook finds plenty of cabinet storage and counter space. The center island breakfast bar adds workspace and is a great spot for a quick meal. Adjoining the kitchen is the breakfast area with a deep bay window overlooking the backyard. A side door takes you to the deck, making al fresco dining and entertaining easy.
BEAUTIFULLY FINISHED ACROSS THREE LEVELS
Taking a moment to step outside, you can easily envision a large gathering on the deck and patio. The spacious backyard welcomes active play and the avid gardener has ample opportunity to exercise a green thumb. For your convenience, a mud room with outside access and powder room are located off the kitchen.
An amazing 6 bedrooms occupy the second and third levels. The master suite includes a large bedroom with the third fireplace, a separate sitting room with a walk-in closet, and a renovated master bath. Three additional family bedrooms on this level are well served by the hall bath.
The third level is beautifully finished offering two bedrooms, a laundry room/kitchenette, a full bath and a huge, light-filled playroom with views of the surrounding neighborhood. In this versatile third level you are free to use this space in a way that best suits your lifestyle.
Currently unfinished, the lower level has substantial storage capacity and easy access to utilities.
HIGHLIGHTS
THE INTERIOR
- Generous floor plan with an open concept main level, comfortable bedrooms on the second and third levels, unfinished storage and access to utilities on the lower level
- High ceilings, gleaming hardwood, tile and carpeted flooring, recessed lights, decorative moldings and trim, furniture quality built-ins, a versatile decor and abundant natural light
- Substantial renovations on the second and third levels
- Sunny eat-in-kitchen with wood full-height cabinets, center island breakfast bar, stainless steel appliances, desk area, large windows above the sink, a separate breakfast area with a bay window and a door to the deck
- 4 Fireplaces: living room, family room, master bedroom and bedroom 3
- French doors in the living room and dining room opening to the three-season porch
- 2-zone gas forced air heating
- 2-zone central air conditioning
- Whole house gas generator
THE EXTERIOR
- Wood shingle exterior
- Covered front portico
- Two lamp posts installed by Walpole Woodworks
- White picket fence
- Paved driveway with additional parking
- Detached 2-car garage with automatic garage door opener
- Deck and patio
- Spacious backyard with mature trees and shrubbery
- Desirable Oak Ridge location in the Brayton Elementary School district near shopping, recreation, top rated schools and NYC commuter trains
- Easy access to major highways, business centers and Newark Liberty International Airport
THE PARTICULARS
- Three-Story Colonial - 11 rooms: 6 Bedrooms, 3 Full & 1 Half Baths
- Built: Circa 1905 / Renovations: 2013
- Lot Size: .43 Acre

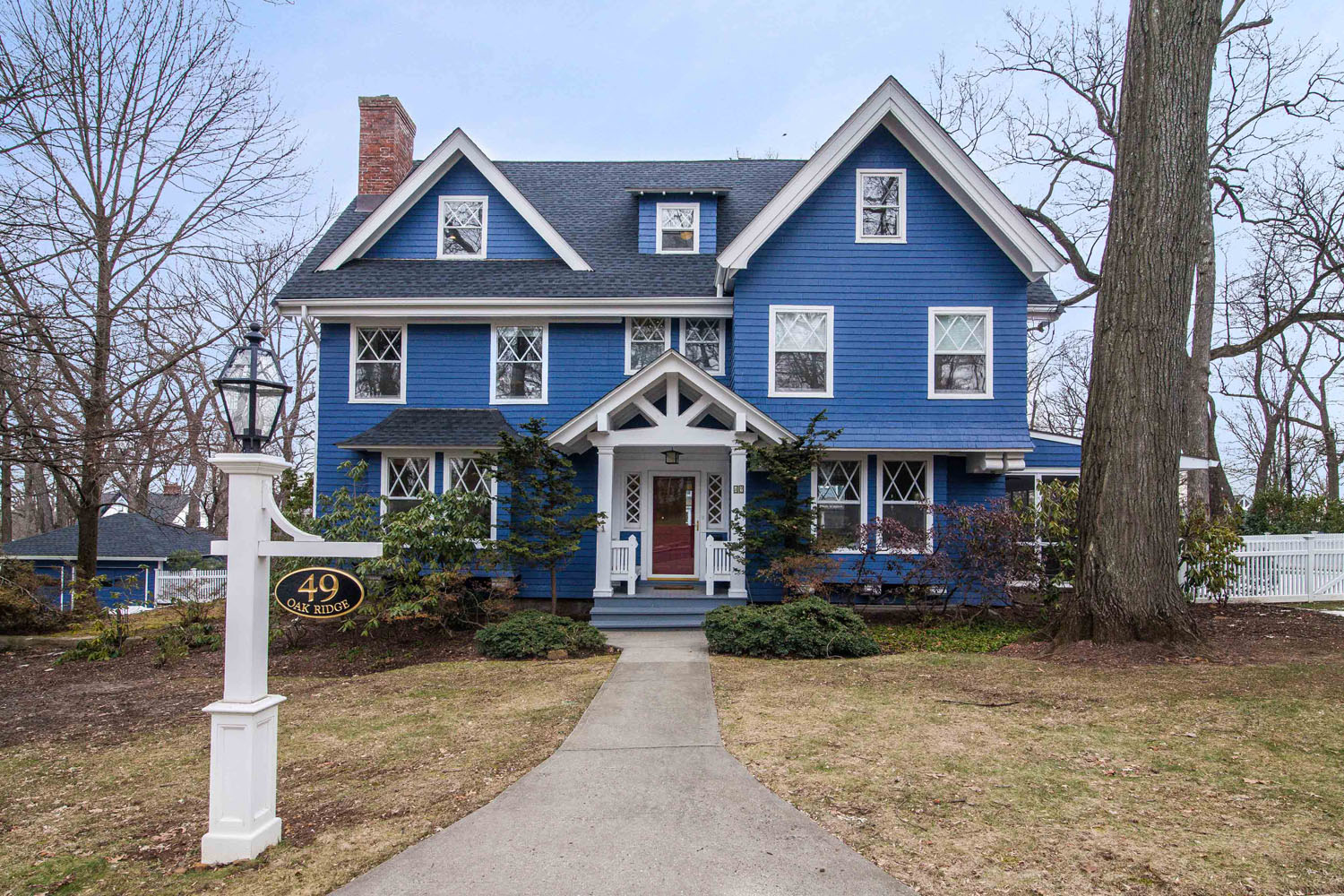
_002.jpg)
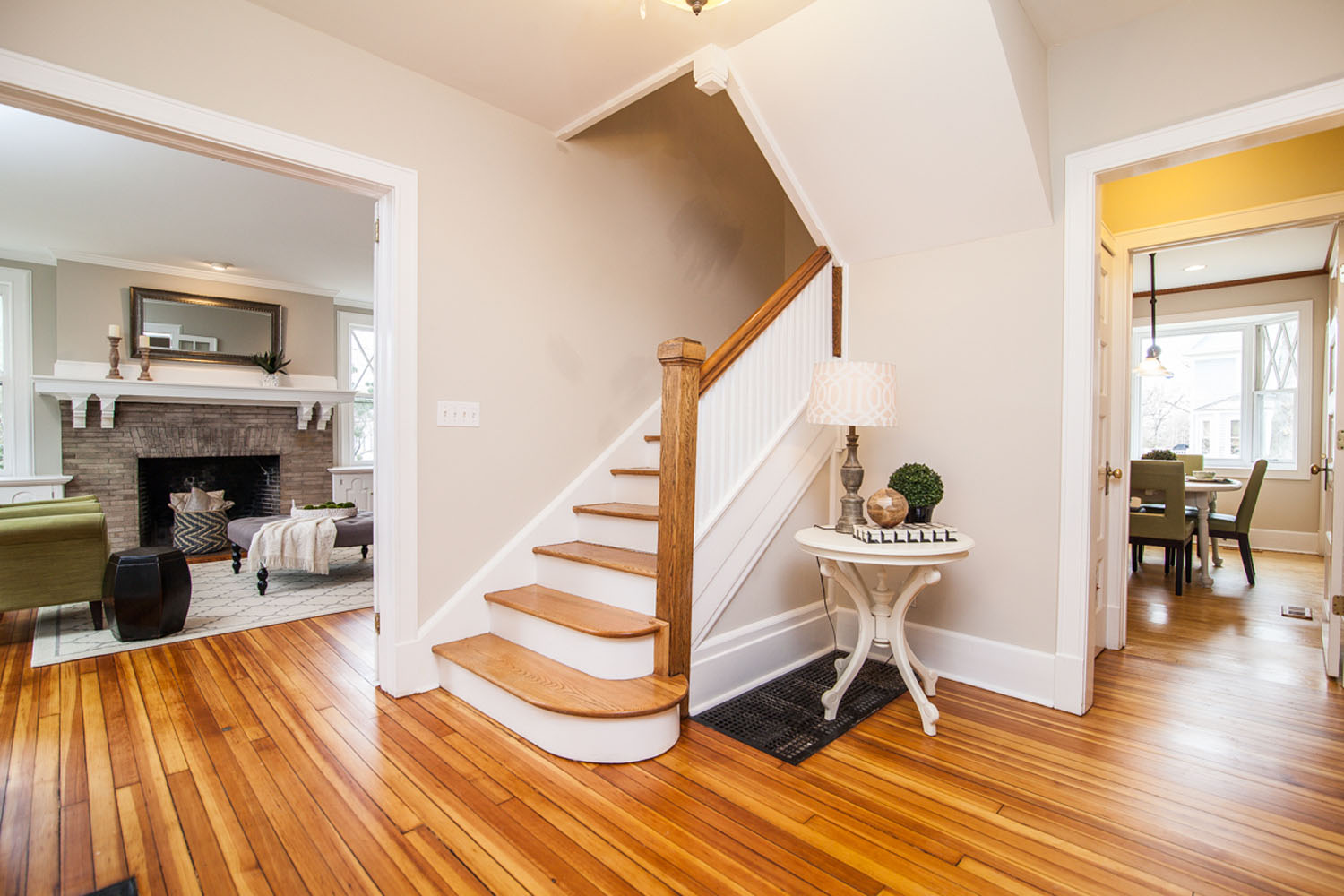
_001.jpg)
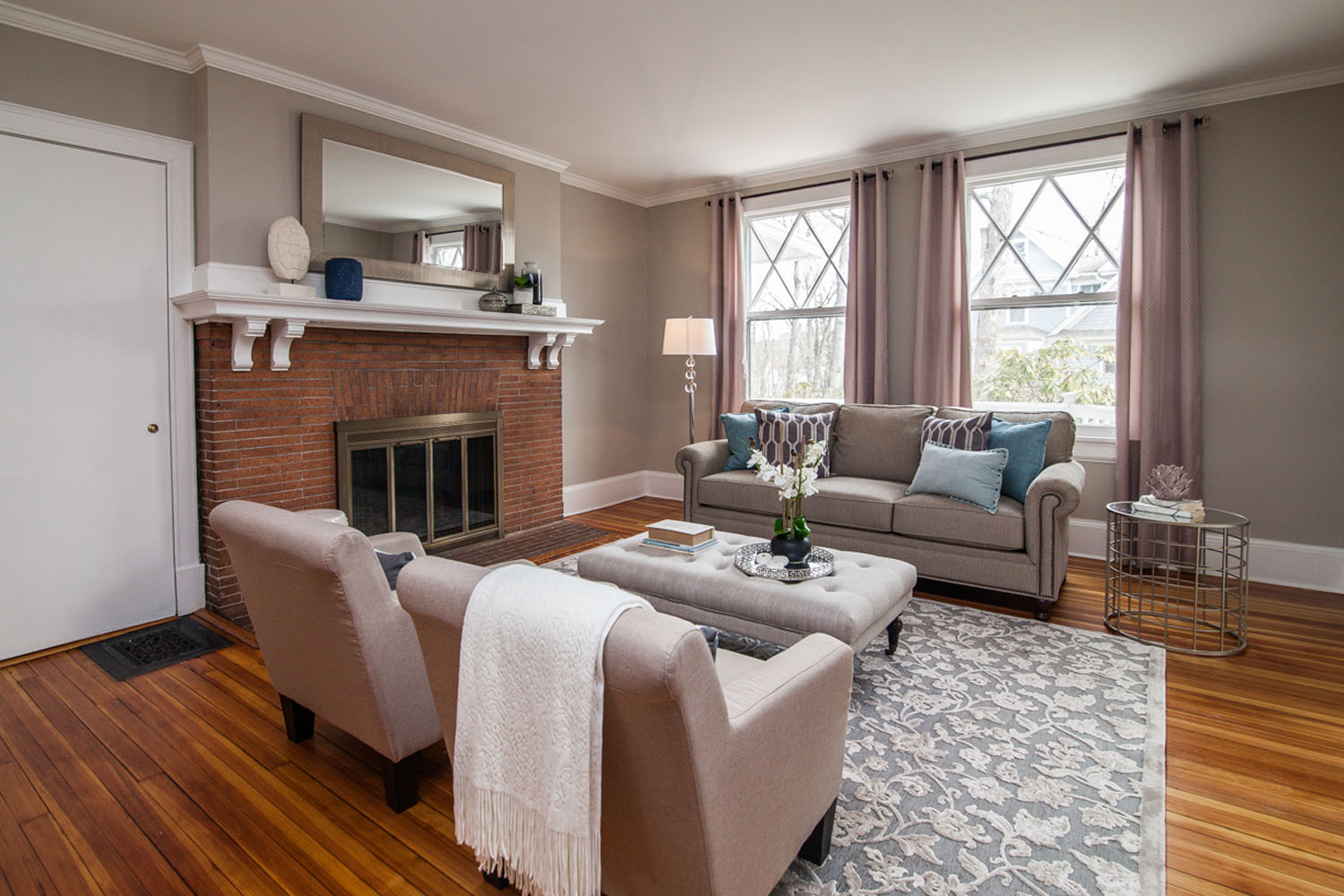
.jpg)
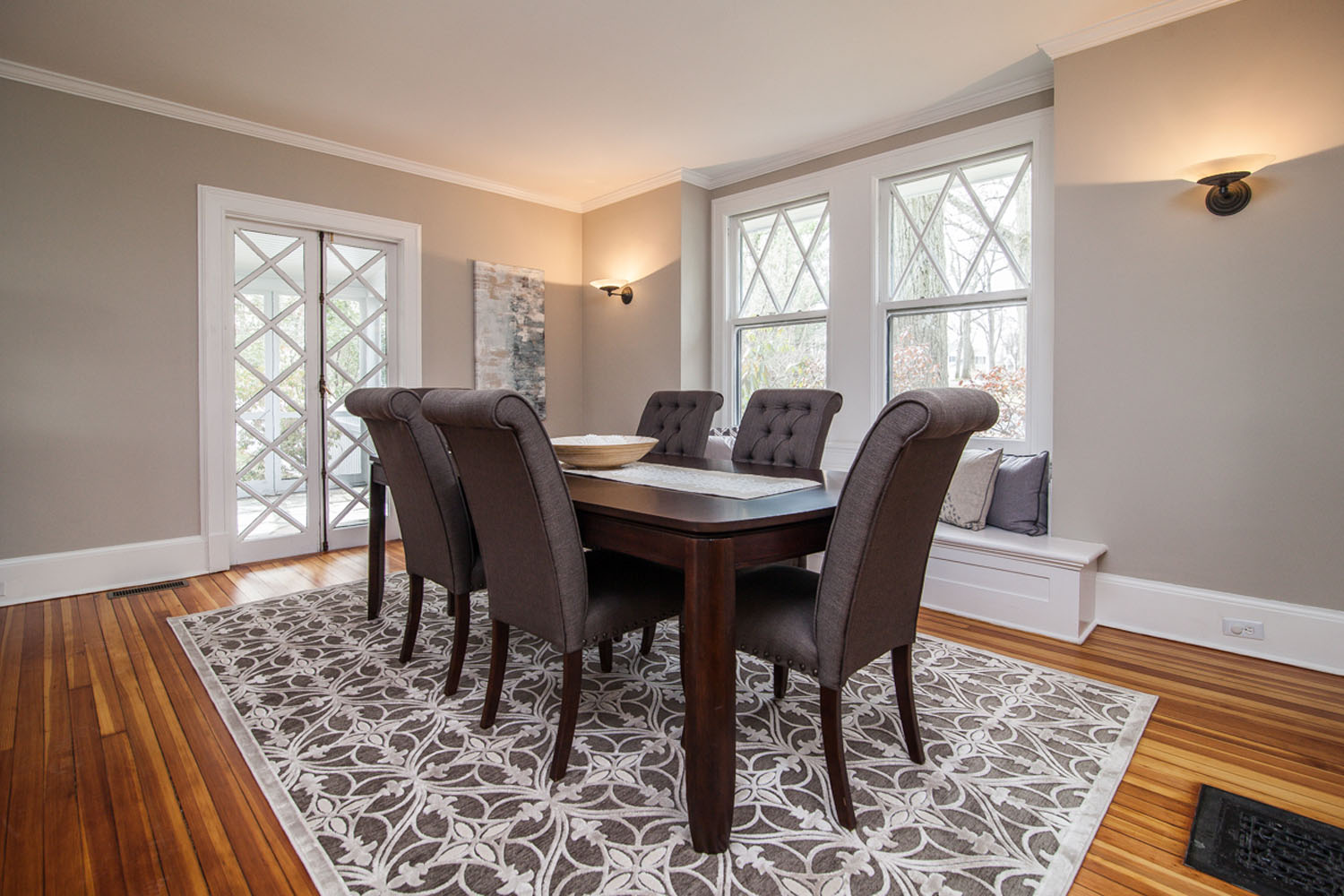
.jpg)
_002.jpg)
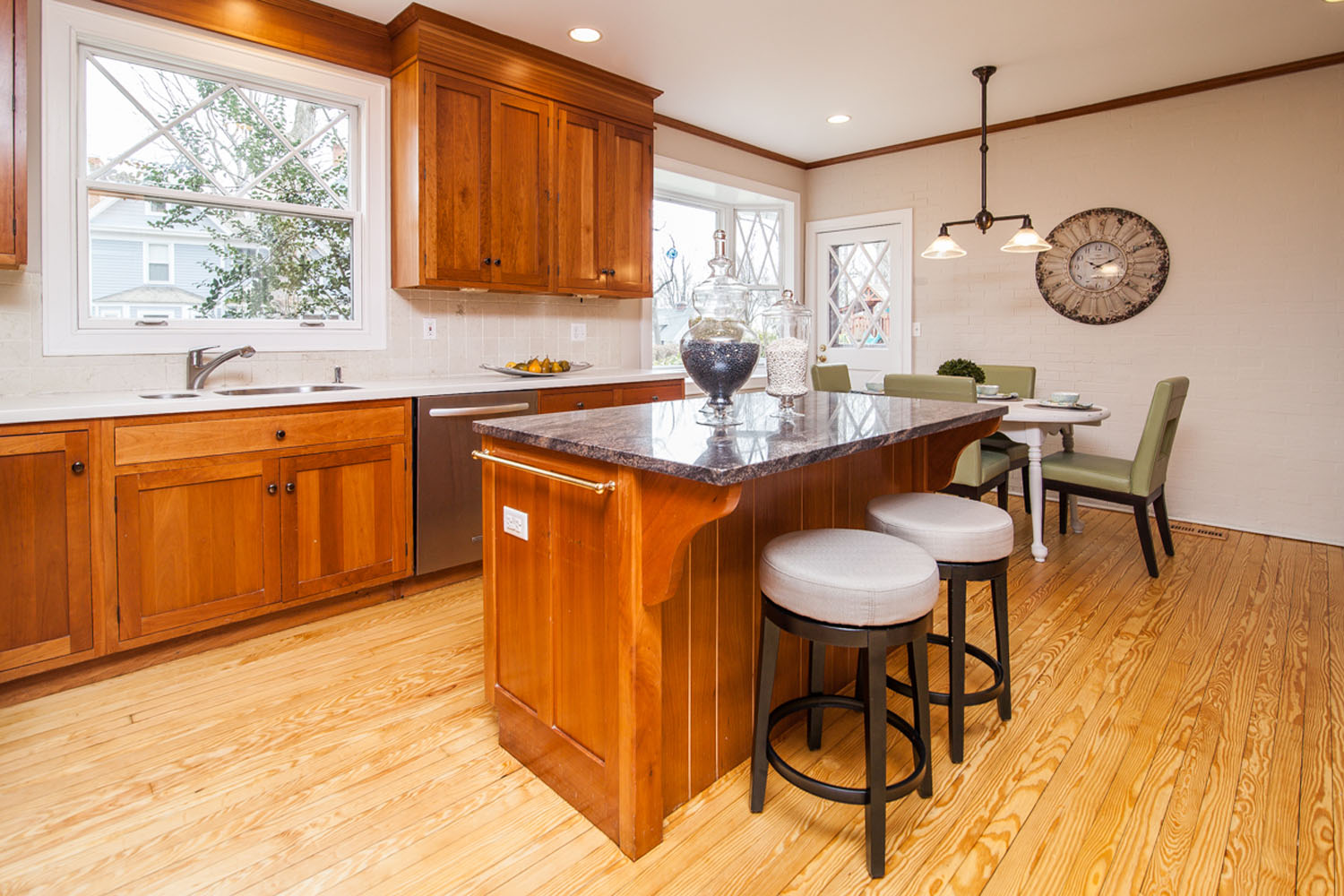
_002.jpg)
_004.jpg)

.jpg)
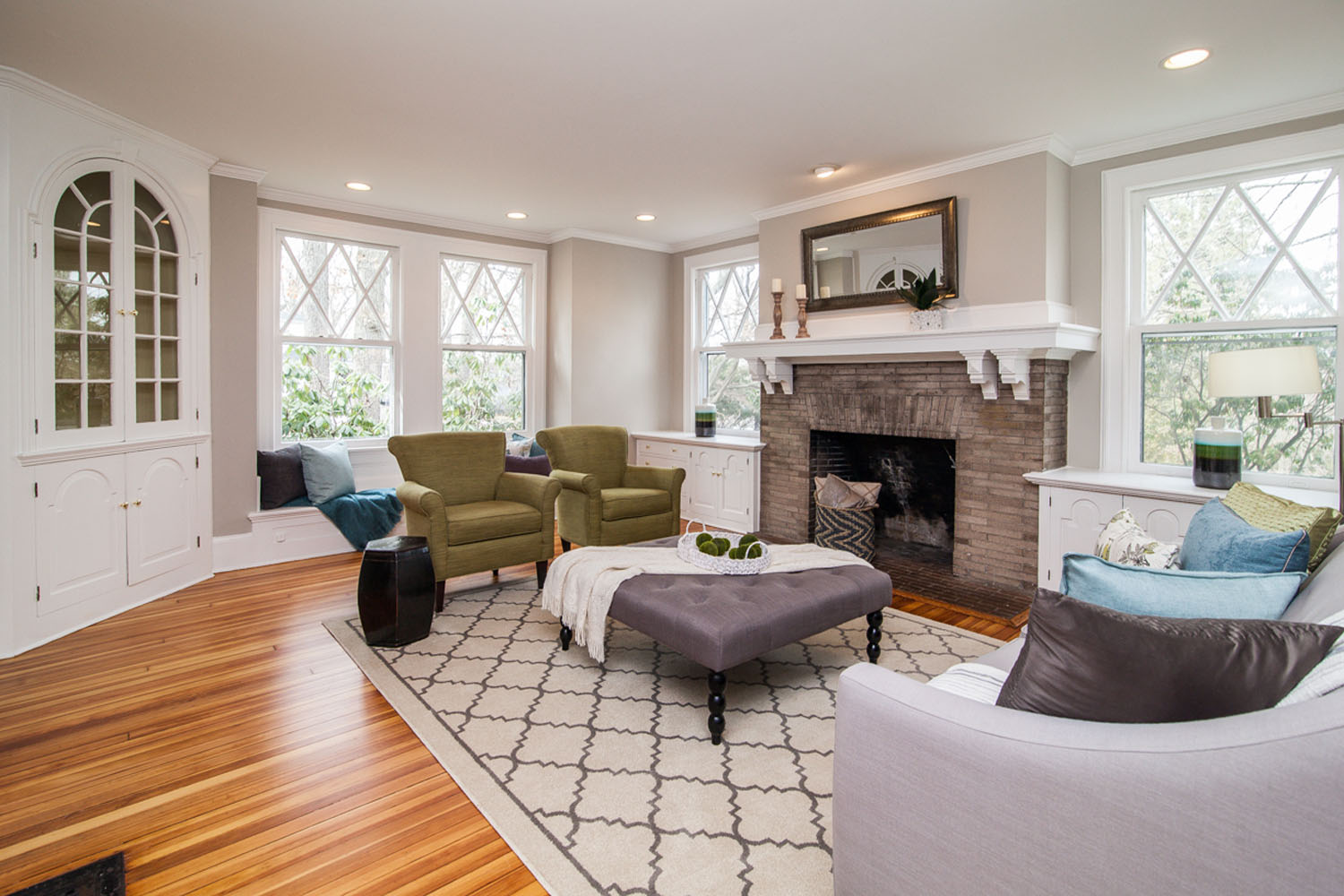

_001.jpg)
_001.jpg)
.jpg)
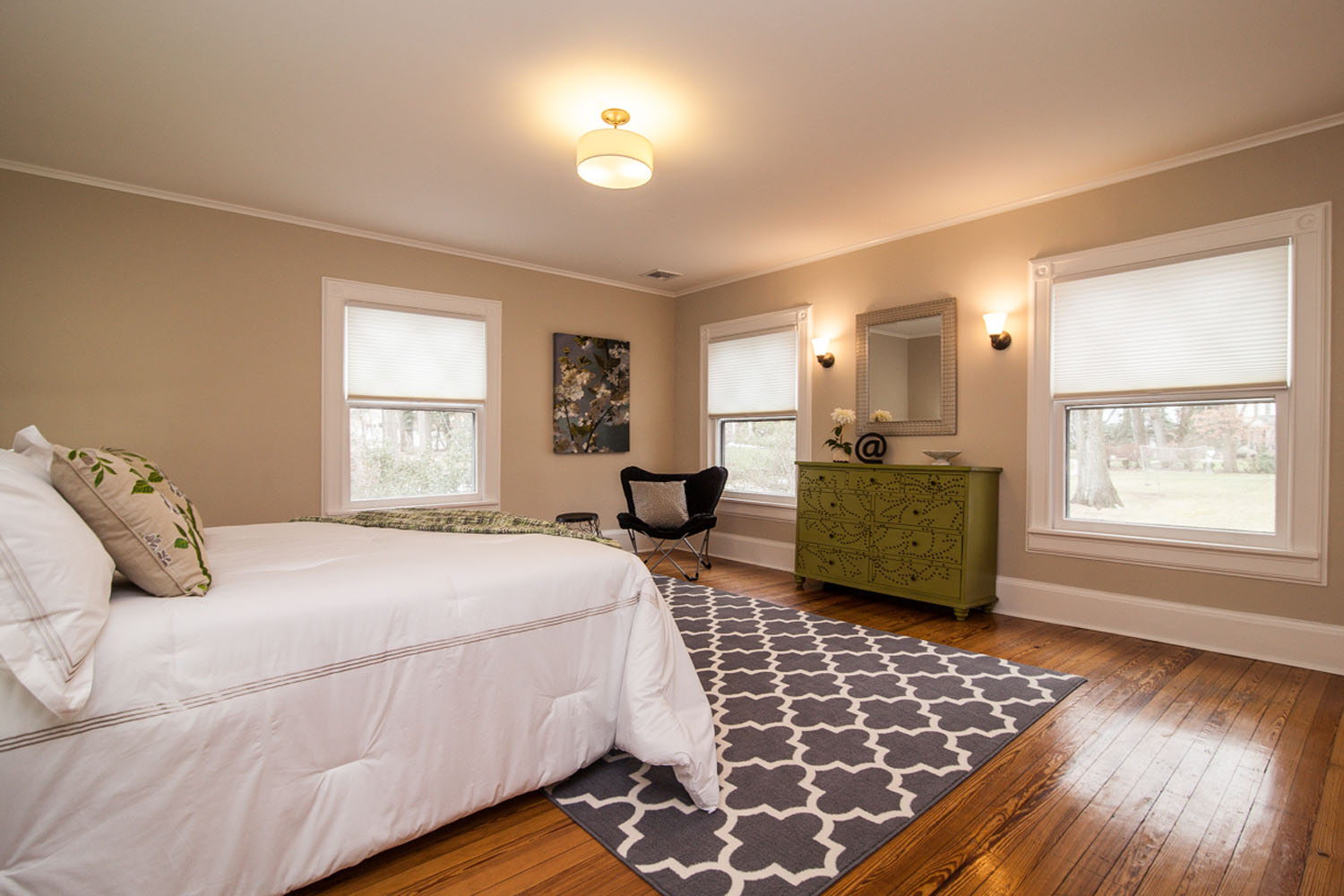
_001.jpg)
_002.jpg)
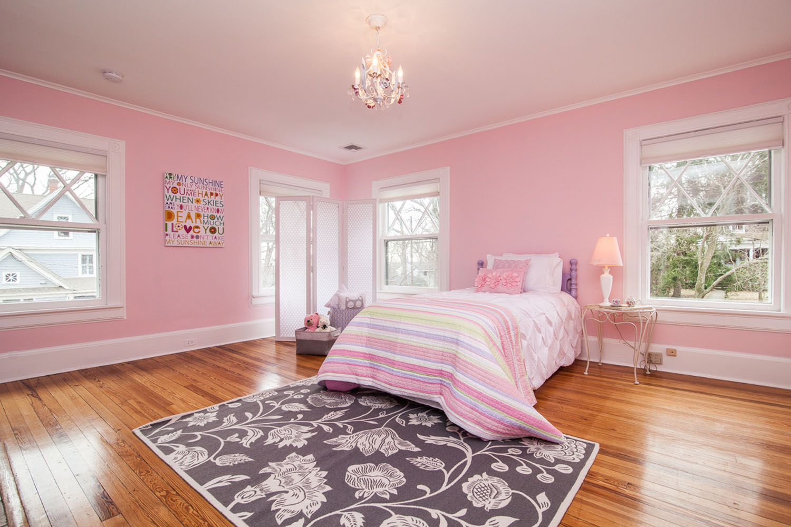

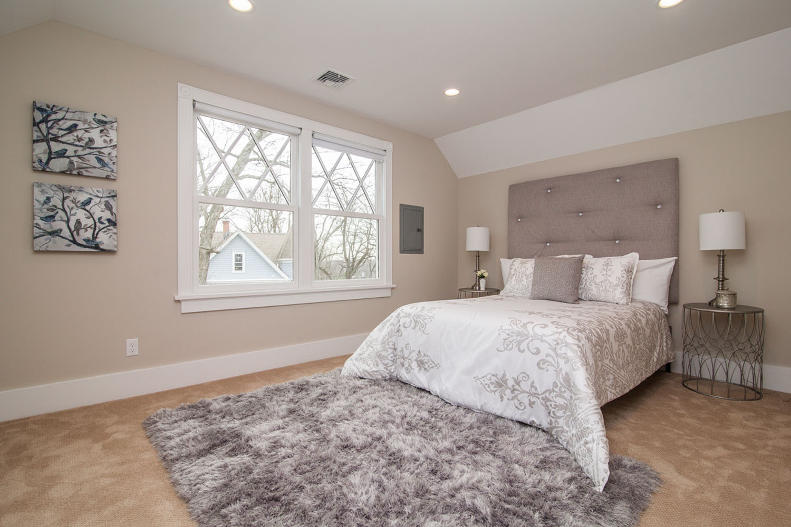
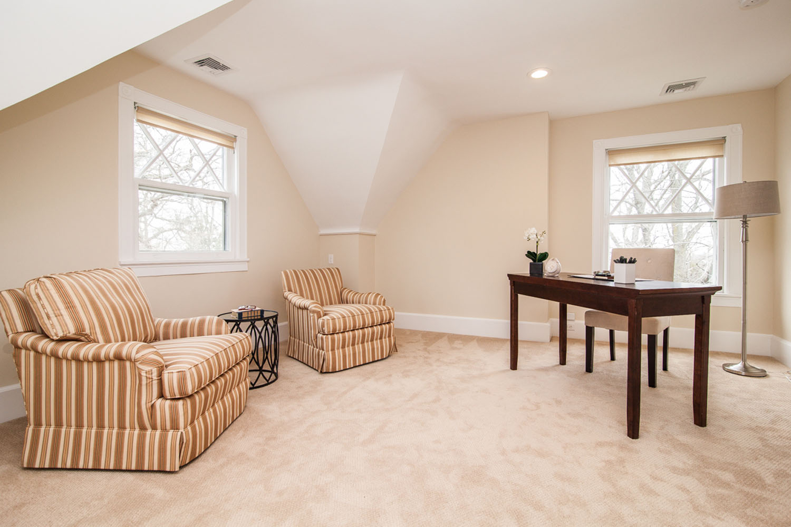
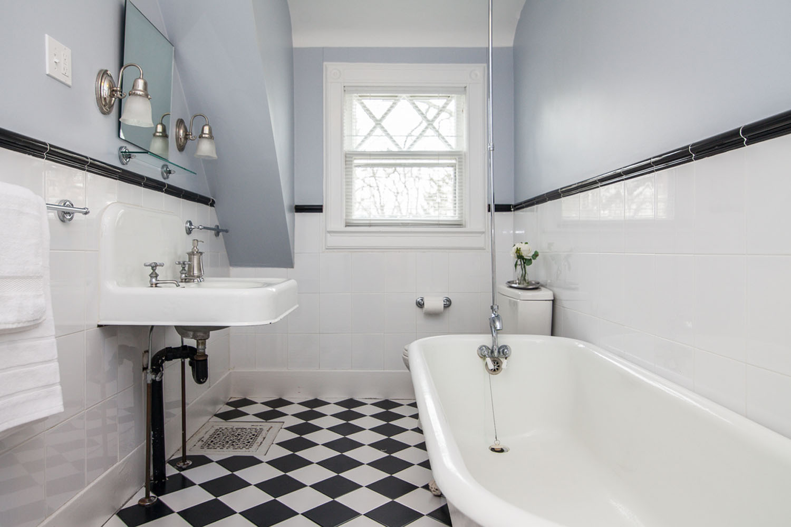
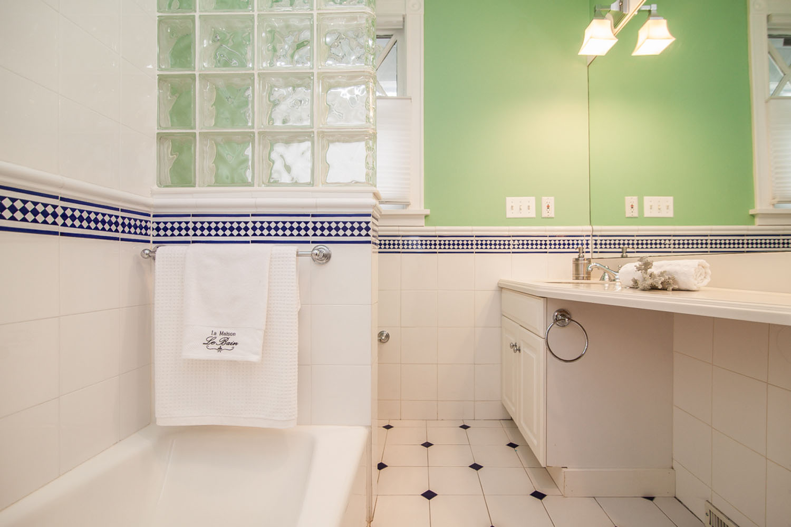
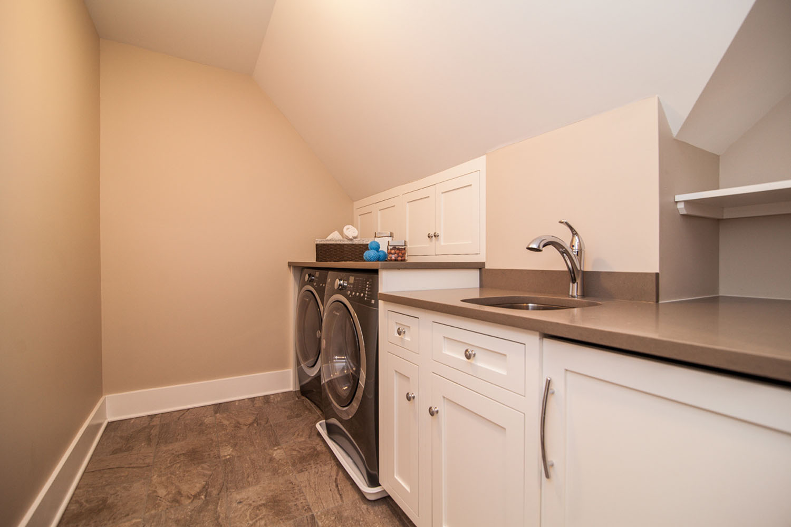
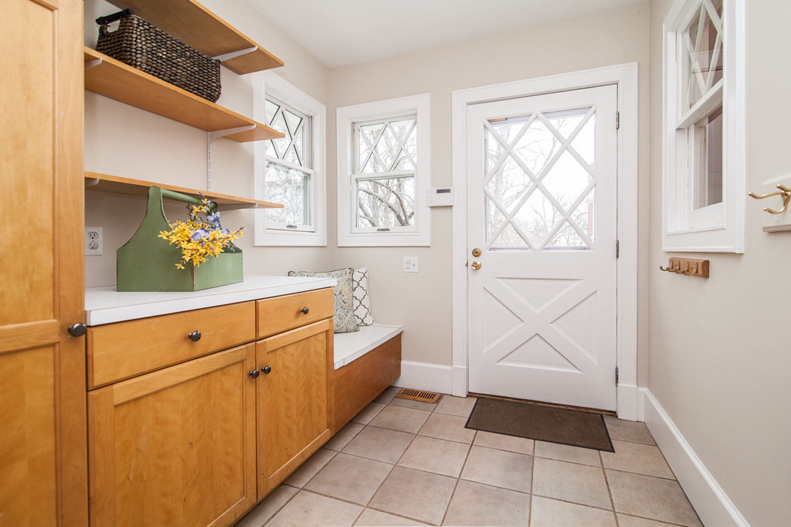
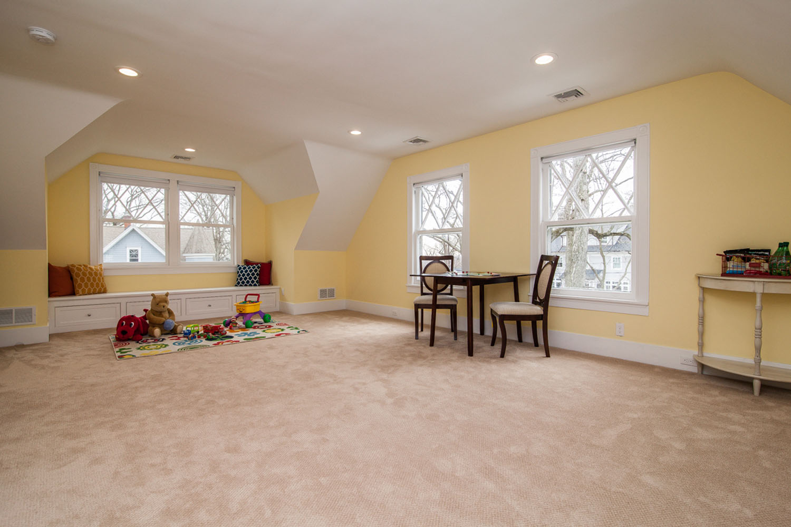
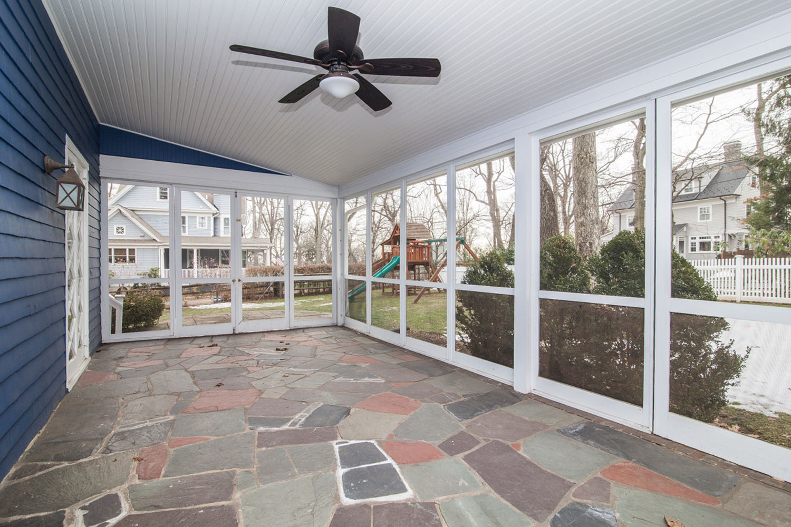
_008.jpg)
